The facade as it was under Bobby McApline: The lush vines hang over a pergola placed between the carriage house and the front door. Today, the vines are totally gone!
Recently, we welcomed Bobby McAlpine as a guest on The Skirted Roundtable where he discussed the first house he built for himself – modeled after Edwin Lutyens famous house Homewood. McAlpine’s house in Montgomery is a favorite of many of his devotees – and many were especially curious to know who lived in that house now and what it looked like today. Bobby obliged us by talking lovingly about the house – how it basically was built for a bachelor, yet it wasn’t until he sold it to an architect at his firm with a wife and two children – did the house truly feel complete. Love was missing when McAlpine lived there alone, and the family living there now completes it. How romantic!
A few weeks ago on Cote de Texas HERE, I showed the Montgomery house as it was designed under Bobby – three different times. The last time, the house was bathed in dark paint and fabrics, representing a time in his life when he wanted to hibernate himself against the world and be protected by the dark paint, which would “envelop him and warm him, like a blanket.” Still, readers were curious – what did the house look like now, with the new family happily ensconced there?
As luck would have it, an eagled eyed reader noticed that the house is currently for sale and emailed me the real estate brochure. The pictures are intriguing – they show nooks and crannies of the house that have never before been photographed. As usual, the real estate photos are not staged, so they don’t show as beautifully as a photoshoot done for Veranda Magazine. But still, it is fascinating to take one more look at the house – decorated by new owners for a fourth time now. I will also show photos from McAlpine’s time to compare to today. Enjoy!

 TODAY: The same view, showing the carriage house. I love the gray wood front door and the windows on the carriage house. I wonder what that room looks like upstairs?
TODAY: The same view, showing the carriage house. I love the gray wood front door and the windows on the carriage house. I wonder what that room looks like upstairs?
 TODAY: A closeup view of the carriage house – the garage is open and faces the front door.
TODAY: A closeup view of the carriage house – the garage is open and faces the front door.
 TODAY: The view from the opposite side of the house. Here you can see the two projecting wings housing the kitchen in one and the guest room in the other.
TODAY: The view from the opposite side of the house. Here you can see the two projecting wings housing the kitchen in one and the guest room in the other.


TODAY: The living area – open to the front door. The kitchen is seen to the left – right past the cypress paneled wall. Is that a walkway to the left of the front door? Perhaps it houses a guest closet? Notice that the current owners have removed all the dark paint off the walls and returned the entire house to white – as it was during Phase I and II during McAlpine’s time. And note, isn’t that the same area rug that McAlpine used during Phase III? See below:
PHASE III: The Dark Phase: Here is how McAlpine left the house, with dark walls and dark curtains. The area rug certainly looks similar to what is being used today.
TODAY: The other side of the living room, shows a candle lighting fixture and a large screen, similar to what McAlpine used during Phase II – the White Phase. Maybe it’s been recovered? Notice how this family put the dining room table in the main area. McAlpine placed his dining table more towards the front door during Phase I. And the bust in the fireplace – notice that it was there during Phase III above. Is it the same bust?
Phase II: The White Phase: The large screen – similar to what is being used today by current owners, although their screen does appear to be not as wide. I loved this phase!
TODAY: White curtains replaced the darker ones that McAlpine used in Phase III. These sheer white curtains look more like those used during Phase I and II. I think the sconces have been also been replaced. Notice there is a piano against the tall windows.
TODAY: Looking down at the living room from the upstairs window. I love the chandelier! Here you can just spy a bookcase that leads into the kitchen on the back, left. Another new detail just revealed! Isn’t this picture reminiscent of Phase I (see below?)
Phase I: The Green Phase: There was more color used during this first design scheme. This picture is similar to how the house looks today. Notice that McAlpine placed the dining table behind the sofa in the entry area.
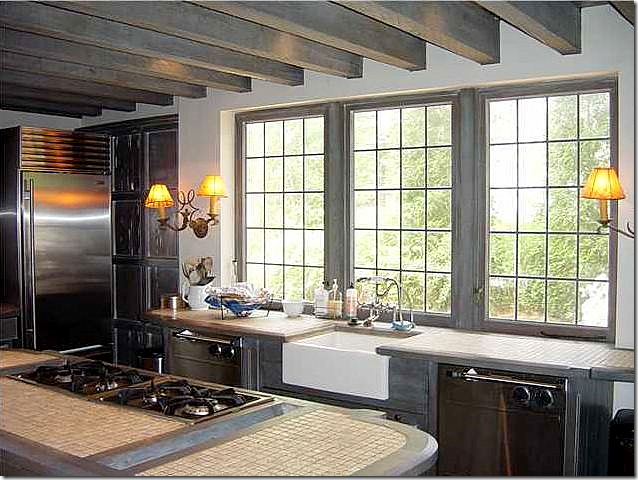 TODAY: The kitchen appears the same – except for the sconces. Here, the scones are rustic looking with cowhide shades. Also, you can see the small tiled countertop – another new detail for me.
TODAY: The kitchen appears the same – except for the sconces. Here, the scones are rustic looking with cowhide shades. Also, you can see the small tiled countertop – another new detail for me.

 PHASE III: the Dark Phase – the sconces look more refined with a large rectangular backplate.
PHASE III: the Dark Phase – the sconces look more refined with a large rectangular backplate.

 TODAY: Another new view of the house never seen before – a butler’s pantry! The current owners have kept the cypress paneling painted dark gray throughout as McAlpine left it. The cypress truly is a beautiful wood and it makes such a statement – used throughout the house, upstairs and down.
TODAY: Another new view of the house never seen before – a butler’s pantry! The current owners have kept the cypress paneling painted dark gray throughout as McAlpine left it. The cypress truly is a beautiful wood and it makes such a statement – used throughout the house, upstairs and down.
 TODAY: The study located behind the fireplace has a large Bobby McApline sofa from Lee Industries. Such a gorgeous sofa!!! It’s one of my favorites in the line. This sofa is the Castle Praha #3901-03 from Lee HERE. This room looks totally different in each Phase. Here, the owners have placed a desk behind the sofa, probably to use as a small office. The family most likely watches TV in this room – right next to the former guest bedroom, located behind the cypress wall on the right.
TODAY: The study located behind the fireplace has a large Bobby McApline sofa from Lee Industries. Such a gorgeous sofa!!! It’s one of my favorites in the line. This sofa is the Castle Praha #3901-03 from Lee HERE. This room looks totally different in each Phase. Here, the owners have placed a desk behind the sofa, probably to use as a small office. The family most likely watches TV in this room – right next to the former guest bedroom, located behind the cypress wall on the right.
 PHASE I: The Green Phase: The study is warm and cozy here, very traditional decor. You can see into the guest bedroom on the right.
PHASE I: The Green Phase: The study is warm and cozy here, very traditional decor. You can see into the guest bedroom on the right.
 PHASE II: The White Phase. Here McApline used it as an extra dining area. The guest room is past the cypress paneling on the right.
PHASE II: The White Phase. Here McApline used it as an extra dining area. The guest room is past the cypress paneling on the right.
PHASE III: The Dark Phase: The most sophisticated and “decorated” phase of the house with Saladino shelter sofas and Rose Tarlow chairs. Today, these dark walls are white again.
 TODAY: The guest room, with its low rafter ceiling, is located off the study. McAlpine used it as a guest room, but the current owners use it as the master bedroom. Their two children use the two bedrooms upstairs. This room looks so cozy and warm – just like a centuries old English cottage! They don’t need a headboard when there is the cypress wall available instead!
TODAY: The guest room, with its low rafter ceiling, is located off the study. McAlpine used it as a guest room, but the current owners use it as the master bedroom. Their two children use the two bedrooms upstairs. This room looks so cozy and warm – just like a centuries old English cottage! They don’t need a headboard when there is the cypress wall available instead!
 PHASE I: The Green Phase: The guest room seen here during McAlpine’s time. I love the way the room is designed here!
PHASE I: The Green Phase: The guest room seen here during McAlpine’s time. I love the way the room is designed here!

TODAY: The upstairs bridge is remarkably the same as seen during Phase I and II and III. Even the urn remains in the identical place, as do the pier glass mirrors placed at each end of the long hall.
PHASE I: The Green Phase: Seagrass cover the bridge floor here – you can see the gorgeous antique tapestry, left, hanging in the living room. And there is the same vase. Do you think McAlpine forgot it on his way out – or did he gift it to the current owners, an architect in his firm? Hmmmm….. Beautiful photograph.
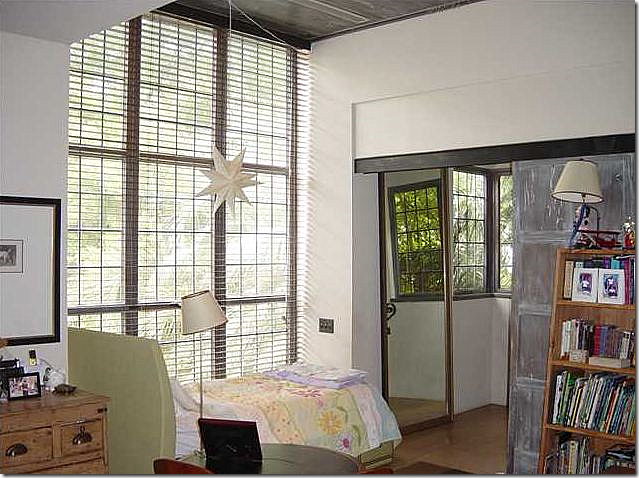 TODAY: One of the two upstairs bedrooms – I never realized the doors to the bedrooms were closed off by the cypress wood barn style door. I love the bed in front of the gorgeous window. Outside the door, the pier glass mirror in the bridge area remains.
TODAY: One of the two upstairs bedrooms – I never realized the doors to the bedrooms were closed off by the cypress wood barn style door. I love the bed in front of the gorgeous window. Outside the door, the pier glass mirror in the bridge area remains.

PHASE II: The White Phase. McAlpine used this second floor room as his master bedroom.
`
PHASE III: The Dark Phase: Here a long sofa was placed in front of the window, making the bedroom appear more like a living area.
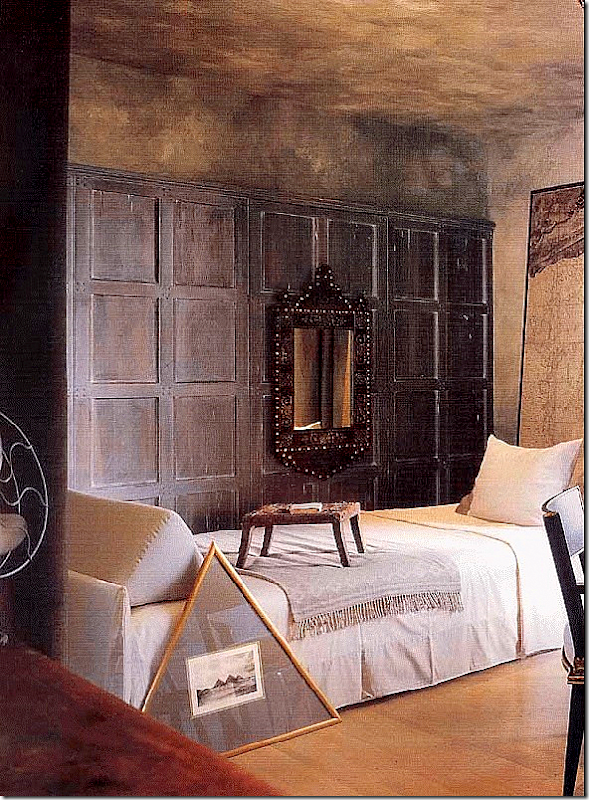 PHASE III: The Dark Phase: The same bedroom, with the bed in front of the paneling.
PHASE III: The Dark Phase: The same bedroom, with the bed in front of the paneling.
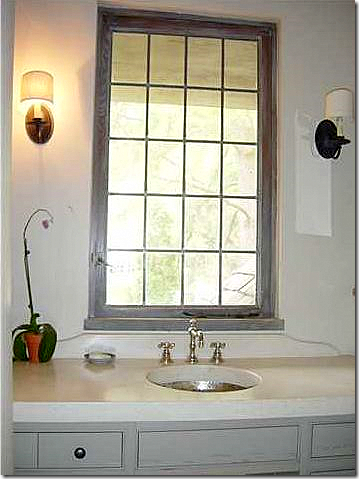 TODAY: The upstairs bathroom, with a concrete countertop and interesting hammered metal sink.
TODAY: The upstairs bathroom, with a concrete countertop and interesting hammered metal sink.
 TODAY: The house sits on a large corner lot. Here is a view of the yard and another dog!
TODAY: The house sits on a large corner lot. Here is a view of the yard and another dog!
The Montgomery house has 3,757 sq. ft. and is listed HERE for….. are you ready for the price????? $499,000. A STEAL!!!!!! I am shocked at this price. Just shocked! Are you????? The house would list for at least twice that amount in Houston!!!! I am so thankful to the reader who spotted this real estate listing – especially when everyone was so interested to see how the house looked today. Amazing it is for sale now.
So, of course, curiosity got to me and I wondered whether there are any other Bobby McAlpine designed houses now for sale around the country? Of course there are! Here are a few that I saw:
For Sale: House #1:
The first house for sale designed by Bobby McAlpine is located in a gated community near the Blue Ridge Mountains in Boone, North Carolina. There is a pool, stone walls, and lots and lots of room. Built in 2000, it is located on over 12 acres of land. The asking price is $2,285,000 – and that’s after a reduction of over $200,000. Here, the back side of the house overlooks the swimming pool reached by a Lutyens style wooden gate.
 The front of the house. Somehow the entry reminds me of the Montgomery house with the tall paned windows over the shorter front door!!! Here, another Lutyens style wooden gate leads to the front courtyard. A low stone wall surrounds the house.
The front of the house. Somehow the entry reminds me of the Montgomery house with the tall paned windows over the shorter front door!!! Here, another Lutyens style wooden gate leads to the front courtyard. A low stone wall surrounds the house.
 Blue Ridge Mountains: the pool house is so charming, as is the gate and stone fence on the left leading to the area.
Blue Ridge Mountains: the pool house is so charming, as is the gate and stone fence on the left leading to the area.
 The family room overlooking the back porch is bright and airy with its wood ceiling and bay window. I love the furniture in this room! As usual, the real estate photographs of this house leave much to be desired. To see more pictures of this house, visit the listing HERE.
The family room overlooking the back porch is bright and airy with its wood ceiling and bay window. I love the furniture in this room! As usual, the real estate photographs of this house leave much to be desired. To see more pictures of this house, visit the listing HERE.
For Sale: House #2:
 The next Bobby McAlpine designed house for sale is located in Atlanta, Georgia in Tuxedo Park. Built in 2005, it has 7 bedrooms and 7 and 2 half bathrooms. Asking price? $5,200.000. Listing is HERE. The house was built by Benecki HERE. The lot is problematic - hilly and very narrow, but deep. Here McAlpine solved the issue by placing two carriage houses located streetside. The main house is seen between the two.
The next Bobby McAlpine designed house for sale is located in Atlanta, Georgia in Tuxedo Park. Built in 2005, it has 7 bedrooms and 7 and 2 half bathrooms. Asking price? $5,200.000. Listing is HERE. The house was built by Benecki HERE. The lot is problematic - hilly and very narrow, but deep. Here McAlpine solved the issue by placing two carriage houses located streetside. The main house is seen between the two.
The front of the house with a clock above the window! How charming!
 The back of the house: the yard is long and narrow and hilly which caused many design issues.
The back of the house: the yard is long and narrow and hilly which caused many design issues.
 Close up of the pool and the wooded area past it.
Close up of the pool and the wooded area past it.
The front entry with wonderful wood walls and glass paned doors. Great lantern! The entry here becomes a room the way McAlpine has designed it.
Another view of the entry showing the beautiful staircase.
 The front living room overlooking the courtyard and the carriage houses.
The front living room overlooking the courtyard and the carriage houses.
The house is deep and narrow. Here the kitchen is off the main hall that leads from the entry and past the dining room.
 The family room, off the kitchen, leads to the upstairs porch that overlooks the back yard and the pool.
The family room, off the kitchen, leads to the upstairs porch that overlooks the back yard and the pool.
FOR RENT:
What do you do if you want to live in a McAlpine house, but are unable to? You can rent one! This beach house in Rosemary Beach Florida is available for rent. Three bedrooms, 3 1/2 baths, the house is white stucco. Here the front gate leads into the courtyard where the swimming pool is.
Built by Benecki Homes, HERE with interiors by Melanie Turner (Mrs. Benecki), this Rosemary Beach house designed by Bobby McAlpine is available for rent at $5,500 a week. Now, remember it sleeps 10 – so you can divide it up and charge every adult and child 1/10 and then it is not so expensive. I wouldn’t recommend charging children who are still in diapers, but anyone potty trained has to pay up! Personally, I’m not sure where you would fit 10 people here as there are only 3 bedrooms. The swimming pool is said to be largest in Rosemary Beach at over 20 by 40’. Several blogs have shown this beach house, but I just love it too much not to include it and what’s wrong with repeating a good thing???? For information on rentals, go HERE.

The main living area with the kitchen behind the curved wood rafters. Melanie Turner designed the interiors – all in white slipcovers. A smaller sitting area is in the alcove to the left.
The view of the main living area from the other side. Here the stairs are located behind the curved rafters that are a mirror image of the kitchen. Tongue and groove wood walls and ceilings.
View of the main living room with the high back sofa and wonderful driftwood lamp. The courtyard lies beyond this paned window.
A view of the disguised kitchen. Notice the x feature at the end of the island. Just gorgeous! The door leads to the courtyard and the swimming pool.
The small alcove off the main living area – two large sofas and a beautiful fireplace.
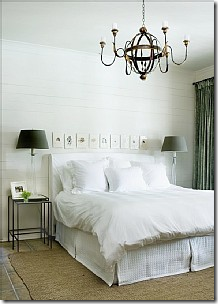 The main bedroom – designed just as the rest of the house is. I absolutely love the decor and could live in this beach house year round! McAlpine has designed more than a few houses in Rosemary Beach and surrounding areas. Be sure to look at his portfolio and press pages to see more HERE.
The main bedroom – designed just as the rest of the house is. I absolutely love the decor and could live in this beach house year round! McAlpine has designed more than a few houses in Rosemary Beach and surrounding areas. Be sure to look at his portfolio and press pages to see more HERE.
A HUGE thank you again to the reader who spotted the original Bobby McAlpine house for sale! Let me know if any of you buy it!!!!
AND: A reminder – the new Skirted Roundtable is up. It’s Linda, Megan and me talking about the current state of magazines. Listen HERE.

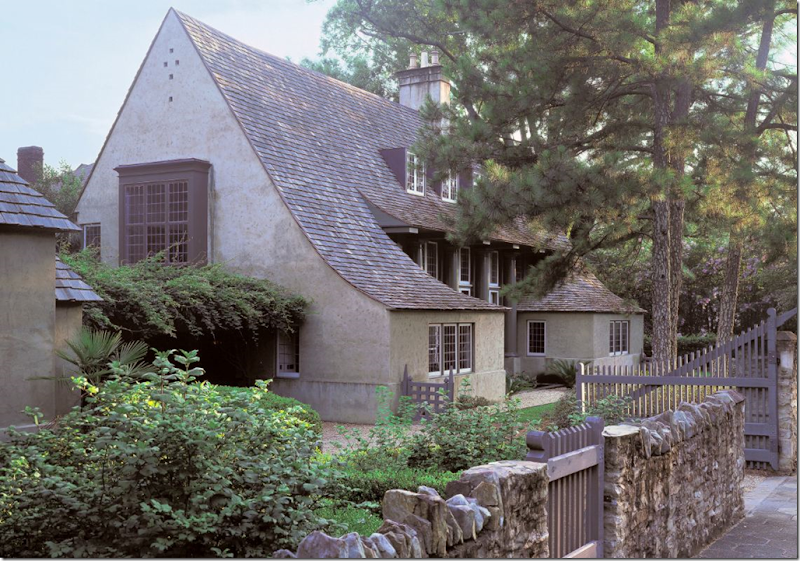

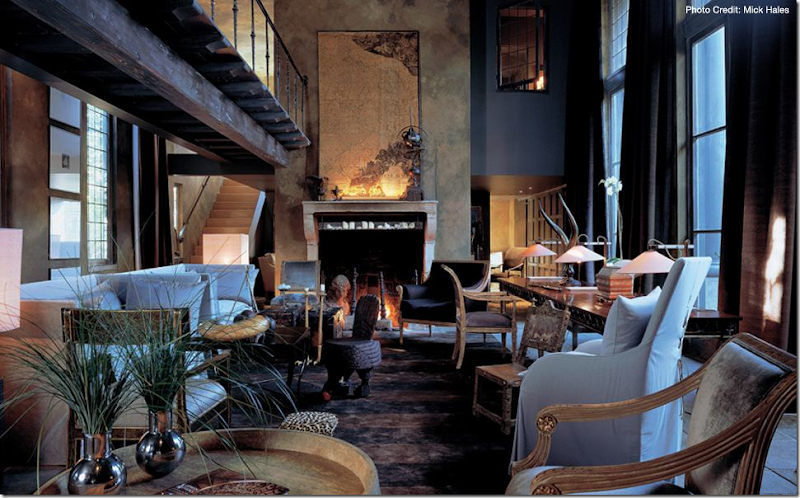




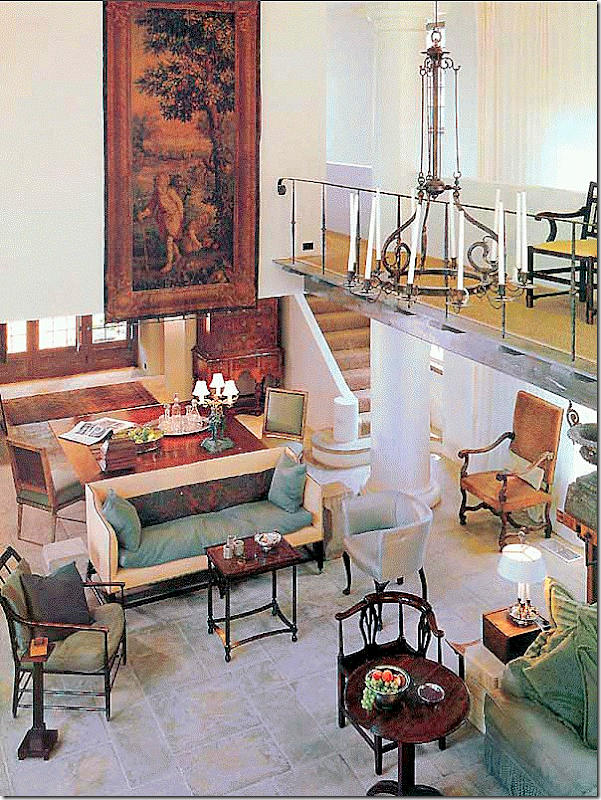
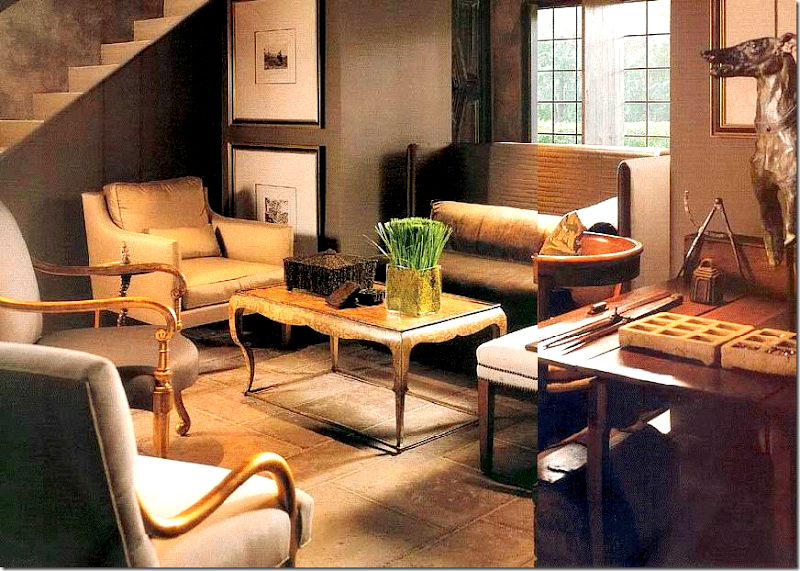
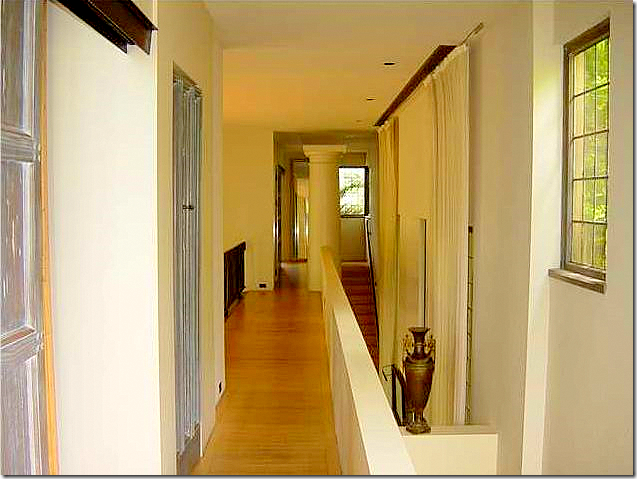

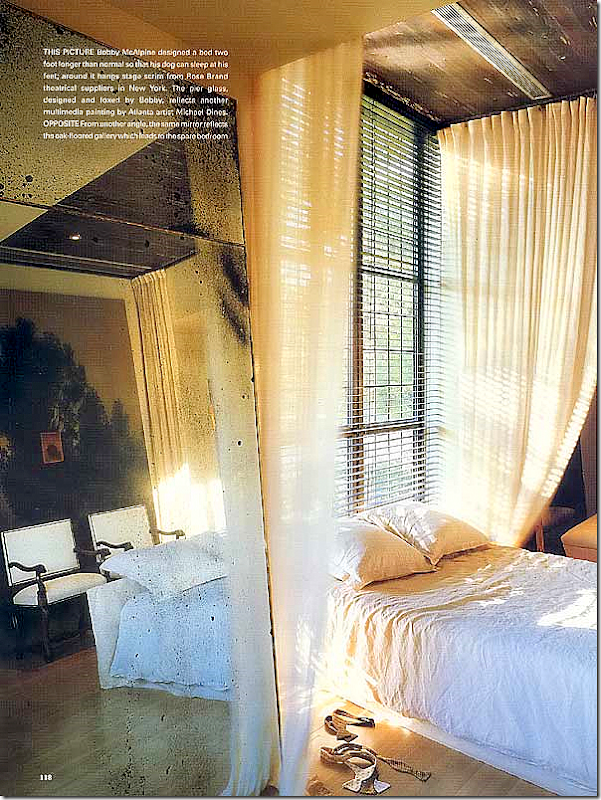
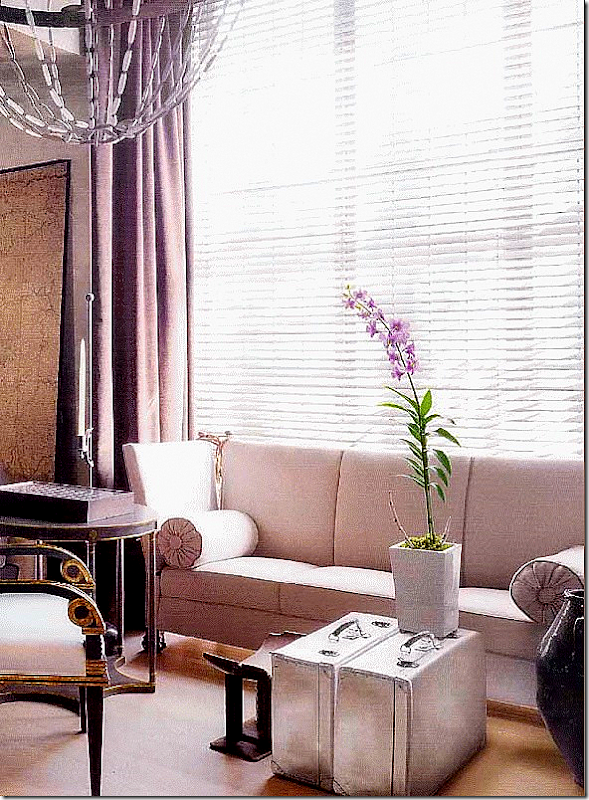

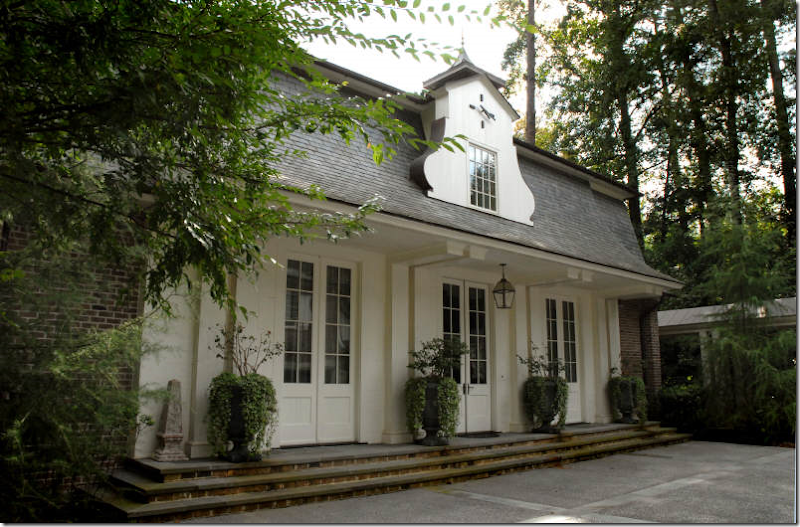






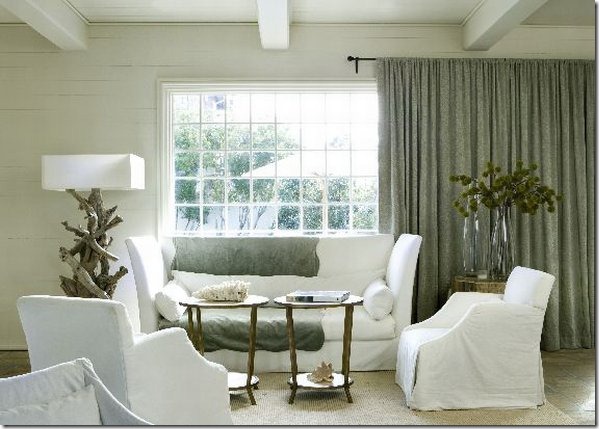


I love it when you do an analysis like this! I can't believe the price of such a wonderful property.... Your blog is always a bright spot in my day. THANK YOU, Simone
ReplyDeleteOh Joni, you are the super sleuth! Reading this post actually made me happy to be awake in the middle of the night;) I absolutely adore Bobby McAlpine's work, he has long been the dream architect I would love to employ if ever given the opportunity. Jeez, the price on the house in Montgomery is shockingly low, almost makes one consider making the move! I actually loved in Montgomery as a child...needless to say, our house in no way shape or form resembled the one you so beautifully featured;) Many thanks Joni for all the hard work you obviously put into your post, one gorgeous one after another. I admire you greatly and have no idea how you find the time to do it with all that you do. Besos
ReplyDeleteYes. I can remember the first time I saw that above kitchen, the paneled woodwork and the glazing over top.
ReplyDeleteWonderful home, just wonderful.
I like his style and look.
Thanks Joni,
L.
What a FANTASTIC beach house!!!! A dream come true.
ReplyDeleteWhat a great read to close out the month.(How many is on your staff now?)The home in Montgomery is gorgeous and like you said a shock of a bargain. The home in Atlanta is not as wonderful as the others are to me. Thanks again.
ReplyDeleteI was absolutely drooling over your post .Mac Alpine Booth and Ferrier are my very favorite architects and great clients of our New York showroom. I just hired them on behalf of my clients whose house is near new York. We just finished the house and no plans for the poolhouse looked right...well, after a little convincing they agreed to go ahead with Mac Alpine. The plan for the pool house is just perfect!!! even the husband admitted...expensive but well worth it...Can't wait to show you the results once it is built.
ReplyDeleteI was absolutely drooling over your post .Mac Alpine Booth and Ferrier are my very favorite architects and great clients of our New York showroom. I just hired them on behalf of my clients whose house is near new York. We just finished the house and no plans for the poolhouse looked right...well, after a little convincing they agreed to go ahead with Mac Alpine. The plan for the pool house is just perfect!!! even the husband admitted...expensive but well worth it...Can't wait to show you the results once it is built.
ReplyDeleteHi Joni,
ReplyDeleteHow are you? I hope well. Love this post. You are amazing with your research. A sign of a true journalist! Hope you are well.
Gwen
There’s a reason you’re queen of blog you really research your posts. I think I like Bobby’s version of the first house and I’m absolutely stunned at the price as well, seems cheap to me. I’ll have to come back later and really look closer at all your stunning pictures, love the decorating in these houses. Have a wonderful day!
ReplyDeleteDebra,
Ohhh, how I love Bobby McAlpine. All of his houses are gorgeous and charming-fabulous post!!
ReplyDeleteThe beauty shop I take my mom to on Fridays is owned by a guy named Dennis. Recently when I was telling him about your post on Bobby McAlpine, he said he had been to many "fabulous" parties at this house!
ReplyDeleteI didn't know the house was for sale as I haven't driven by it lately. Now I'll have to go by and take some pics for you.
Judy
Ii have been following the work of Bobby for years as we are from the same hometown. He is the epitome of perfection. I love everything he does. I really liked the McAlpine designed decor most. Beautiful post.
ReplyDeleteTeresa
Reading your post about Bobby McAlpine homes is sheer joy - with a little torture thrown in since this is as close as I'll get to living in one of his houses. (Married, life in Atlanta, blah, blah,blah!)
ReplyDeleteThanks for this wonderful show and tell!
April
Enjoyed this so much Joni. McAlpine is one of my favorites and is gifted beyond belief.
ReplyDeleteI'm very grateful for the time and effort you put into your blog. You are always amazing!
Dene
First, love your blog! Love that you love McAlpine! He is genius. I used to work with his firm in Nashville, McAlpine, Booth and Ferrier and they were great to work with. Not only is Bobby genius, but so is everyone that works with him. Keep your eyes on Ray Booth and Chad James, they are both incredible. I am home with my kiddos now, but I sure do miss that group (and many others that I worked with). I'll be anxious to see more houses from MBF on your site!
ReplyDeleteThe Montgomery house is priced low because there is a depression going on in the luxury home market at the moment - not because homes in the Montgomery market historically are low. That said, it is an amazing price and speaks to the fact that the owners are taking a hit on this home just to get out from under its tax burdens and up keep most probably. It may be the way the pictures are taken, but the house seems to be a mixture of many rooms without a nice flow. The furniture looks awkward because of the floating floor plans and the photographer obviously can't see that most of the lamp shades are crooked.
ReplyDeleteOh, what a magnificent post! I'd do anything for a week in that rental. And a garden, pool or a house like any of those pictured. just gorge! Joni, still waiting to see pics from your summer rental sprucing up/ redesign. That was my favorite post last year!
ReplyDeletehttp://shadestonehome.blogspot.com/
Fantastic post, Joni! This is why we love you! What wonderful juxtapositions of the way a family lives in the house vs. the way the architect's vision was reflected in his furnishings and finishes. I often see a Frank Lloyd Wright quality to McAlpine's work in the way he uses low ceilings and high ceilinged spaces to control your experience. this post was so instructional especially after having heard Bobby talk about where he was in his life when he designed it and having a family living in it now. So amusing to see the trash can with garbage, wopple-sided lamp shades and frames, and dying orchids. Now that really brings it home!! Great job Joni! thanks.
ReplyDeleteJoni, thank you! I loved seeing how this beautiful home morphed and evolved to suit the changing needs of its owners. What a great reminder that the best interiors evolve over time, that there's no such thing as "finished." Also, that great interiors result from the collaborative interplay between architecture, designer, and homeowner -- it truly is the love, the thumbprint of the homeowner that breathes life into a home.
ReplyDeleteOMG - Bobby McAlpine is my favorite designer / architect. Seeing these pictures reminds me of the "why" I love his work. Thank you so much for sharing this with us.
ReplyDeleteThis is a great post. I really enjoyed looking at the beautiful homes. As an Alabama native, I feel I need to inform you and your readers that the reason for the low price is probably because the Montgomery city schools are terrible. Housing costs in our state, and many other states, vary depending on the school systems. Better schools (i.e. Mtn. Brook, AL, Homewood, AL, Hoover, AL, etc.) result in much higher property values. Most residents in Montgomery pay for private schooling. Thus, their property taxes are not funding their school systems. Montgomery is a beautiful place. It is really experiencing a revival. I just wanted to share a little bit about the cost of the home since many readers seemed shocked.
ReplyDeleteThanks for sharing.
ReplyDeleteFabulous post Joni. I adore Bobby McAlpine's work. His homes are divine!
ReplyDeleteKarena
Art by Karena
What a fantastic tour! There were a couple of things that jumped out at me (besides all the beauty). I was amazed at how very narrow the steps were on the stairway of the first house-and also, same house..how small the sconces were in the main room (by the tall multipaned windows/doors).
ReplyDeleteThank you for the post-what a feast for the eyes! Diana
Remarkable, Miss Joni ---
ReplyDeleteyour ability to dig deep and then find MORE!
And, yes, that house for 499,000
just blows me away. Wish I wanted
to live in Montgomery .... . .
jjj
I was not familiar with Bobby Alpine and I'm behind on my Skirted podcasts but what amazing architecture. I am BEYOND shocked that house is only $499K. OMG I wish I could move. I love his work. Amazing. I love the shapes of his houses, the interiors, and it looks like he puts a lot of thought into his homes. I don't feel like it's a slap it up home. When I saw the pictures of the Rosemary Beach House in Florida - I thought I died and went to white heaven. I want that house. Thanks for the post and I look forward to learning more about him.
ReplyDeleteI lived in Atlanta from 1988-2000. Bobby McAlpine designed homes were always being featured in the Southern and regional magazines. I always loved them, they had such a clean yet romantic air to them. Thanks for the wonderful post!
ReplyDeleteanother thoroughly researched and insightful post joni. the only new construction home i could ever live in would be by bobby mcalpine. no one does it better.
ReplyDeleteso,,,,,,,,,,it will be safe to assume i will always enjoy them from a distance
debra
I like Bobby's work, but that house in Atlanta is a white elephant. So strange and awkward.
ReplyDeleteOnce again I have made it to the end of the post (Pfwee) but now I need to read everything again to decide which phase I like best, definetely I am not in love with Today's images. The dark and the white phase were superb. Which to pick? Why decide? I will choose them all.
ReplyDeleteI love the Rosemary Beach house, with the disguised kitchen and all that driftwood and white canvas slipcovers, and so much charm in the architecture! all are stunners, as is your very in-depth post!
ReplyDeleteBrava, Joni!
a bientot!
Kit
I LOVE the interiors of the rental! SWOON!!!!!
ReplyDeleteI LOVE the interiors of the rental! SWOON!!!!!
ReplyDeleteJoni,
ReplyDeleteHe is my very favorite architect.
X
V
Joni, Thanks for the look at all these fabulous homes. I actually walked through the Rosemary Beach home during construction. Fabulous!
ReplyDeleteWOW! I just discovered your blog and am in awe of all these fabulous homes you post!!!! Love your blog so far!
ReplyDeletePS. Hope you don't mind but I added you to my blogroll...hope you'll come visit me soon?!?!?!
www.galleryclassic.blogspot.com
All beautiful! Only 499,000! in Fairhope, Alabama (where I live) this home would b=more likely be anywhere from $750,000-$900,000
ReplyDeleteAlso, I love the home in Rosemary Beach! Its looks like a perfect getaway!
ReplyDeleteYou have got to be the queen of Research! What a great house, I covet the doors and windows. $499? Wow.
ReplyDeleteHow dreamy! Just scrolled through and drooled...and drooled...wow! Lovely and just all around gorgeous!
ReplyDeleteHad it been avalible 4 years ago I would have bought it...Now I'm upset.
ReplyDeleteThe current owners made a mess of the place. Shows not everyone should live in an elegant house (I know they had children but keep them in the carriage house)
McAlpine is a genius. The beach house is perfection. His design team uses a lot of his signature pieces. One in particular - the double bench pulled up to the island in the kitchen. Question: If two people want to sit on the 2 person bench do they pull it out - hop on it in tandem (god forbid you approach someone already seated and pulled up to the island)and say "1, 2, 3 ...go!" and pull the bench up to the island together? I've always been baffled by that island bench.(ADORE the look of it!)
ReplyDeleteCould someone explain the curtains in the living room of the gorgeous beach house? The photo with the large window and driftwood floor lamp. The rod stops 3/4 of the way across the window - making it impossible to actually close them. Did anyone notice?
ReplyDeleteJoni, another great post. I love the spaces you showed and how his homes are so interesting but look so lived in. I have an architect friend and they have such an interesting home and cool things but they live like slobs. :)
ReplyDeleteSomething very chic about living very plainly in a FABULOUS home.
ANyway, his windows are truly amazing.
Enjoyed the SR with him but didn't understand all his metaphors. Definitely a pedantic type fellow with interesting views. Could have listened to him talk for hours if I understood half of what he was saying. haha.
xo Terri
Gorgeous, gorgeous, gorgeous. Great post. I love to see all the different ways the same house has been done. Interesting how they all take on a new life. Love your blog! The very first one I found....
ReplyDeleteJennifer
http://alittleluxe040708.blogspot.com/
$499??!
ReplyDeleteDayum.
Gorgeous details...just gorgeous!
LOVE it! If only we lived down South. Lucky, lucky new owners!!
ReplyDeletexo Elizabeth
ok, joni, I'll give you that. the lamps are def. a good touch.
ReplyDeletebut come on. come ON sistah girlfriend, you cannot think this is good. brown, on gold, on hungry jack mashed potatoes, on pureed turnip on top of harvest gold????
Not to mention, he forgot about the size of that damn rug. Subtly gets lost. I love the quotes too. great call.
And what say ye, about that mantel treatment? I know, he probably had nothing to do with it, but come on. Why not if that's so?
I love that you, Linda and I posted on this! we should do a SRT re it. And we could mention some of the great comments we each got.
xoxo
M
The price of $499,000 for that masterpiece of a house must be wrong. I can't believe it. Arrrrggggghhh. I want to move to Alabama and live there. I'm in Sydney and you can't get a tiny 1 bedroom apartment for that price. It's madness - that house can't possibly be that cheap - it's a crime! That place would be going for millions in Sydney's crazy overheated property market.
ReplyDeleteYou know we live 10 miles from Montgomery, right?
ReplyDeleteLayla
My goodness, that's an elegant-looking house, and the last time I saw an elegant and stylish room is at the short term furnished rentals (NYC) I stayed at during my out of town vacation.
ReplyDeleteIt was really a relief if you got your vacation apartment rentals (New York City) reserved, so there won't be any hassle when moving in.
I just saw this post and have another McAlpine house for you that is for sale. I recently toured it and it is fantastic. The details are amazing as they are in all Bobby McAlpine houses.
ReplyDeleteVery nice post...I too am an admirer of McAlpine and his entire group!
http://www.oxfordprop.com/property_details.php?id=64
Such a nice place indeed. I hope to see it personally.
ReplyDeletehouse for sale
This can be my dream house. It looks gorgeous and I really enjoyed the photos you've shared with us. Thanks for sharing.
ReplyDeleteCharles A
My wife and I are beginning ato build a house on Monday that Bobby is the architect on. We are building in Birmingham, Al. He has been great to work with. He has such great ideas.
ReplyDeleteScott O
alpine houses are great.
ReplyDeleteBobby McAlpine designed homes in montgomery alabama were always being featured in the Southern and regional magazines. I always loved them. Thanks for the wonderful post!
ReplyDeleteI really liked the McAlpine designed decor most. Beautiful post. It looks gorgeoushome in Montgomery.Thanks for sharing.
ReplyDeleteSearch for properties in West Chester and Liberty Township and all surrounding areas. Contact Mike Weghorst to schedule showings condos for sale in west chester liberty.
ReplyDelete