Since starting the Readers Kitchen series – sometimes I get a fabulous entry and wonder what the rest of the house looks like. And certainly, after seeing today’s kitchen – I was curious if the other parts of the house were as great looking. So, in order to show you entire Readers Houses – I’m starting a new series called, of course, Readers Houses. Send in your houses!
Today’s house is located in Frankenmuth, Michigan – where that is - I can’t even imagine!!! Sounds so exotic and just a little scary. Actually, the town is located between Flint and Saginaw, not far from the great lake. The house is located outside of town in the countryside, across from the Cass River. The owner is an interior designer, Angie Gren, who, along with her husband, built the house several years ago after moving there from Los Angeles. It was modeled after the 1930s and 1940s English styled houses found in the California. But, I think the house would look at home anywhere on the east coast, including the Hamptons. The warm and inviting interiors are a study in contrast with all white walls and dark hardwoods. The furnishings are a mix of Swedish, French and slipcovers – my favorite!!
Located on a wide lot – the house has wonderful gray shutters. To the right of the front door is the dining room. The family room is located to the left. On the far left, with the bay window, is where the master bedroom suite is located. Inside, a long, wide hall runs along the backside of the house – connecting to the all the major rooms.

The side view – the dining room is on the left. The back door leads to the kitchen/breakfast room. The garage is to the far right.
Entering the double front doors – major decorative elements found here are seen throughout the home: dark hardwoods, white walls, textured blinds paired with ivory curtains, and dark oil rubbed bronze hardware. All these elements create a contrast between light and dark, which is a decorative theme. The dining room, with its high ceiling and paneled wainscot, is to the immediate right through the arch. The light fixture is Fortuny, the table is custom, and the chairs with white slipcovers are from Quatrine. The wall color throughout is a custom mixed creamy white.
Facing the front door is the staircase leading to the second story. Throughout the house are family pictures – framed identically.
To the right of the staircase is the powder room with its pretty green subway tiled walls. You can see the living room past the stairs in this picture.
I’m crazy for this toilet.
Architecturally, the back hall is a major element – it runs along the entire back of the house, overlooking the pool area. Bell jar light fixtures run along the hall, as do the ivory curtains. To the left is the living room room. Towards the back near the Mora clock is the master bedroom suite. The large baskets are from Pottery Barn, the Swedish clock from Lone Ranger antiques, and the vintage French bakers rack is from La Belle Maison in Ann Arbor.
A closer view – showing the back French doors leading to the master bedroom, closed. I love the oversized baskets – they are found throughout the house.
Closeup of the Swedish antique bench from Lone Ranger. The back cushion came from a monogrammed valance in a previous house. More family photos in identical black frames.
Closeup of the French bakers rack with cloches and bird nests.
The main living area – the front windows are on the left and to the right through French doors is the back hall. This room, with its tall vaulted ceiling is filled with white slipcovered sofas paired with assorted light blue pillows. Notice the charming cabinets that flank the fireplace. The large, yet cozy, room is perfect for a house located out in the country!!
The large tufted leather ottoman is from Rachel Ashwell’s Shabby Chic in NYC. The three sofas are Mitchell Gold. The pillow fabrics are Barclay Butera. The two matching Swedish cabinets along the front windows are from Lone Ranger Antiques and are filled with the assorted white pottery that the owner collects. Underneath is a muted Oushak styled rug. I love the way this room is decorated – with the dark and white contrasts and the touch of light blue - just beautiful!!
Closeup of the pillows and Swedish cabinets.
Connecting the kitchen with the dining room is this large butler pantry. Through the right door is the powder room which connects through its other door to the entry hall. Above the doors are a collection of vintage French advertisements bought in Paris. I love how all the hanging fixtures replace recessed lights.
The butler pantry has white marble countertops and beadboard walls. Charming!
The butler pantry leads into the kitchen/breakfast room. Along the wall are vintage Alcohol prints from Paris. The farm table is from France. You can see the dining room at the end of the butler pantry.
A view of the breakfast room and kitchen. To the far right is the area that leads to the butler pantry and dining room. The kitchen overlooks the back yard and on the left – the courtyard/swimming pool. Angie, the homeowner is a former chef – so the kitchen was designed just for her!
And looking the opposite way at the breakfast room with its own fireplace and beadboard backed bookshelves that house Angie’s extensive cookbook collection. To the back left is the butler pantry. To the right is the living room and the back hall.
The breakfast area – through French doors on the left is the living room. On the right, the French doors lead to the back hall and swimming pool area.
The wicker chairs are from Mainly Baskets. Originally they were aqua, but Angie spray painted them black instead. Good choice I think. The table, slipped chairs and slipped bench are from Rachel Ashwell Shabby Chic Couture. Notice the porthole window in the swinging door that leads to the butler pantry – so charming!
Here you can see the slipped bench. Pillows were made from vintage French feed sacks and Batik prints. The garage and utility area is through the French door on the right.
The view into the back hall through the French doors.
Angie says the kitchen was modeled after the one in Something’s Gotta Give. Just beautiful!
The homeowner modeled the island after a Swedish work table she had seen in an antique shop in the Hamptons. Topped with honed black granite, the bottom was left open for easy access to pots and pots. The light fixtures are from Visual Comfort.
The homeowner wanted the kitchen to have an “old French working kitchen look.” She didn’t want the kitchen to have a polished look, so she opted for Carrara marble on the countertops instead of the dressier Calacutta Ora marble. The backsplashes are beadboard. The paint color on the cabinets is White Dove by Benjamin Moore. The cabinets were custom made on site. Open shelving at the back window keeps it all light and airy.
The farm sink is set between TWO stainless dishwashers – what a dream and it’s not even a Kosher kitchen!!!
The shelves are filled with vintage Blue Onion dishes Angie received as a wedding present from her great uncle. The small appliances include a vintage malt maker which sees a lot of use. Love the turquoise color.
A view of the right side of the kitchen.
Wolf range. You can tell Angie is a former chef from all the cooking accessories she has.
The antique cow reminds Angie of her new country roots.
My favorite part of the kitchen – the French clock from Maison Midi in Los Angeles. I want one of these sooo badly – and I have just the spot in mind!!
Leading to the master bedroom suite is this entry hall with its vintage dresser from Pom Pom in Los Angeles. The teapot is from Paris. The view is out the front of the house.
The master bedroom sitting area with its bay window that overlooks the front yard. The wicker pieces are from Mainly Wicker. Chelsea Editions and Belle Notte pillows. I love the window treatments - I like that they are the same throughout the house – it gives it continuity. I also like how the blinds are placed right under the rod – hiding the blank wall space. It’s so much more visually pleasing done this way.
The master bedroom has the same vaulted ceilings as seen in the living room. The bed, with its Pottery Barn aqua Martine toile linens looks cozy set in the niche. In front are two vintage French leather chairs from Bountiful in Venice Beach, CA. The bench is Chelsea Editions, as is the demi lune table in the back corner. The rug came from Restoration Hardware. Lighting by Visual Comfort. The two windows flanking the fireplace overlook the backyard and swimming pool. I love this room!
The media center/desk in the master bedroom. Chair is from Ralph Lauren – with vintage turquoise velvet. The turquoise pottery is seen throughout the house and is a great accent pop of color against all the darks and whites.
.
Master Bath: inherited vintage French mirrors are used with vanity from Waterworks.
The pressed nickel sinks are to die for!!!
Between the living room and master bedroom, off the back hall is the daughter’s playroom with its practical slipcovered furniture. Once the kids are older, this will probably become the library.
Her French posters are vintage, bought in Paris. I’m sure the daughter spends many a night in her playroom next to Mom and Dad.
Baby boy’s nursery has a Fortuny light! OK – that’s a first! Lucky little boy. Custom linen curtains and Hunter Douglas blinds. Charming barley twist side tables from Portobello.
Such a darling pink tiled bathroom, with brown tiled floor. Visual Comfort Lighting fixture.
The shower, with its sloped wall. Tile and fittings from Waterworks.
At the bottom of the basement stairs sits these stools from Restoration Hardware and an antique Swedish Mirror.
Even the basement stairs are beautifully finished out with paneled side walls.
Check out the basement bathroom!!! Whoa!! You could have a party in that steam shower. Gorgeous.
I hope you have enjoyed the first in the series of Readers Houses! Be sure to enter your house!! To contact the homeowner, interior designer Angie Gren, email her at angi231700@aol.com
The Vero Linens giveaway was a huge success! So many of you entered. We have a winner – but I must say – I had to go through five would-be winners before I found someone with an email address! Be sure to always give me your email address if you enter!!!
As a special thank you for all the entrants, Steve of Vero Linen is offering a 20% discount, valid up to Valentine’s Day.
To obtain your discount, visit the web site at www.verolinens.com and when prompted, enter the code: verocote01 (that’s a zero one)










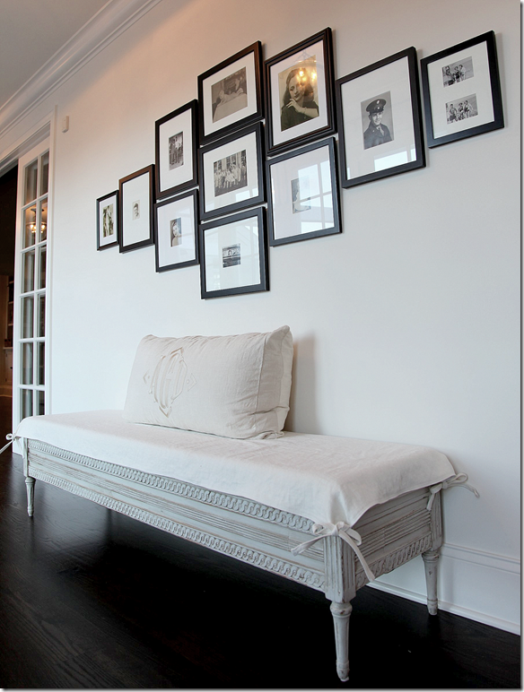







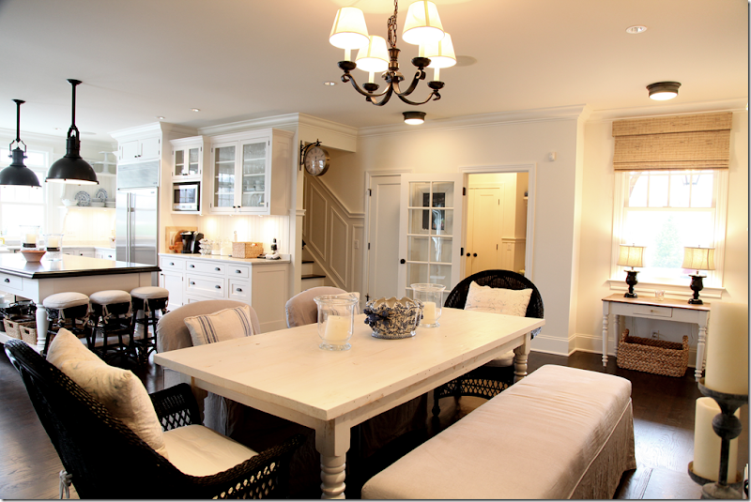

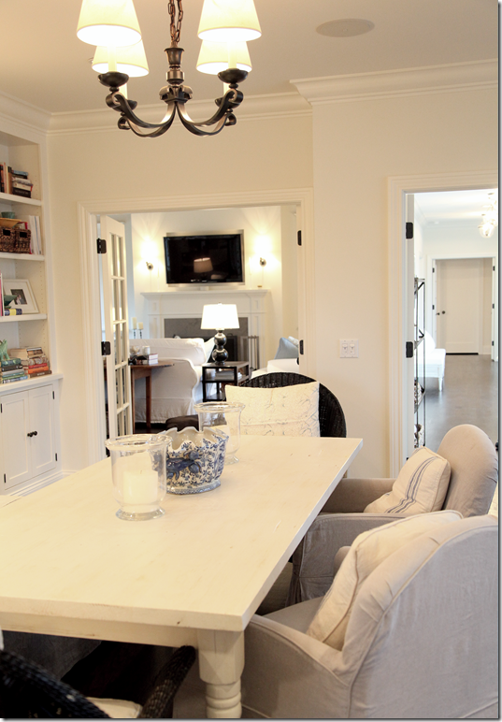
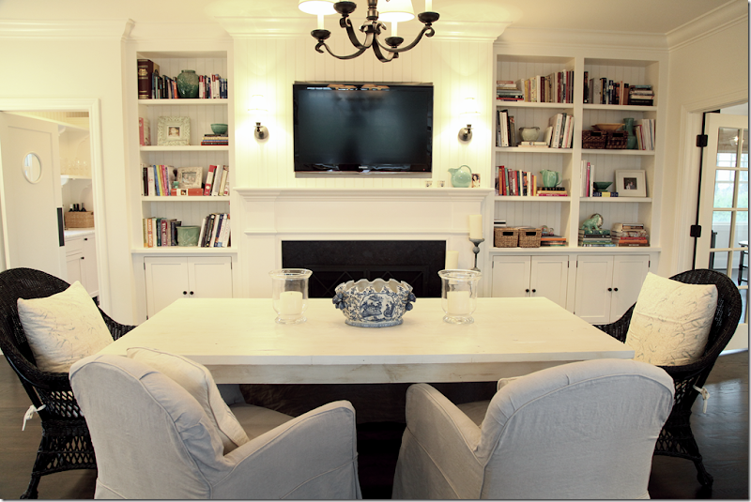









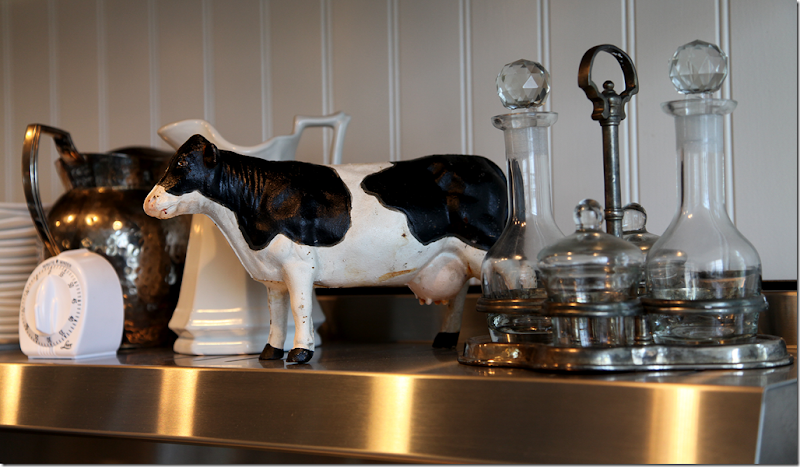


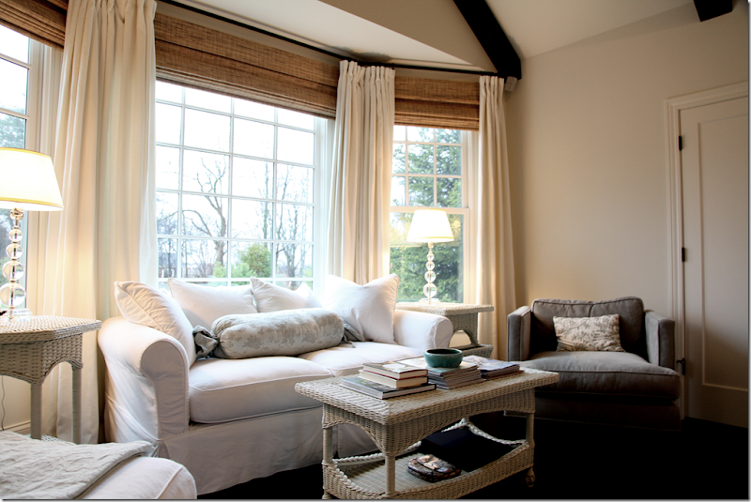
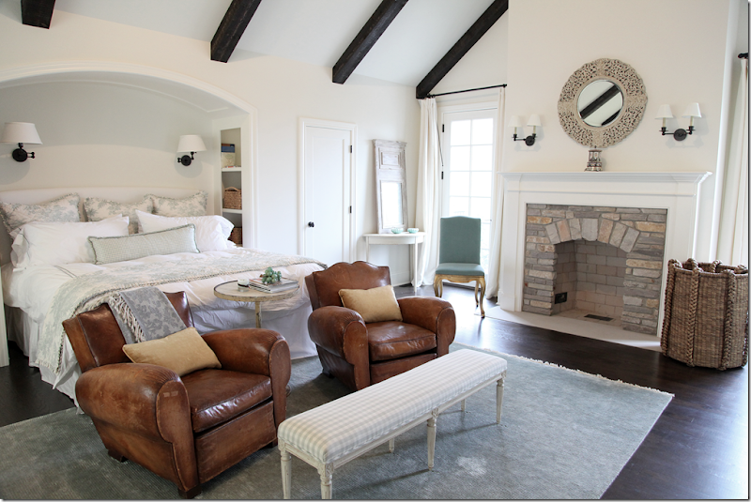

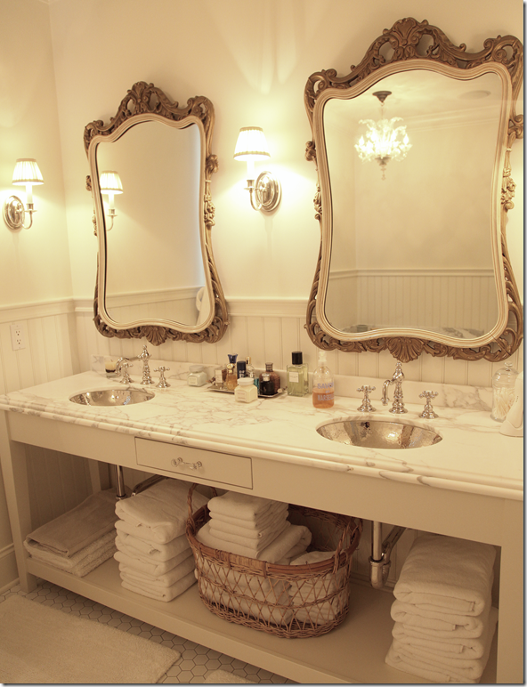



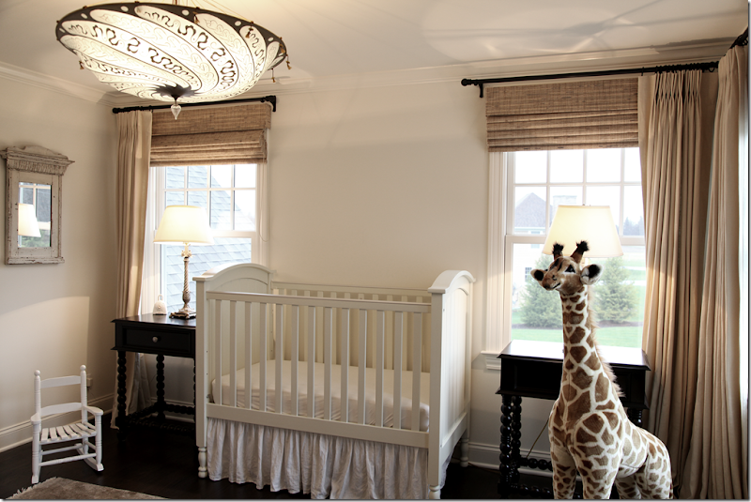

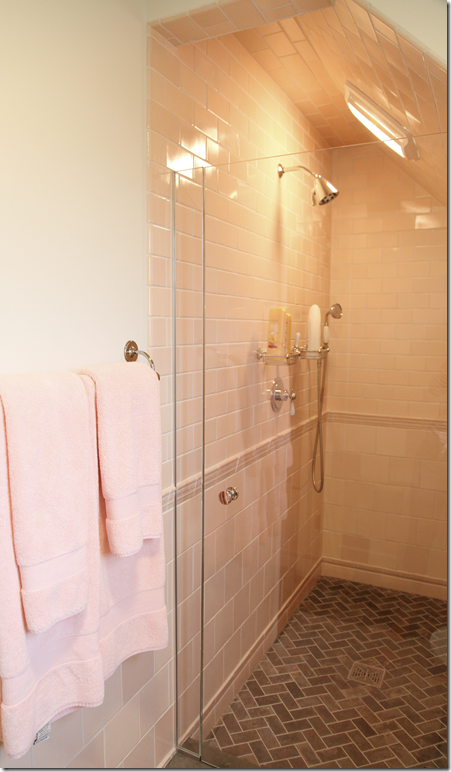


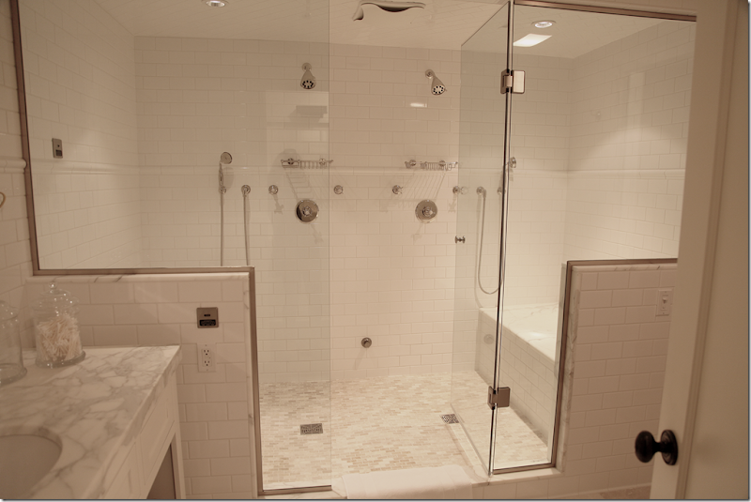


Oh, what a beautiful house. This is exactly what I love and the sort thing I swoon over. I'll go back and read this post again and again. Bellissima!!
ReplyDeleteThank you Joni, as well as all of your readers that posted such wonderful comments on our linens. Simply enter the promo code (verocote01) at check out on our site and you will receive the discount – Steve at Vero Linens.
ReplyDeleteSteve at Vero here, as of 6:20 AM EST the promo code appears to be misfiring, I am sorry, web designers are working on, should have this fixed soon, I am so sorry - Steve
ReplyDeletePerfection! I love everything about this home - so classic and timeless. I want to pull up a chair and hang out in that kitchen - so welcoming and homey! Thanks for sharing!
ReplyDeleteExquisite home. I love so many wonderful details. I want to replicate the paint finish on the white chest.
ReplyDeleteI love everything except the brown leather chairs in the master. I think the window seating area was enough. Beautiful home, I am sure it will sale fast. Enjoyed seeing it very much. Thanks!
ReplyDeleteI love everything about this house, right down to how they've placed the art work. Perfection!
ReplyDeleteAmazing house! Thank you! And love the idea and a peek into homes...especially ones like this. Angie is a fantastic designer!
ReplyDeleteVery pretty! So much to love, but the white slips and white drapes are dreamy? I wonder if they are practical ( enough) with children. I've always wondered. Would love to see her pool!
ReplyDeleteWhen can I move in? A designer and chef to boot -- it must be nice to be a guest at that house! I think my favorite detail is that French teapot.
ReplyDeleteThanks for sharing.
Maureen in Decatur
I was invited to "Christmas 2011" celebration at this home, It is simply breathtaking. Angie and David are so awesome and down to earth. And of course, the food was delicious!
DeleteI've been a guest many times and, believe it or not, the pictures don't do it justice. Too bad they didn't show the swimming pool and patio area instead of just mentioning it. AND, Angie and her husband are amazing hosts! Many good family togethers in that house :)
DeleteIf I could pick a house that was tailor made for me and my family.....this would be it....without the nursery. There is not one thing I do not love about this house. Thanks for sharing Joni!
ReplyDeleteThis is my DREAM HOME!!!!
ReplyDeleteI know exactly where this is. We vacation up in this area of Michigan and it is beautiful country!! LOVE this house! What gorgeous taste and talent the homeowner has.
ReplyDeleteI love this house - the kitchen is stunning! Thanks for sharing!
ReplyDeletePromo code now working on Vero site - thanks for your understanding.
ReplyDeleteNicely done! Love all the white, against the dark wood. Beautiful and welcoming asthetic. Great floors too, very tastefully done!
ReplyDeleteReaders Houses is a great addition!! I love this house, every little detail.
ReplyDeleteThe kitchen is fantastic. Classic design and very functional. Without a countertop overhang, it will be awkward to sit at the stools and eat or work, but for casual socializing, it's fine, plus one can move a stool anywhere in the kitchen just for a comfortable spot to sit, which is good forethought for flexible living. Georgeous all around and the dining area is one of the best designed areas I've seen.
ReplyDeleteCrazy about his home~!~!~! My dream kitchen~!
ReplyDeleteI believe this is about the prettiest house you've ever featured on your blog before! I can't get over all the flat screen tv's and fireplaces everywhere. This is a house that is all about function and comfort and beauty all at once. The kitchen and family room are my favorite. The master bath vanity, sinks and mirrors are to die for! I love how well thought out this home design is. I most especially love the continuity of the white walls and light colored slipcovers/upholstery and drapes everywhere contrasting with the dark floors. That is a favorite combination of mine. Thanks for sharing this spectacular home!
ReplyDeleteI think I may read this over and over and over and over again! The best home on your blog so far. Everything about it, down to the last detail is gorgeous! I want to move in! Thank you for sharing! Melaine
ReplyDeleteJoni,
DeleteLove all the wood details in this home. She also had some great ideas with pictures. Love how she used them as a boarder. I really enjoy when you show readers homes.
Joni,
ReplyDeleteGreat post as always my dear~ What a stunning home. I loved the floors, and the black mora clock! All the Swedish antiques were amazing! The babies room was very simplistic and clean. This house was amazing. Timeless furniture, and really great style. What a home! Meranda
Thank you for all the work you put into each post. What a beautiful home. Your reader's home posts are my very favorite. Somehow they just seem "doable." I love the fact that you tell where everything was purchased. Thank you once again Joni for the amazing post. I'm quickly becoming your biggest fan.
ReplyDeleteawww. thank you!
DeleteBeautiful, Beautiful home. Joni, would love to see the pool area. Can only imagine. The hallway with all the french doors is spectacular. Hands down my favorite home yet on this blog.
ReplyDeleteThis was such a lovely home, thanks for sharing it!
ReplyDeleteOh my. This house is so perfectly done! And it's so tidy! I ADORE the clock in the kitchen. How fab.
ReplyDeleteI think this may be my favorite house you've featured on your blog to date! LOVE IT!!! Would love to see the outdoor and pool area?!?!?
ReplyDeleteI really love how the bathrooms (green and pink) have such a vintage look to them. This home is just beautiful!
ReplyDeleteJulia
What a fabulous "First House" to start with. I'm bookmarking this to refer back to it. Thank you for showing so many photos!
ReplyDelete-Camille
Loved this house. And thank you for the wonderful giveaways! I won the sheet set, and can't wait having them on my bed. Steve at Vero Linens has been very gracious :)
ReplyDeleteLovely home, obviously family friendly, beautiful dark flooring anchors the spaces. I really like the concept of the long back hall. I wonder what the motivation was for that design. It really is lovely in this home. As someone said earlier, the master bedroom would improve greatly with the removal of the leather chairs.
ReplyDeleteDarling. You can tell lots of thought went into the design of this house; the details of the construction - doors, moldings, hardware, fittings, cabinetry, light fixtures, plumbing - are all so beautifully done. Love the vintage style bathrooms. And the kitchen - well, what can you say but 'to die for'. And it's all so cohesive - the nice thing about doing it all at once. I'd like that Fortuny light fixture in the nursery, please. And, Joni, shouldn't it be Readers' Houses? :-)
ReplyDeleteJoni the kitchen, the master suite, all of the wonderful lighting and details! Sighhhhh............
ReplyDeletexoxo
Karena
Art by Karena
Gorgeous kitchen. Great island. It would be fun to watch the chef in that kitchen. I love all her personal collections and the inherited mirrors in the bathroom...so much beauty and personality. Thank you so much, Joni, for bringing this house to us. Fun way to start my day.
ReplyDeleteOh my goodness, this is just a spectacular home! I love everything about it!
ReplyDeleteOMG! Gorgeous!
ReplyDelete-linda,ny
Oh, boy! A new series. Thanks, Joni. Fabulous home, I love every room.
ReplyDeleteJan
Grand post + Loved the kitchen + Thanks, Joni. xxpeggybraswelldesign.com
ReplyDeleteJoni, What a gorgeous home! Every single room is beautiful and I especially love the kitchen.
ReplyDeleteLove, loved this post! What a gorgeous home. Love that it's elegant & so comfortable. The contrast of dark and light is simply my favorite.
ReplyDeleteWant that light colored rug in the living room...or one like it, I can afford. Just bookmarked this one. And thank you so much for the kind feedback...made my week! Monica
This home is BANANAS!!!!!! I need to see the pool/patio area. I absolutely love the chairs in the master bedroom. Not only are the cigar chairs fabulous (I want them) I love the touch of color and uniqueness it brought to the room. A chef and interior designer ?...... I want to visit her home as a bed a breakfast, could you imagine????
ReplyDeleteBarb
I so enjoyed hearing all the details of this beautiful house.
ReplyDelete. . . what a perfect home!
i'm curious as to the exterior paint colors. doing a renovation currently and that is the stage i'm in. the darker of the two colors resembles bm revere pewter. is that correct? and what is the white?
ReplyDeletelove the new series :)
courtneyej@gmail.com
email Angie - I'm sure she knows the color.
DeleteHi Joni!
ReplyDeleteShe did a great job on this home. The back hallway is my favorite feature......I would have dome some of the hardware in a softer tone but with the dark floor I guess the black works. Just my taste. I can see why you chose to explore this further...... I love the kitchen it is truly a cooks kitchen.....Bet some great meals are coming out of this house!!!!!! Thanks again Maryanne xo
The back hallway is functional, too! Angie puts tables down the length during the holidays so the entire extended family can eat together.
Deletethat sounds gorgeous - one long table like anna spiro does with little bowls of matching bright flowers at each place setting - set down the long middle. heaven.
DeleteThere simply are no words. speechless. really.
ReplyDeleteThis is the kind of house that it would be delightful discovering how the light moves through the rooms. I love the contrast of light and dark that plays through through the rooms. Beautiful floors and the details are absolutely gorgeous. Great idea for a series.
ReplyDeleteI really want the redo my floors this dark. they are gorgeous. mine are horrible.
DeleteOMG - how stunning. What a beautiful post - as always Joni!! Hugs, Terri
ReplyDeleteGorgeous home, Joni! Love the amount of setting in these rooms!
ReplyDeleteTeresa
xoxo
Thank you for sharing this beautiful home! My favorite rooms were the kitchen and the master bathroom. Two details I loved were the clock in the kitchen and the mirrors in the master bath.
ReplyDeleteJoni,
ReplyDeleteIt's going to be difficult to top that! What a lovely home. Thank you for doing this series. I get lots of ideas from seeing some of the most beautiful rooms in the world.
Karen
If you haven't insisted that this house was in Frakenmuth, I never would have believed it! Yes, I know that the owners are from LA and they sure brought a heavy dose of West Coast easy glamour with them. I am not sure if anyone else has mentioned this (you always have too many comments, Joni, to read them all) but Frankenmuth is known as "Little Bavaria" where it is Christmas is all year 'round! When I was little we used to go and shop for our ornaments and eat spaetzle. :)
ReplyDeleteThanks for the info.
DeleteLove, love, LOVE this post! Too may things to mention, but my fave is that bathroom with the nickel sinks! So very pretty...
ReplyDeletemy favorites too. and the hanging clock.
Deletei'm at a loss for words. this is incredible. i'm about to email a friend and the subject line of the email will say "whatever you are doing, stop, and head over to joni's blog" amazing. i've pinned like a mad woman!! you are on a roll this week. xo, tessa
ReplyDeleteI think this may be one of my favorite homes of all the beautiful ones you've posted. It's so beautifully done, yet so livable. Just my style! Thanks for sharing!
ReplyDeleteHave a great weekend!
Linsey
This is one of the most beautiful homes I've seen in a long time. It is also the cleanest house in America!! Her light fixtures are absolutely beautiful and I love all of the antique family photographs. I have a close friend who restores antique/vintage family photos...if you're interested, I have more info on my blog. Thanks for sharing this great house!
ReplyDeleteSimply stunning, love the kitchen, planning shows down to the door hinges...such pinache....love the giraffe!
ReplyDeleteI know!! The hinges!!!!!!!!
DeleteLove the bed alcove and the paneled basement stairwell. Teddee
ReplyDeleteWow, I'm blown away. Love every last detail and I think I'll be staring at these images all weekend!
ReplyDeleteWhat a beautiful home.
ReplyDeleteHoly moly... this house is amazing! Pinterest is probably going crazy right now! Do you really think anyone is going to send in their house pics to follow that?? :)
ReplyDeleteI have fallen in love! Stunning, comfortable and just perfect! I have not been this inspired in awhile. Thank you. Lu
ReplyDeleteI too, think this may be the prettiest CDT feature ever. Light and airy, an warm and cozy~~ a beautiful family home! I love it when a home looks loved!
ReplyDeleteJust the best! I'm in awe of her restraint! I love the window treatments (almost all the same, and are the shades all lined?) and the black framed photos throughout the house! I just emailmAngie to see if she has a website of her design work or a portfolio.
ReplyDeletethis house is bananas! i can't believe that quality and style here...just wow. thank you for sharing! really looking forward to more house tours...
ReplyDelete:)
I can't believe all the comments are so positive! This is a first!! I love this house and like that i'm validated by your response. My favorite is the layout. I LOVE the back hall. My only thing I would change is (and I"m not sure it's not there, but I don't see it) is that I would have the entry hall lead into the kitchen under the stairs. I like hallways. Angie sent me this a few months ago but was still adding things so she asked me to wait. I know that this is bad house to start a new series with but every house (well almost!) is beautiful in its own way. I hope you do send in your house and/or kitchen. `I only started with this one because Angie wanted to post it to a web site - but she gave me the opportunity to show it first. The pool. It looks gorgeous on Google map - maybe this summer she will send pictures. AND I hope to have a her NYC Paris inspired apartment soon. fingers crossed.
ReplyDeleteAs always = thanks for your great comments. It's nice to have no angst for once.
Hi Joni!! There is no hallway from the front entry to the kitchen, if there were it would enter the kitchen on the side of the fireplace where the double bookcases are. I just have too many cookbooks for that ;).
Deletei realized that. so people just walk through the living room? that's ok too - just as long as no one cuts through the bathroom to get to the kitchen!!! haha!!! don't take every comment to heart. everyone studies it and picks out their own pet peeve and then comments on it. truthfully - this is one of the first houses that i can remember that there wasn't any negative comments. that's amazing. there are usually anon negative comments.
DeleteHaha!! No they don't go through the bathroom, there is actually almost a hallway within the living room. Between the back of the sofa table and the large black armoire on the back wall that backs to the stairwell there is about a 7 foot wide walkway which leads straight to the double set of doors into the breakfast room. This is my first experience with public judgement for a space I've designed. It's so positive, it has really made my week...or month! Thanks again Joni for taking the time to post this!
DeleteFantastic house tour, thank you for pointing out where all the doors lead to, I always wonder! Its an amazing house, beautiful and very homely. And yet another amazing kitchen inspired by the 'Somethings Gotta Give' kitchen! I think I prefer this one!!!! Can't wait to see the rest of your house tours!
ReplyDeleteSharon
Thanks so much everyone!!! It is so nice to hear such positive feedback on a project, but ESPECIALLY my own home! To address a few reader's comments: The mustache chairs were a hot debate when we were putting the rooms together, but they were a special purchase to me and they came from my old house (as did a lot of the furniture) And there was just no other place for them...I just couldn't part with them! They have grown on me now and I sorta like them there :). I will definitely send pics this summer, the pool and patio are my favorite part of the house. And I will also be sending pics of our NYC apartment very soon! It's such an honor to be on this site, thanks again for all of the great feedback!
ReplyDeleteAngie
i cant' wait to see the ny apartment!! and i happen to love those chairs. my mom wanted 2 just like those for their bedroom - set up just like yours. but my dad insisted on recliners -so we bought 2 chairs that kind of look like those but recline. they are absolutely no where near as great looking as the original ones. i wish they could have used them.
DeleteSeriously? Could they be "Lazy Boys" by chance?
Deleteno not lazy boys, they are from baker actually. they didn't like any of the ones from lb. actually, they hated these too when they came in because they were bulky looking and stiff. we tried to return them but couldnt of course since they were custom ordered. so we sent them back to the factory to have them take out some of the stuffing. and yes, i know who you are and what you are going after - shannon's closet. btw, my father is almost 90 and he loves nothing more than sleeping in his recliner in front of the tv. you going to talk bad about him now too?
DeleteI did think the shot at Lazy Boys was a cheap one, and actually insulted many of your readers if you care to go back and read the comments. That said, I am sure that there are recliners, which by the way serve useful purposes in the home such as the case of your father, or someone recovering from surgery, etc. that incorporate both style and function. I asked the question for information purposes only since recliners get a bad rap as it were and assumed that one you would like would have all the great features including better styling than what we are accustomed to seeing.
DeleteMy first thought was that, while beautiful, it's just not enough color for me. But by the end of the tour, I was in love. I'm thinking it's time for me to redecorate!
ReplyDeleteThis is truly lovely. Unlike the hideous Mcmansions usually featured it does not try to be something that it isn't and never could be. I think basing new designs on classic American architectural vernacular makes so much more sense. It's a little "staged' but is so well thought out and I'm sure in time it will feel more like a home. Very nice!
ReplyDeleteGorgeous! Gorgeous! Gorgeous!
ReplyDeleteYou had me at the Entry..
ReplyDeleteLovely!
ReplyDelete: )
Julie M.
WOW-WEEEE! Thanks for that great house tour!! Love everything!!
ReplyDeletedo you know what those oversized baskets are for?? They look great..but i wonder what their use is.
ReplyDeleteHi Karen! I actually put pool towels in one for an easy grab as you walk out to the pool. The other has...wait for it...about three hundred plastic balls! The kind of balls that would be in a McDonalds ball pit. My kids dump them out about once a week and go crazy. :)
DeleteAngie - no detail is goes unnoticed by the readers! i love those baskets - esp. the way they look in the hall. you are going to have to send pictures of the pool when winter is over - everyone really wants to see it!!!
DeleteHAHA! love it!
DeleteI wondered the same thing when I saw the baskets. I LOVE them but wondered what I could use them for. I could see the kids just throwing little toys all in them from all over the house more than likely.
DeleteThe balls made me laugh, we had those too! You could find balls EVERYWHERE for a while.
Angie, could you tell me where you purchased those large baskets? I have kids and need them in my house!
DeleteNevermind, just found them, thanks!
DeleteI love the idea of doing the same curtains throughout the house - what a great idea as you said Joni, for continuity. Stunning home, though I would LOVE to add just a bit more color -;-))
ReplyDeleteEverything is beautiful. I have looked at the pics about 10 times. And pinned just about all of them. :-) Love how the whole house flows together. Just gorgeous. Amber B.
ReplyDeleteThis house is a vision of grace, simplicity and elegance. Beautiful. Joni, I appreciate the detailed explanations you supply with the pictures. You really help me notice things I might otherwise miss. I love how you describe the flow of the house from room to room. I have been learning so much from your blog.
ReplyDeleteSuggestion: It would be nice to see a picture of the homeowners to complete the tour. Is that possible?
What a gorgeous home! I love the door hardware in the living room. The white and black accents are stunning.
ReplyDeleteI read a quote earlier this week and it goes something like this "comparsion destroys happiness". I keep repeating that to myself over and over as I drool over every picture!
ReplyDeleteThis house is beautiful!
ReplyDeleteAs a Michigander myself, I feel so proud to have this house in Michigan! (I like I had anything to do with it!) You mentioned you loved the clock, and I wanted to pass along that I saw a very similar clock at Gardener White Furniture (Don't know where you are or if they have these near you) The store itself is really not so great, but we were recently trying to find furniture for our basement, and we have so few furniture stores in Michigan I ended up here as a last resort (and found nothing!) but back to the clock, they had one and we drooled over it a little and it was only around $100! So check it out if you can. This house is so very stunning! Thank you for sharing it.
ReplyDeleteThis house is so peaceful. I love the continuity of the clean, crisp, white walls. Did you mention the wall paint color, or did I just miss it? Bright and white, but not too bright! I think the kitchen is my favorite. Lovely, yet so functional. Beauty, but it actually looks like someone lives there!
ReplyDeleteThanks, Joni and Angie. I'm totally inspired!
Christi
absolutely stunning...every last detail is just lovely and you can tell so well thought out. angie, if you are reading this i am not far from frankenmuth...i want to be your best friend, your babysitter, cleaning lady, buy your cast offs, shop with you and carry your bags, whatever!!!! im kidding (kind of ;)) i am not sure i could afford you but are you working now?
ReplyDeleteHi Amanda! I already have a babysitter, cleaning lady, cast-off purchaser AND bag carrier, ;) BUT I am working, and am a new designer so am more affordable than maybe you think, so if you are interested in any services I would love to invite you to the house so we could talk more. Email me: Angi231700@aol.com.
DeleteGreat done,I love this house.
ReplyDeleteFrankenmuth is a beautiful town with great restaurant, the most wonderful Christmas ornament stores, sock shop and the best friend chicken in the world!
ReplyDeleteEach room was a splendid treat to view. Savored each and every photo. Such restraint is not easy to keep in check- I admire the diligence of the homeowner!! and... I was tremendously relieved to find the leather chairs in the master bedroom - private area - perfect spot to plop down- for a minute :) - no apologies necessary!! Thank you , thank you, for sharing!
ReplyDeleteAngie = a black armoire? and no pictures of it????? seriously. youll need to send that picture when you take the pool pictures. i had no idea there was a black armoire!!!
ReplyDeleteAngie, your home is absolutely one of the most beautiful homes I have ever seen. Every detail is just perfection with such a serenity about it. My heart went pitter patter when I saw those floors! Amazing!!! I am just in love with your home!!
ReplyDeleteKudos to both ladies in this project. The cohesion in the window treatments was just sublime. It gave the house such a lovely "finished" detail, without seeming to try too hard. Like any good southern girl I fainted just a little over that hallway. What a treat. I warmed to the chairs after I read that they are sentiment, that is as always the very best part of a home.
ReplyDeleteHi Ladies
ReplyDeleteI absolutely love the house. The teapot from Paris is FABULOUS I so want that teapot. I'd love to have Angie decorate my house but I don't think she'd fly down to Australia just to see me.
Kind Regards
Karen
I really wish you will appreciate this post and will do your own analysis and factors, what you like/dislike and why it is so. I will be more than satisfied if you will become a member of to conversation in feedback and choose your own favorites!
ReplyDeleteWhat a great new series dahhling! Beautiful house you chose for the first one...
ReplyDeleteI cannot stop drooling. Absolutely gorgeous home. Love your blog - have shared it with all my girlfriends here in Australia who adore this style
ReplyDeleteI am about to embark on a major addition/remodel on an 1800s home in the Hill Country. The hall in this home is exactly my vision to connect the new parts across the back of the home. I am in love with this house!
ReplyDeleteI love this home ! It is not over the top "trendy", it has so many interesting things to look at. I did notice the brown chairs in the master did not belong there, then read a few others thought the same thing... but other than that it is perfection. Good luck on getting someone to send pictures of their home now. lol No one will want to follow this house ! Thanks for sharing, it is beautiful !
ReplyDeleteLove your new series, Readers Houses. You certainly started out with a home that spoke to me in so many ways. Tons of ideas. Thanks for sharing this breathtaking home with us. I can hardly wait for the next one!!
ReplyDeleteThis house is certainly a big WOW
ReplyDeleteLove every single inch of it!!!
Thanks Joni and Angie!
Best Reader House ever!
ReplyDeleteBeautifully, thoguhtfully, and very tastefully done Angie! The personality and style you brought to your home is so refreshing and lovely...thank you for sharing! And thank you to you Joni, for another amazing and wonderfully inspiring post...it's one that I know will be visited often!
ReplyDeletexo J~
I love your blogs!!! They are so tastefully done!!!
ReplyDeleteThis home is lovely. Nothing is overworked; I love the restraint Angie used. Beautiful!
ReplyDeleteWhy oh why didn't I see this blogpost before I already remodeled my kitchen and living room? This home is stunning, comfortable, easy on the eyes, not overdone, just beautiful. My favorite you've ever posted, Joni. I'm pinning some of these photos for the next time I have a "water event" in my home...I've had so many I anticipate more, which always involves replacing things. Thank you!
ReplyDeleteThat house is UNBELIEVABLE. I pinned EVERYTHING. Thank you so much for sharing!!!
ReplyDeleteThe French clock really caught my eye as I've been looking for one to hang in my kitchen. I went online to Maison Midi in Los Angeles but could not find the clock. Any suggestions?
ReplyDeleteThis home is quite beautiful. Thank you for sharing all these pictures! That teapot is amazing. Do you remember where you got it in Paris and if they have a website?? Thank you!
ReplyDeleteI think I have broken my "Pin it" button. :) The only thing left that I longed to see a close up on was the tray of spices and oils in the kitchen. Bravo to Mrs. Gren for a truly beautiful home and well done Joni for collecting and presenting these inspiring images.
ReplyDeleteLoved the style that was so perfect, but not over the top. Bravo, Angie! Bravo, Joni,i for another terrific post full of inspiration.
ReplyDeletewhat a beautiful house... my favorite room i'd say it the kitchen! Happy weekend!
ReplyDeleteHello from Ontario, Canada
ReplyDeleteI am at a loss to put into words how this home made me feel; I've just finished reading & gazing this post for the 5th time! First, a huge merci to Joni for doing a 10+ rating of a blog posting! The way you lead the reader from beginning to end is a special talent! Second merci+ goes to Angie for her ability to decorate a house that welcomes this blog guest into a home of utter elegance with relaxed comfort - a very talented designer. It is a home that many of us 'average home owners' can relate to and dream of once we win the lottery!
Love everything in each room - huge fan of the contrasts, those blue accents and of course, the teapot! Will be waiting with baited breath for the follow-up post of the exterior gardens in the summer!
p.s. seriously, this home should be in a magazine with Joni writing the text (soon I hope); Joni, have you ever considered a book of your "Best of CDT"? NB
It is a lovely home both inside and outside but I don't believe it yet rises to magazine worthy status. It wouldn't take much for a more experienced designer to get it there but the owners would have to add more interest than white sofas everywhere, dining chairs that are too short for the table they sit by, the stark black lights in the kitchen, a bit more color to take the otherwise cold edge away and last, but not least, the leather chairs. The kitchen layout is a great one; however, the lack of storage seems to cause the owner to have a lot of clutter on the counter space. Perhaps in a climate like Michigan this current theme could work well for summer and she could add a bit more warmth for the winter months. For a house this size and with the amount of allotted space in the back hallway, it is unfortunate that a larger entry hall for first impressions could not have been possible or some space allowed for a family room and keep a little more formality in the living room. There is a lot of potential here and I suspect as the owner/designer gains experience, she will take this home in many more directions.
DeleteI happen to think it's "magazine worthy" - it just needs staging by the producer. where - all counters are cleared off, wires removed, etc. everything is moved around in a photoshoot and it doesnt reflect how anyone really lives. even the most clutter free house is still completely changed around by the magazine staff.
DeleteAfter 10 years as the Director of Art and Design Management for a company that certainly can not be named... and after silently stalking Joni's blog for the past 5 years, I have not until now felt the need to post a comment regarding one of the "spotlight" homes that you select, Joni. (Perhaps it's the amount of time I have on my hands being on holiday in Minnesota...) ha ha...
ReplyDeleteAfter running errands, dreaming for more snow in this neck of the woods and battling the eventuality of being forced into a night of "might as well watch the Superbowl, what else am I going to do?" Thankfully, I decided to once again habitually scan and re-read your lovely blog. - What a breath of fresh air - This home has helped me finalize some of the issues I have been struggling with in the process of renovating my own home! I feel so inundated throughout the day that my mind's eye has been reduced to a film reel of options. Contrary to some of the other comments, the mustache chairs in the owner's suite are an incredible anchor of interest and character. Any well collected space *should* contain such a surprise decorative element. The somewhat monochrome color palette is beautifully done without being contrived, the exposed shelving teeters on a fine line of new/old functionality, and what I enjoy most about these photos is the realistic aspect of looking at a home that is both beautiful and sophisticated while being very obviously lived in. (The towels/napkins above the stove, the coffee brewer and telephone shown out on the counter top... etc.) While I agree with the comment before me that this house may not be shoot-ready at the moment, I don't believe that was the intention. Surely several things would require a nip/tuck, but as far as the overall flavor and product... I'm impressed. Sadly, I've seen "fresh, revolutionary designers" awarded cover shoots with projects that are, in my humble opinion, far inferior to this. Thank you, Joni, and Angie as well, for a peek into your cellar door of inspiration.
p.s. the snarky irony of the well placed Fortuny in the child's room is simply brilliant, (if not a little hilarious)
Thanks for your comment - i know it took a long time to write!!! actually the fortuny looks great in the nursery - who knew?
DeleteVery lovely. This is a perfect example of a well designed interior. Very inspiring.
ReplyDeleteCan't believe we haven't heard from SHELL on "long-winded", boring comments. This by no means suggest any of the above meet that criteria, only that long comments just seem to set off her inability to focus for more than a two sentence blurb and sets off a rash of agitation.
ReplyDeleteI have children, so looking at most designer homes doesn't look at all "doable" for me BUT this home was such a treat, a real family home! I did wonder about the white sofa's(I don't have a maid! hah), I could see them getting things on them daily around here but it all looks so beautiful. The stools with the super soft cushions caught my eye, useful and pretty! Every room was done with so much thought.
ReplyDeleteLove the Paris Teapot! xoxo
ReplyDelete@anyonymous 6:17 - --It's you isn't it "just sayin"? you are hysterical-!! I have not thought of you ONCE since i told you to
ReplyDeletego to the mental health clinic ! and here you are - and you are looking for MY comments? HA HA HA HA unbelievable that your small little life
is lived in this manner. please get some mental health help. you are becoming a stalker.
Joni, I see you changed the comments format but
you are still allowing anonymous posters the ability to hide.
Wow! This home is amazing! Thanks for sharing!
ReplyDeleteI just pinned almost every picture in this post. This might possibly be my dream home. Every single part of it.
ReplyDeleteI love the kitchen! It's obvious that she's a former chef. Everything in sight easily accessible. Who wants to spend your time looking through drawers and cupboards for things when you could be cooking. Isn't that what a kitchen is for?
ReplyDeleteI am getting really really tired with these attacks against "anonymous" posters. If you hit on many of the posters with names, I find that for quite a few of them, there is no information on them what so ever, nor do they actually have a blog that is active. In regards to "Shell", all we know is that she is retired, her profession was in education, and she lives in San Diego. Furthermore, I can't find her blog nor is there a link to it. She seems pretty anonymous to me.
ReplyDeleteShell's profession was in education. That certainly explains a lot. I suspect it's all that pent up hostility that seems to define the academy these days. Perhaps she's more to be pitied than censored.
DeleteWell anonymous 3:37 what you said about me is MUCH more than we know about YOU isn't it? Why can't you make up a name for yourself? Suzy-Q or Sally-Jane? Anything-! I'm getting tired of being stalked by that pathetic loser mental patient "Just Saying". So what? We are all tried of something. Get over it.
ReplyDeleteIts very useful.. but so many of using this as an irregular activities..At the same time in this very useful..
ReplyDeleteI love EVERYTHING about this house!
ReplyDeleteJust lovely, Joni. I especially love the kitchen and the beautiful painted chest with the Paris teapot - how fun! Thanks for always bringing us such lovely homes to view...I am always excited when I find there is a new posting from you!
ReplyDeleteFantastic, the bedroom with the unique ceiling and the fire place is breathtaking..
ReplyDeleteWow, Joni, this house is just amazing!! I couldn't get enough of it, it is positively gorgeous. I hope you are doing well. I'm busy as always, blogging away.
ReplyDeleteThis is really amazing...Great offers! i was searching for this! wow!its has always very great deals like this one..
ReplyDeleteso beautiful.....
ReplyDeleteThis house is gorgeous and beautiful...
ReplyDeleteAngie has excellent taste and she is absolutely talented as an interior designer.
We love this beautiful house and love Angie too! :)
We are looking for houses for sale in Tooele, Utah
ReplyDeletebecause our relatives are near in that area and according to my research one of the most reliable area to invest for a real estate but this one is a great one to consider.
Angie - Beautiful home! It's mentioned that Benjamin Moore's White Dove was used on the kitchen cabinets. Is this color continued throughout the house? If not, can you share what paint colors you used for the white trim and walls? Also, I was wondering what you think of our honed black granite island? Have you had any problem with finger prints or any other complaints/comments about it?
ReplyDeleteI am so glad I didn't miss this post. Just a beautiful home. Thank you, Joni for showcasing her. XO, Pinky
ReplyDeleteBeautiful home! I saw in one of the pics that some baskets are from Pottery Barn but could someone PLEASE tell me where those really large baskets that are throughout the house are from? I cannot for the life of me find them on the internet and my house NEEDS these : )
ReplyDeleteWow! What an absolutely stunning home! My favorite part is the kitchen - can I say Dream kitchen. I just couldn't get enough of every room! I was so surprised when I learned where the home is located. Frankenmuth!!! That's about 1/2 from my home and I have been there many times. Such a quaint little town - Gotta love Bronners!
ReplyDeleteLiz VanKirk - Freeland
This is my dream kitchen, thank you so much for the inspirational photos! I've saved them for if/ when I ever get to build my dream house!
ReplyDeleteThis house is stunning!! Thank you for sharing!
ReplyDeleteThis house is everything I love. I can't stop looking at it. We are in the process of remodeling our home and Angie's house is going to be my inspiration. The kitchen is to die for. There is not one thing I don't like. Thank you for posting these photos.
ReplyDeleteIf you like the layout and exterior of this home, please check the Jack Arnold website. Jack is an architect out of Tulsa, Oklahoma who specializes in French style homes. His work has been featured in many magazines such as Veranda, Architectural Digest and Southern Accents. This particular home is almost exactly like Mr. Arnold's "Monet" series. I know because we plan to build one of the Monet models and have studied the architectural drawings in detail. He is a bit "Diva-ish" to work with, but if you follow his plans, you will have an absolutely gorgeous home.
ReplyDeleteWow, now words can explain how much I love this house. It is luxurious and for me it was a precious gem. My favorite part of this property was the powder room. I so love it and I am very glad that I came across to your post. Thanks.
ReplyDeleteKhear|Philippines properties
This house is gorgeous!! Can anyone tell me where I can find the clock in the kitchen, and the bar stools... so in love!! I'm in France so needs to be a webshop. Thanks!
ReplyDeleteLuxurious living is such a healthy way to cope it up,These are the reasons some people would trade their life for luxury I love this house!
ReplyDeleteIt looks so simple yet elegant. Love the furnitures and lights. :)
ReplyDelete...What a beautiful presentation of such a marvelous house. Great pictures.....Wow...! its really a dream kitchen.The best part I liked is breakfast area.House is so simple yet creative and peaceful.Thanks for sharing.....
ReplyDeleteWow! This house was simply gorgeous. It seems that I take a tour inside your house :) I really love it. Hope I could afford to have that kind of property someday. Thank you for sharing this with us.
ReplyDeleteWow it awesome door lock with beautiful crystal handle. Thanks for sharing.
ReplyDeleteToronto Door Hardware
ReplyDeleteThis distinctive Toronto web design and web development team to
deliver solutions that work. The websites they produce follow web
design best practices and standards like W3C and use the newest web
technologies such as HTML5 and CSS3. I highly recommend checking them out!
toronto web design
toronto website design
toronto website development anchor texts
i love your blog..it really gives me a lot of ideas. the furniture that you used are so fantastic..i already have an idea on what would i choose best for my home
ReplyDeletePerfection! I love everything about this home - so classic and timeless.Gift card printing
ReplyDeleteI so love everything in that house! I keep on thinking when will I be having that kind of house.
ReplyDeletepanic bars
It is not a wonder that you may find websites helping you finding out homes.Thanks for sharing the post.
ReplyDeleteDC Homes for Sale
ohhhh my gosh!I envy you, having those kind of arrangement and furniture are spectacular. It makes our house more beautiful.
ReplyDeleteThis is really a wonderful Post really amazing pictures. Boot Barn online coupons and discounts are available only on shoppingspout.com
ReplyDeleteHi Joni,
ReplyDeleteI loved reading this piece! Well written! :)
andrew
kitchen remodeler college station
This comment has been removed by the author.
ReplyDeleteLoved the beadboard backed bookcases, the kitchen, the pressed nickel sink and the steam shower!
ReplyDeleteThis is really a wonderful post.... I really like it. But if you are looking to get a top price and a quick house sale today then just go for this below link.I hope it will help you. Click Here
ReplyDeleteTook me time to read all the comments, but I really enjoyed the article. It proved to be Very helpful to me and I am sure to all the commenters here! Taps Sale s always nice when you can not only be informed, but also entertained!
ReplyDeletel like your blog and there are some information article .if you have any <a href="http://www.just-furniture-care.co.uk>leather cleaner</a> problem so please visited our site.your hearty thankful.
ReplyDeleteFor more information, visit our website:
WWW.just-furniture-care.co.UK
What a gorgeous home! I love the door hardware in the living room. The white and black accents are stunning.Quality Beds and Mattresses
ReplyDeleteThis is really a wonderful Post really amazing pictures.
ReplyDeletesan jose california real estate & home for sale in san jose
Wow, I'm blown away. Love every last detail and I think I'll be staring at these images all weekend.MATTRESS AND FOAMS UK
ReplyDeleteAwesome post.Much thanks again. Really Cool.
ReplyDeleteHouses for sale in south padre island
This is a great post! Battery Led Picture Light
ReplyDeleteWhat a Excellent house and it's decorating system. Last night I totally read your blog. Your blog story is so fantastic for house sale . I also work for Thornhill Woods Houses For Sale related . Thanks to sharing with us. Please continue this work and share with us.
ReplyDeleteI don’t know if my pattern actually changes. I try to sew when I can find time whether it’s nice outside or not. Thanks for sharing
ReplyDeleteAs within your funds, you could find a selection of wash Taps Sale to pick from in many kinds is actually unique functions. If however, Basin Taps stay in research of your person issue great and simple this metal corporel blender Bathroom Sink Taps and the opera precious metal sorts along with clay filling are usually options you may want Bathtub Taps. Additionally you can find a whole lot added solutions that you should uncover earlier than Shower Taps these with your pleasure region, consequently move explore. Restroom components can be a high-class even so doing a small bit regarding groundwork is needed create one of the most of the investment Automatic Taps.
ReplyDeleteWow it's awesome dear. I love it rubber wheels & heavy duty locking casters
ReplyDeleteThis comment has been removed by the author.
ReplyDeleteThank you for making the effort and spreading this information with all of us. It was indeed very useful and informative while being straight forward and to the point. I have also avail information about the best new project. Need any managed services visit us
ReplyDeleteVery nice pictures dear.
ReplyDeleteMothers Day Poems 2014
I didn't know about this houses series that will be very interesting i never thought but i would like to thankful to your and my friends that told me about this blog and they also told me to use lock repair atlantaga to secure house series
ReplyDeleteu have just awesome blog...
ReplyDeleteEscorts in Dubai