The Ranch at Ojai, restored by Kathryn Ireland, now home to blond actress Reese Witherspoon. The front courtyard sits inside the U shaped main building. At the corner is a round tower that leads to the back side of the property.
GET YOUR COFFEE READY – THIS IS A LONNNNGGGG ONE!
Ever since Kathryn Ireland, famous interior designer and star of Bravo’s Million Dollar Decorators, bought this 7 acre ranchette in Ojai, California, I’ve been obsessed with the property. Kathryn who lives in L.A. and also has a summer house in France, first saw this once rundown property in a real estate ad. Located just a hour 1/2 away from LA, she became consumed with the idea of saving the neglected ranch. At first, Kathryn thought all the place needed was some fresh paint, new kitchen appliances, and spruced up bathrooms; it wasn’t until after she had bought it, did she realize it actually needed a total renovation – quite an unexpected and expensive endeavor. The only way to pay for the restoration would be to sell her L.A. house and her property in France, whereupon, she and her 3 teenaged boys would all move to Ojai full time. This was the only scenario that made fiscal sense. But, as children will be, the 3 social teens refused to move from their friends in L.A., and Ireland realized she wouldn’t be able to afford the renovation. She had a Sophie’s choice to make and she decided to properly restore the ranch for the next owner. Ireland was terrified that if she didn’t fix it up, someone would come and bulldoze the entire place and build a new mac-mansion. In the end, Ireland’s restoration can only be called a true labor of love.
The property, hidden behind a dark fence, is located on a secluded, no-access street. Notice the address carved on the rock to the left.
During the long months of renovation, media-savvy Ireland had the entire process photographed, and then some. Pictures of the ranch landed in several magazines. Additionally she wrote a book “Creating A Home” about the historic ranch, which is a real treat for the eyes. Ireland’s book is full of gorgeous photos of her romantic Californian ranch from a bygone era. At that time, Ireland had just launched a new collection to her fabric line and she used these fabrics to decorate the interiors, letting the ranch become a stage to showcase the fabrics.
When the book was first published, I wrote a long story about the property and it’s history HERE. I fell totally under its spell. I had spent my youthful summers at a rustic, western camp and had wonderful memories of those days. Somehow, the Ojai ranch reminded me of those carefree times. Living at this ranch was like owning your own summer camp with its horses and stables and all the little out-buildings spread about the property. Adding to the camp like atmosphere are the bedrooms – you have to walk outside the main house to reach the assorted guest suites – just like a camp bunk. Amazingly, even with all the changes Kathryn made, that western summer camp feel hasn’t changed at all. While there are a few additions like a swimming pool, all the various outbuildings still stand although their purpose is totally different. For instance, the original tool shed is now an outdoor kitchen near the pool, and the original gatekeeper’s house is a secluded and very private guest suite.
Kathryn Ireland and her 3 teenaged sons who refused to live at the ranch full-time.
By the time the book was released, Kathryn was long gone, having already sold the property. It seemed so sad that she would take on the enormous debt and responsibility to restore the ranch, spend all that time and energy creating it, and then when it was finally complete – be forced to sell it. But that was the promise she had made to herself. She was merely the savior of the ranch for the next owner, who in turn would become its caretaker. Word soon leaked out that perky actress Reese Witherspoon had purchased the property – Reese? With her two young children, it did seem the perfect hideaway from the paparazzi. Since that time, I’ve been patiently waiting all these years for a glimpse of what the property would look like under Reese’s ownership. Would she change it? Would she keep all the Ireland touches? Would she use the same fabrics from Kathryn’s new fabric collection?
When The Skirted Roundtable interviewed Kathryn Ireland, she had just sold her Ojai House. Kathryn was still sad over having to sell the house – you could hear the regret in her voice. She truly regretted it. But, she was excited to sell it to Reese Witherspoon who fell madly in love with the ranch. Kathryn told us that Reese bought it as is – and she kept all the furnishings that Kathryn had left with the house. While the house was sold furnished, all the accessories, the items that made the photoshoots look so good, were gone. Apparently that didn’t bother the newly divorced Reese who wanted the house asap – she moved in days after signing. Unfortunately for Kathryn, Reese eventually did hire another designer, Hollywood’s Kristen Buckingham, the wife of Lindsey who is internationally famous for being in the band Fleetwood Mac. Kristen Buckingham? According to Elle Décor, Kristen is a friend of Reese’s which is why she was picked for the job. You remember Buckingham. A few years ago she made a huge splash in Elle Decor when her own house was published.
Remember this living room in Elle Décor, March 2009? Yes, I thought you would. Buckingham’s house caused a huge commotion on the blogs – everyone loved this room and the pictures of her house went around the internet a million times or more!!
Since Reese has purchased the ranch, there have been hardly any photographs of it. When she remarried two years ago, she chose the ranch as the perfect setting for her nuptials. But only a few picture of the ranch were released – all taken from circling paparazzi helicopters. This month, Elle Décor changed all that - they have published photos of the ranch under Reese’s ownership, and I have to say – it’s gorgeous!!!!! She completely redecorated the main house and the bedrooms, along with adding even more beautiful landscaping. Wow! Was the wait ever worth it!!!!
Elle Décor put the pictures of the Ojai Ranch up on their web site a few weeks ago, but I refused to look at them. Instead, I’ve been impatiently waiting for the magazine to download on zinio and today – here it is! The interiors are so different than Ireland’s. They are much more sophisticated, much quieter, less colorful and just – well – pretty. Just like Reese. In the article Reese says that she loves the ranch and feels like it’s caretaker, rather than its owner. Just like Kathryn did. Reese grew up in Tennessee and wanted her children to have the same kind of upbringing she’d had – playing outside and getting dirty in the mud. They now have all kinds of animals on the ranch – horses, ponies, pigs, donkeys and four dogs. Just like summer camp.
I know everyone has probably already seen the new Elle Decor, but I want to compare how it is now to how it looked under Kathryn Ireland’s reign and even before and I just to obsess over it one more time!
Each area of the house will be shown – first Kathryn Ireland’s décor, followed by Reese Witherspoon’s décor by Kristen Buckingham.
Enjoy!
HISTORY OF THE RANCH:
The main ranch house is u-shaped and built around a large courtyard. You enter through a low stone fence, past a fountain that Ireland installed. The wing to the left was once open animal stalls, while the two story building in the center was first built to house and milk the dairy cows!
BEFORE: cleaning up the courtyard. Ireland laid gravel instead of flagstone in the enclosed area. Here you can see the small chimney in the round room above the rotunda – the stable boy’s quarters. If I lived here, I might turn that space into a library. At the very right on the bottom floor is the entry – arched double doors.
The rotunda at the corner of the main building. The stairs led up to both the upper floor of the rotunda and the mezzanine level inside the main building. Ireland is an avid horse rider which is one reason the ranch appealed to her – she envisioned riding her horses each morning before starting her day. Alas, it was not meant to be! Notice the upper windows in the second floor of the rotunda. This was once the stable boy’s room. Now it is a round room with a small fireplace. There is also a Juliet balcony that overlooks the main living room.
The wood gate leads to the rotunda. Notice the carved dog and cat on top! It is details like this gate that makes the ranch so utterly charming. The paint on much of the wood around the ranch had mellowed to a soft green/blue color which Ireland preserved.
TODAY: The U shaped gravel courtyard as it looks under Reese Witherspoon’s ownership. Lavender was planted around the fountain and stone walls to soften it. Flower pots go up the stairs. Additionally, Reese added jasmine, roses and Mexican sage. The fountain installed by Kathryn remains in the center. The arched doors on the right are the main doors to the living room. The kitchen wing is on the right, while a guest suite is located in the wing on the left.
TODAY: Reese with her two nieces walks in the front courtyard, next to Ireland’s fountain. Reese is now pregnant with her third child. Notice the beautiful low river rock fence that surrounds the courtyard.
The entire ranch was first designed by a very young Wallace Neff in the 1920s for the Libbey Glass family of Ohio. The Spanish mission styled property was a dairy farm created to serve the Libbey’s nearby estate. Ten years later, a lawyer for the Ford Motor Company bought the ranch and hired architect Austen Pierpont to redesign all the barns and stalls – making it into a summer home. Throughout the years, the house has been owned by a few celebrated people. Ireland bought the house from Harold Ramis’s estranged wife after he had moved out. Witherspoon reportedly paid more than double what Ireland did, which probably made up for all the renovation costs.
On Googlemaps you can see the layout of the ranch. The large courtyard is surrounded by the main building. The former carriage house is now the kitchen and family room. Off the back of the main house is the bedroom wing, reached only by going outside. The swimming pool is secluded behind stone walls. And behind that are the stables, which were designed by Pierpont for the second owners. There are riding trails that lead from the ranch to the hills – where over 60,000 acres of state land is available for horseback riding. Additionally, Ireland built bridle trails throughout the property for riding or walking. What a dream it must be!
Pierpont’s plan for the extended buildings when he turned the former Libbey dairy farm into a summer home for the Lucking family. The main structure around the courtyard is shown on the left in white. All new buildings built by Pierpont are shown in black. Included in the new plans was a blacksmith shop where all the iron fixtures were made. Over the years the ponds had become mosquito havens, so Ireland had them filled in and replaced with a grass lawn.
The original plan by Wallace Neff. The main living room was once for the dairy cows. Upstairs was the hayloft. The carriage house to the right is now the kitchen and family room with its huge inglenook fireplace. And the stalls on the left became a guest suite.
KATHRYN IRELAND’S LIVING ROOM/MEZZAINE/ENTRY HALL:
BEFORE: The barn that held the dairy and cow stalls was turned into the main living area. The Mexican tiles on the stairs are original, as is the large Basque chandelier that remained there under Kathryn’s ownership. Upstairs is the mezzanine level which was once a hayloft. Beautiful fireplaces are found on both levels.
Off the courtyard are blue arched double doors that lead to the entry and main living area.
The living room under Kathryn’s stay. She found the large painting over the fireplace which fit it perfectly. Through the two doors is the rotunda. The Juliet balcony leads to the stable boy’s room.
A roaring fire. The view from the minstrel’s gallery over the living room.
The stairs lead up to the former hayloft. The front door is under the mezzanine level to the right. The kitchen is reached through the open door at back. Ireland placed the dining room in what is really considered the entry hall. But, she didn’t have any other choice. Underneath the stairs is a nook, or stepped out window.
French doors overlook the terrace that runs along the back of the main house. Curtains are made of Ireland’s fabric.
The entry that doubles as the dining room. Ireland used two sets of chairs around the table. Notice the sconces – some of which are original to the house.
In the living room, under the stairs, is this window which faces the front courtyard. Ireland decorated this nook with a French antique daybed and Fortuny pillows. There are charming nooks and crannies all over the living spaces. Why don’t we still design nooks and crannies in our new houses?
The mezzanine level or former hayloft. It now has its own beautiful fireplace. You can reach this from the inside stairs or the outside stairs.
One last view of Kathryn Ireland’s living room. The chair in the front is Robert Kime, as is the fabric.
The stable boy’s room in the rotunda. Simply furnished with a darling fireplace. I love how the Calder print mimics the sconce. Yes, this would be an ideal library!
Ready to see Reese’s living room and compare it to Kathryn’s???
REESE’S LIVING ROOM/MEZZANINE/ENTRY HALL:
The great living room – under Reese, decorated by Kristen Buckingham. The colors are much more muted. There are no prints except for the pillows – just solids. I love the leather bergeres. And I adore the pedestal between the two windows. LOVE THAT! All the elements remained: the floors, the white plaster walls, the chandelier, the iron curtain rods. The only color is from the lamps. The design seems much more sophisticated under Reese. The jute rug? Pottery Barn!
Wow! It looks so beautiful from this angle! I love the plaque on the fireplace – love that much more than the large painting that was there under Ireland!! Do not love the potted plant at all - up high like that – it becomes a focal point. A potted plant up high? No. No. No. A large antique confit pot or urn would have so much better. I DO love the chest that balances out the unsymmetrical fireplace. Well, if we are going to be honest (I love being honest and not having to worry about hurting anyone’s feelings because I know Reese won’t read this!) – but I would have changed out that chandelier. I would love to see some type of antique crystal one there. Maybe. I just don’t like that fixture, in fact, I hate it. I do love the trestle desk behind the sofa though. OK, take away the plant and the chandelier and I’m madly in love!!!
The nook where Kathryn had put a French settee now holds a black desk from Lars Bolander. Beautiful! It’s such a pretty nook with its arch under the staircase. I wonder why more people don’t do arched niches under staircases instead of closets where they store luggage? The arch is so perfect – it looks like it was drawn by the stoke of a brush. Horns alert!
In the entry, where Kathryn made a dining room – Reese has a round table with two beautiful bergeres. Pile it high with books Reese! (I just love talking to Reese!) The brass étagère is a shock. But it does look eclectic and I don’t hate it, but I wouldn’t have put one there. Nice ottoman. Look at the front doors – there AREN’T arched after all! Just the brick surrounding the doors is arched. Hmm. Another surprise!
SOOOOO, honest – which living room do you prefer? The cozy, warm, antique filled, colorful space by Kathryn? Or the quiet, sophisticated space – slightly eclectic – by Reese???? My vote? Reese, hands down. No contest.
KATHRYN – THE CARRAIGE HOUSE, THE KITCHEN, THE FAMILY ROOM:
The carriage house had been converted into the kitchen and family room by Pierpont – its huge walk in river rock stone fireplace is astounding. The tile floors are original. This is how the kitchen looked when Kathryn took ownership.
The kitchen newly decorated by Kathryn Ireland.
In the kitchen/family room, the massive inglenook fireplace made of river rock, used to be where the dining room table was set up! On a cold night, it would be wonderful to pull a chair up to the inglenook and sit closer to the fire.
In this very old photo, you can see the dining table set up inside the inglenook!
REESE – THE CARRIAGE HOUSE/THE KITCHEN/THE FAMILY ROOM:
There is only one picture from the kitchen/family room. Reese set up her dining room – here – between the inglenook fireplace and the kitchen. You can see in Kathryn’s picture how the ceiling is high in this one area. They painted the wood beams a light color. It really does lighten the room. Also, it looks like the walls are less stark white – with maybe a little gray. The setting is gorgeous. Two custom benches and two 16th century Swedish chairs – Whoa!!! The table is Directoire and the chest is Biedermeier. In the article, Reese said they had 20 guests for Thanksgiving and they all ate in this room. I would LOVE to see the other side of this room, by the fireplace! And I would LOVE to see the kitchen! The chandelier that Kathryn installed remains.
OK – which do you like more? Kathryn’s dining room in the entry way or her breakfast room in the kitchen? OR do you prefer Reese’s dining room in the kitchen? Lots of choices!!! My choice? Reese again, no contest. This room is stunning, sophisticated, wonderful – total love.
MOVING ON:
Leaving the kitchen/family room – this stone enclosed area connects the kitchen wing to the living room and to the outside.
Here’s what the room above that links the kitchen to the living room looks like from the outside - it is made of the same river rock stone used on the fireplace.
KATHRYN’S GUEST ROOMS:
The Googlemap shows the kitchen wing and the guest rooms wing – both off the main living room. The master bedroom is in a small house after the row of guest rooms. Notice how the google satellite captured someone riding a horse at the stables! So weird!!!
Leading from the back of the living room and its terrace is the guest rooms wing. At the end of this walk is a small house that where the master bedroom is. When Ireland bought the property, this was enclosed with glass. Ireland says it was stifling hot and musty so she removed the glass and returned the breezeway to its intended design. I love the way she has decorated this walkway with Moroccan lanterns and antique runners. Beautiful!!!
Another view of the guest rooms row, unstyled – at the very left is the master bedroom house.
BEFORE: With the plate glass closing up the breezeway along the guest rooms.
The guest rooms are simple without much architectural frills – except charm, like this raised wood plank ceiling. Each is decorated with fine linens and Kathryn’s fabrics.
Two of the guest rooms have built in beds with charming casement and round windows. Love that chair!!!
In another guest room, this bed is made up in slightly different fabrics.
The bathroom in one of the guest rooms – notice the fireplace! That is a first, a fireplace in a bathroom. Love it! All the bathrooms are fabulous with their new vintage styled products that Kathryn installed.
REESE: GUEST BEDROOMS
I found this photo online of the ranch as it looks today, under Reese. This is the back pathway leading from the kitchen to the guest rooms. The huge kitchen fireplace is on the left – with ivy growing on it. The small house on the right, back, is the old tool shed, now the outdoor kitchen for the pool. The grounds were landscaped for Reese by Jay Griffith. The property is dotted with oaks and eucalyptus trees.
Reese’s son’s room is located in one of the guest rooms shown above. It is furnished so differently than it was with Kathryn. I love the chair with green leather!!! And cute linens. More horns – oh no!!!! And notice the cute shades on the chandelier and sconces.
Reese’s daughter is in another guest room – is this to die for? A 1920’s Swedish table and darling French chair with a pink Ikat fabric. I LOVE THIS!!!!! Notice the charming arched door and casement window painted a soft, soft blue green.
BEFORE: Here is a bad shot of Reese’s daughter’s room before. The wood panels beneath the beds were stained brown, the shelves were brown – as were the beams. The sconces have now been updated and the doors were painted. Still, the arched alcoves are so charming – as is the arched door. What a dreamy room for a little girl!! Wonder where the baby’s room will be???
Which guest rooms do you like best? Kathryn’s bright beds or Reese’s children’s room. Hands down – REESE!!!!
The master bedroom house – at the end of the guest room row.
The entry is through a half rotunda of river rock.
From the stone entry, the wood floor leads down a few steps to seagrass. A curtain provides privacy.
The fireplace is made out of the same river rock stone used on the exterior.
The bed is made up of all Kathryn’s fabrics. Notice the arched windows and the arched niche! More charming details. Too many to count!
Here Kathryn dressed the bed in an antique suzani. It looks like a different room!
The new master bathroom with the chair wearing Ireland’s fabric. Love the sconces and the shower stall with the white subway tile. And such great faucets!
Unfortunately, there are no pictures of Reese’s master bedroom! I wonder if they will add on a little nursery to the master bedroom for the baby? I’m worrying about the little baby being all alone!
MORE GUEST ROOMS:
According to Kathryn Ireland, the most popular guest room is located in the former stables on the left side of the U shaped courtyard above. This area was completely empty, so Kathryn was able to design the guest room of her dreams. You can see today how charming the guest suite is – with French doors that open onto the courtyard. The door is flanked by wood Versailles planters.
The popular guest suite, the former stables, on the left as Kathryn found it.
Today, the guest suite is covered in fabrics by Kathryn. Antique tables flank the bed.
A tablescape in the guest room.
The completely new bathroom installed by Kathryn. There is also a footed tub in this room.
ANOTHER GUEST ROOM:
A view of the original Coach House or garage as it is today, under Reese. Vines grow over the wooden doors. To the left is the charming original Gatekeeper’s house. Today, this is a tiny guest room that is completely removed from the other bedrooms. Some guests ask for this room specifically for more privacy. Notice the gravel drive – so European.
The other side of the Gatekeeper’s house with its charming rooflines.
The Gatekeeper’s House has one small bedroom with a tiny loft. This isn’t credited in the book, but it probably is the private guest room. Looks like that cute chair was moved here for the photoshoot.
KATHRYN - BACK TERRACE OFF THE MAIN LIVING ROOM:
For the photoshoot, Kathryn accessorized the back terrace with vintage furniture and pillows made out of her fabrics. This gives the terrace a French feel to it. Very, very beautiful! Gorgeous in fact!0
But, what did the terrace look like when it wasn’t being photographed? Well…….
REESE:
Reese decorated the back terrace with the Versailles wood planters and teak furniture with white cushions. The flowers are gorgeous – just beautiful. Winner? Reese, again, no contest!! The terrace which has the western view is so very, very pretty.
KATHRYN’S OUTSIDE DINING TERRACE:
Off the back side of the main living area and on the other side of the rotunda, Kathryn created an outdoor eating area, under an iron pergola and a candalier. You can see the master bedroom house on the right.
And looking the other way, you can see the iron pergola and the arch that leads to the rotunda.
REESE’S OUTSIDE DINING TERRACE:
Compare Reese’s al fresco dining area with Kathryn’s. It looks like Reese kept the same table, but added new chairs, wicker and iron, and an antique lighted lantern. The winner? Reese! For sure!!! I love the choice of the chairs and the lantern. Has Kathryn won yet????
And Reese on the cover of Elle Decor standing in the rotunda where the outside dining terrace connects to it.
KATHRYN’S ORIGINAL BLACKSMITH’S SHOP, FORGE, OR FOUNDRY:
Theo original blacksmith shop that created all the iron fixtures and even nails on the property. Kathryn added wine barrels with plants.
REESE’S ORIGINAL BLACKSMITH’S SHOP, FORGE, OR FOUNDRY:
Reese’s precious nieces play in front of the forge or blacksmith’s shop. A vine planted by Kathryn has grown over the years and softened the wood doors. And the flowers in the wine barrels are beautiful today. Winner? Reese. hehe
OTHER OUTBUILDINGS ON THE PROPERTY:
Across the gravel road from the Forge, The Coach House and the Gatekeeper’s House is the large Caretaker’s House. I don’t think that Kathryn did anything to this house. The listing says there are 4 bedrooms and 3 1/2 baths – which wouldn’t include this house. Perhaps an actual caretaker does live here!
The old garden shed now houses electrical equipment. Notice the gate with a rooster on top of it.
The tractor shed is now an outdoor kitchen that serves the pool It also holds the pool equipment.
Kathryn installed the swimming pool in a secluded area next to the stables. Today, Reese has added picnic benches and a trampoline for her children.
THE STABLES:
The stables were designed using a half-timber technique, associated with Tudor times and more recently, faux Tudor times. Still, this is so charming – as is the entire property!!!
Here’s the real estate ad for the ranch as it looked after Kathryn had emptied it of all its photoshopped trinkets. This was the listing that Reese first saw.
THE WEDDING:
Reese married in a soft blush pink gown. Here she stands in the rotunda. The property was tented with 3 different tents. Not sure why they needed all those tents – the wedding was in April. Doesn’t she look adorable?
Here is the property seen at the wedding. In front of the stables is where the largest party tent was installed. Another tent completely covered the U shaped entry courtyard – perhaps that is where the ceremony was? And along the back terrace was another tent – where drinks and appetizers were served.
The main dinner tent was set up on the path in front of the stables and next to the pool. That’s the caretaker’s house on the left. Notice the lanterns in the trees and the benches flanking the door to the tent.
Here, servers work between the kitchen and the guest room wing – where the drinks tent was set up on the back terrace. It looks like Reese laid a new brick walkway here between the kitchen and the guest room. Wonder why that bed isn’t landscaped?
The same view – but showing the open air tent over the back terrace. The guest rooms or kids rooms are to the right, the main living room is on the left.
Additional space was added to the back terrace to make more room for guests.
The back terrace – with the outdoor eating area under the iron pergola. You can see the black wicker chairs and the wisteria – but it looks like there is a new table in place of Kathryn’s old table!!! The rotunda is right behind the al fresco dining area.
In case you have been living under a rock, the world’s most handsome man, Twilight’s Robert Pattinson who starred with Reese in Water for Elephants (great movie!!!) recently split with his girlfriend of 4 years after pictures of her cheating with her Snow White director were shown in US Magazine. Pattinson was blindsided by the split and in a state of shock that his Twilight co star was not faithful. AS WE ALL WERE, ROB!!! I have to confess, I was in a state of shock too. To escape the press, he stayed at Reese’s Ojai ranch. This proved to be very fortuitous for Elle Décor which had just published these pictures of the ranch. Every tabloid in the world was displaying and linking Elle Décor’s images of Pattinson’s hideaway. Whether the story is completely true or not, apparently, he did stay there for a day or two, which seems odd since Reese didn’t even invite him to her wedding – which happened a few weeks after filming for WFE was completed. It’s a small world folks, when the Twilight crowd reads Elle Décor!! Let’s just pray that Robert and Kristen get back together so everyone can go back to their lives prior. At least I’m not as upset as the Nutty Madame HERE. Almost, but not quite.
To read Kathryn Ireland’s book about the ranch – go to the left side of my blog under “I recommend” and click on the book!!
And to listen to Kathryn Ireland on The Skirted Roundtable talk about the Ojai ranch and lots of other things, go HERE.
Whew! I’m exhausted. This only took about 24 hours to write and research, but I loved every minute of it – I hope you did too!!
A HUGE thank you to Elle Décor for the gorgeous, huge photos you posted!!!!
So – who did you pick as the winner? Kathryn or Reese? Let me know!!!
REESE VERSUS KATHRYN– A KNOCKOUT DUEL!
Subscribe to:
Post Comments
(
Atom
)


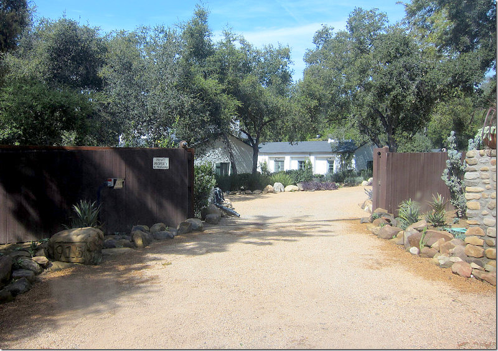
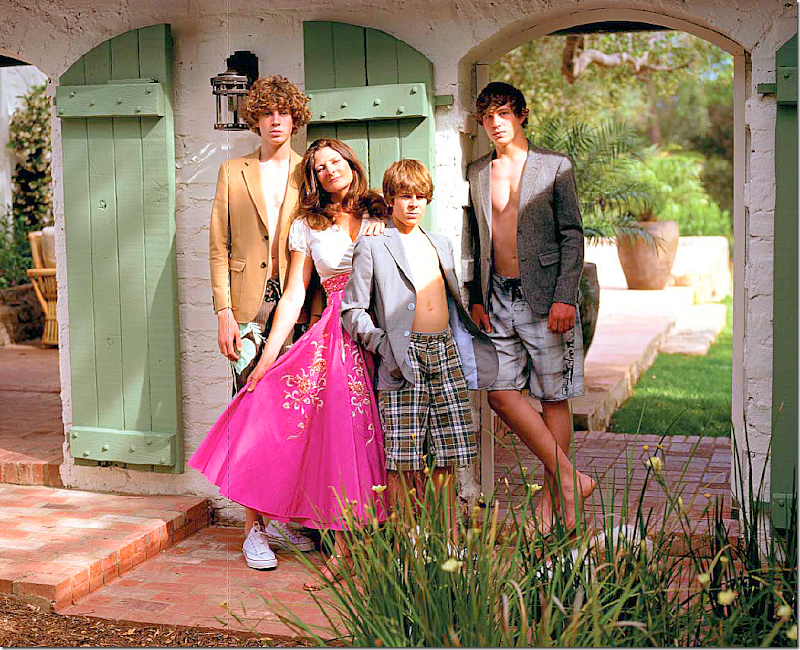


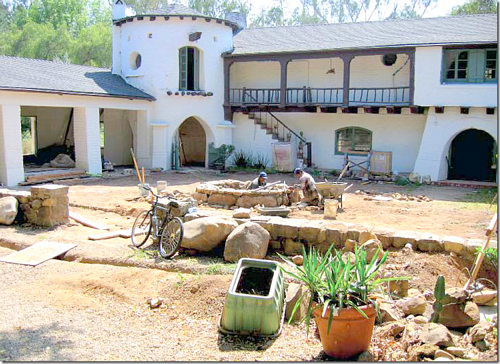
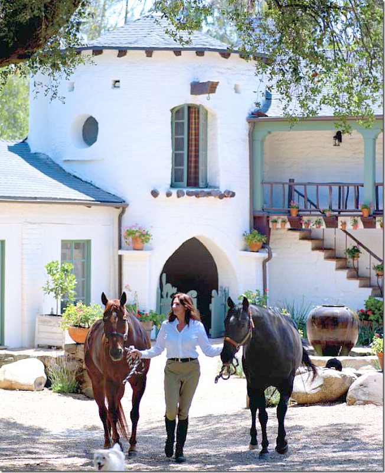








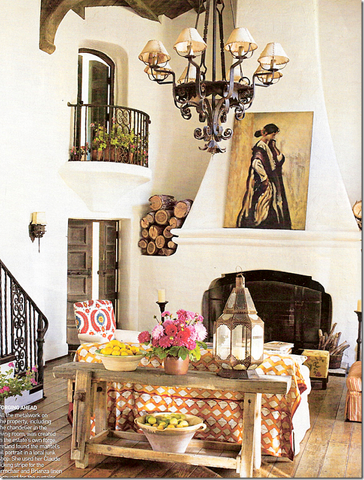

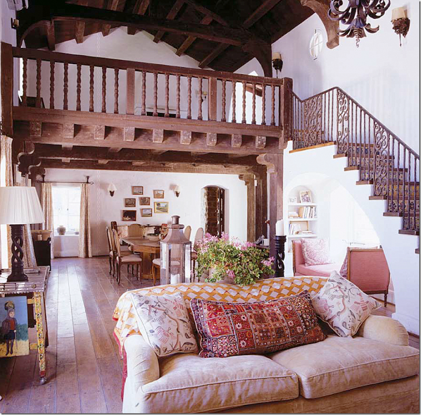



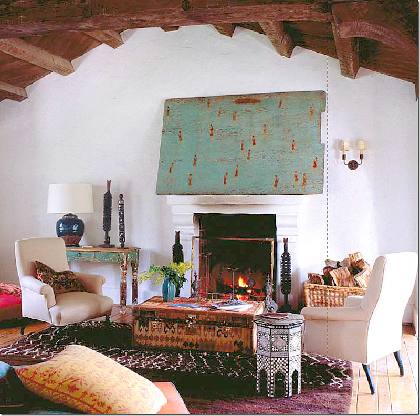
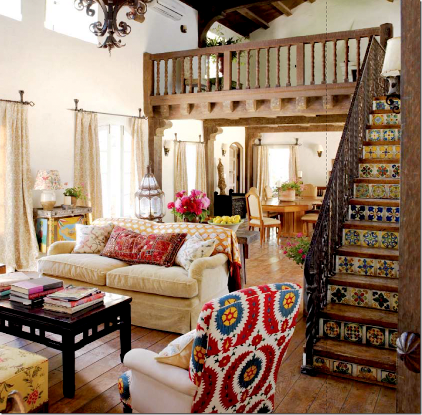
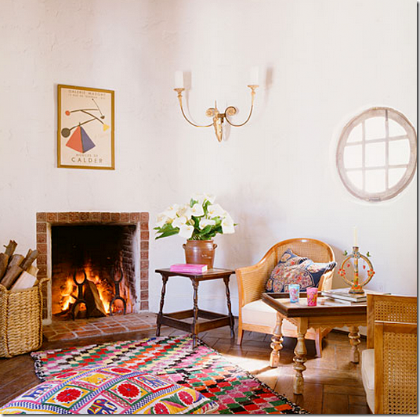

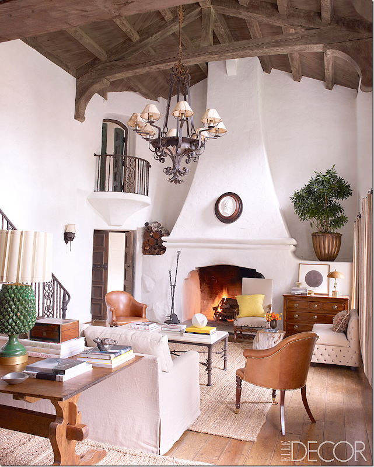





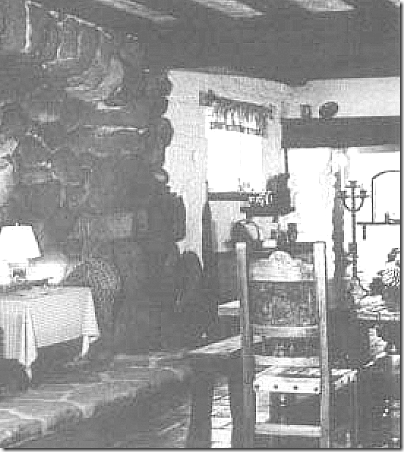




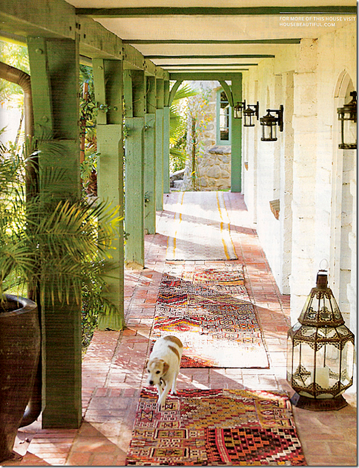








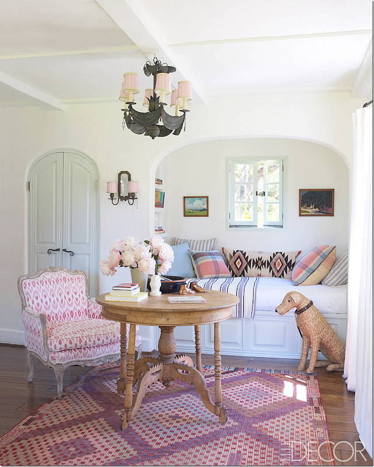




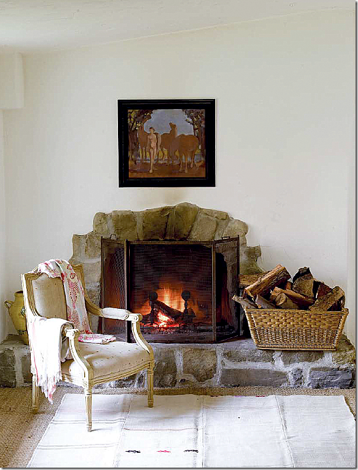


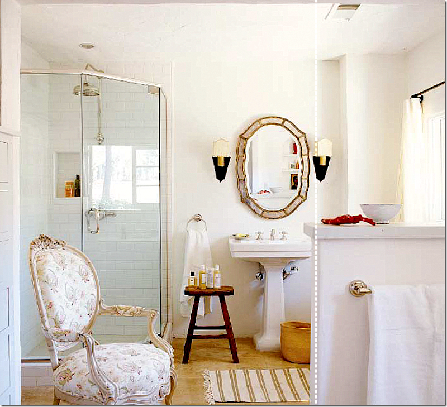



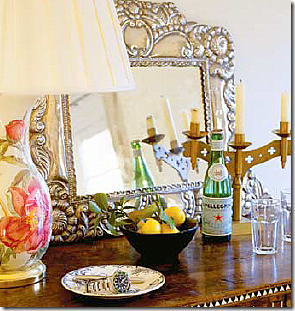
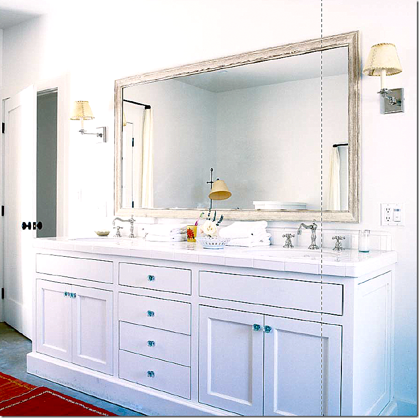

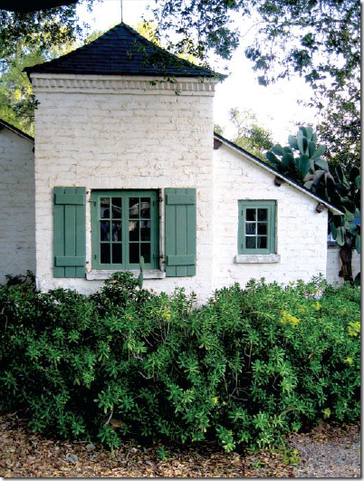


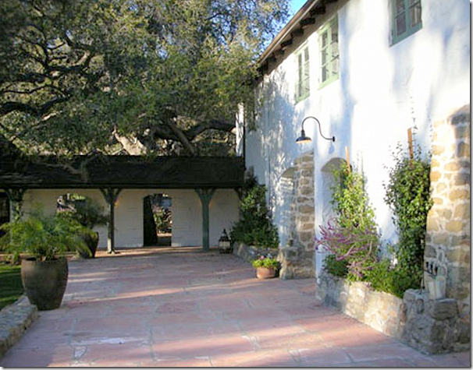
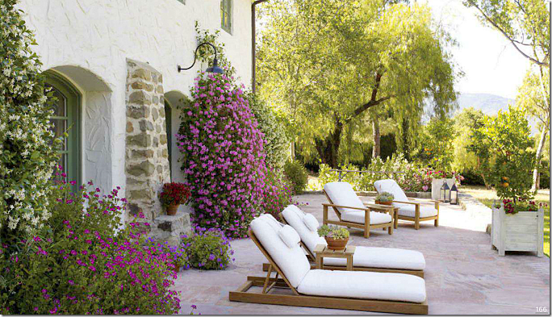


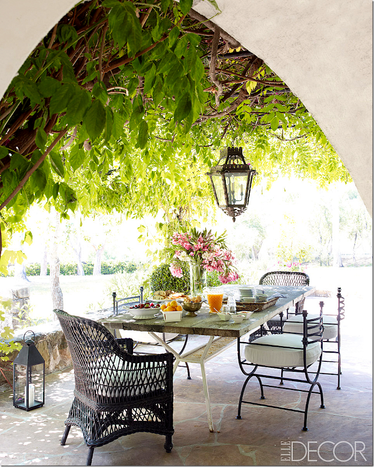
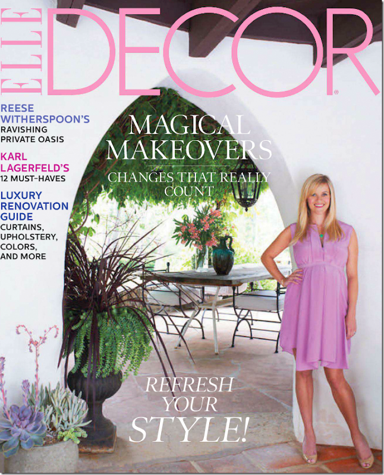



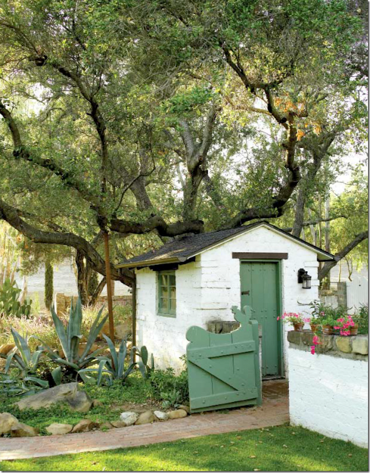



![[Witherspoon_OJPICS.jpg]](https://blogger.googleusercontent.com/img/b/R29vZ2xl/AVvXsEgRXzrcGS7TYwHYraJnn3BIleX-ZC4bcUBnM9SCdsb318s6GbSLSElj1i_9YI4Of7I9mTnjrMqTFYpY_kG_6VJgqYCQDI-26W71SPjEr-g9FE58q_iEH5oSO4zlnxE2aGGmr97Ddq_P40c/s1600/Witherspoon_OJPICS.jpg)
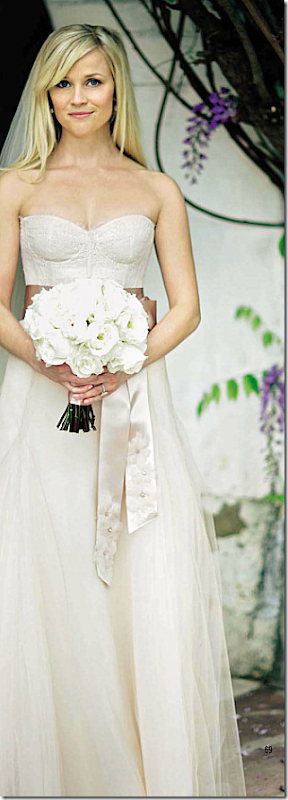
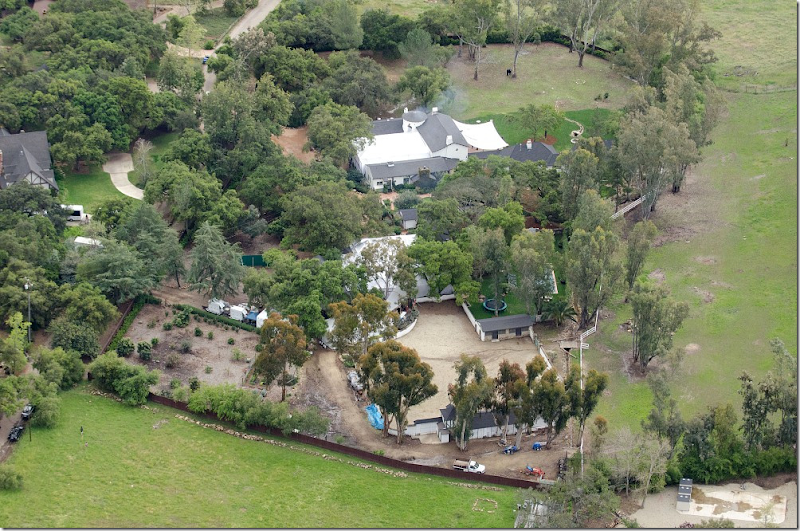




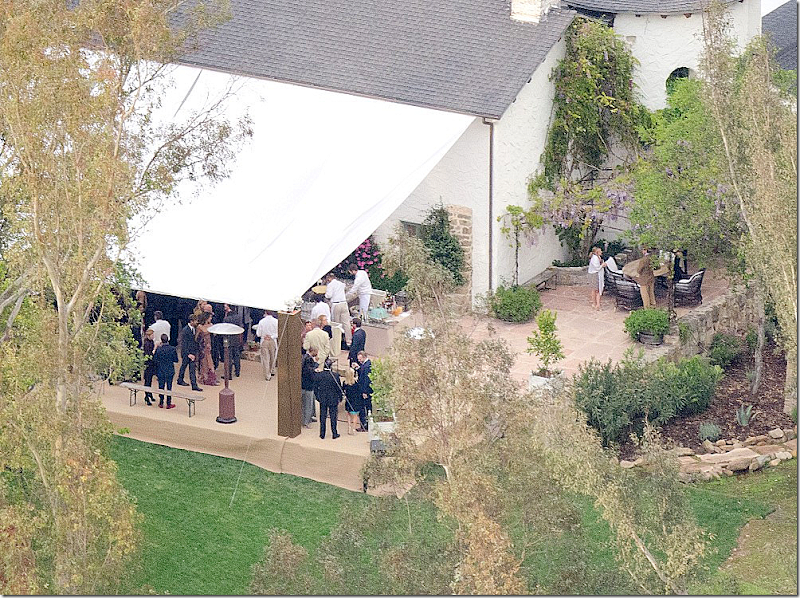

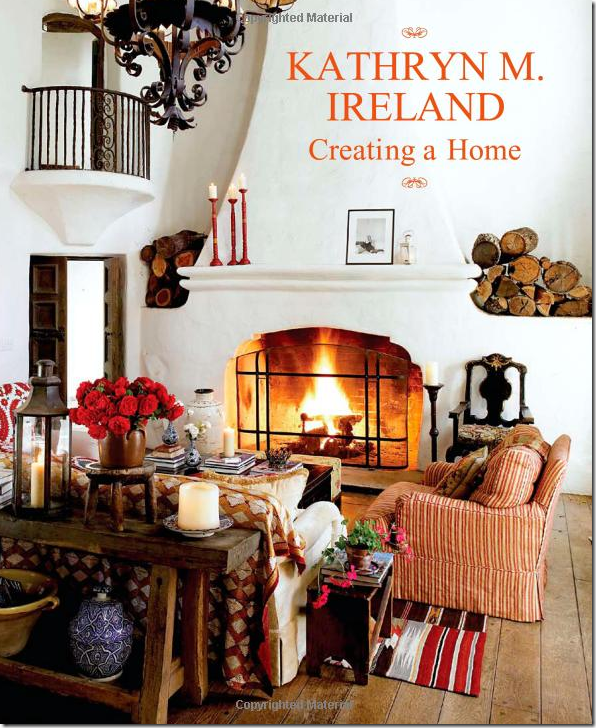
...kathryn...no contest...it is simply so unique...as is the incredible property itself...
ReplyDeleteI love both, perhaps would choose Reese's, but Kathryn's is so full of love and her personality and care that I can't choose something over it. I do think Reese's is beautiful and probably more to my taste, but I just can't choose it over Kathryn's. She obviously poured real heart and soul into it and her fabrics are gorgeous. It's an amazing piece of land and I feel like she put real life into it where Reese's is more self-conscious.
ReplyDeleteWonderful California property.
ReplyDeleteBut you know, I have to say that, on the whole, I like Kathryn's take much better. Much warmer, much more personality.
Reese's version seems too much like a hotel to me.
That Lars Bolander desk...!!
ReplyDeleteEven though Reese decor reminds me of my own home, muted and monochromatic. It looks boring, predictable, and safe. On the other hand, Kathryn's decor is funky and fun. Katharyn hands down.
ReplyDeleteKathryn; hands down... not even close.
ReplyDeleteJoni, you asked about tents in April? Ojai is only about 15 miles from the ocean. The weather in April can be quite variable - ranging from freezing to near 100.
ReplyDeleteKudos to Kathy Ireland for saving and reviving the property! Love the way Reese has further enhanced the landscaping. Truly hope that Reese and her family will have a happy life in such an enchanting setting.
her name is kathryn, not kathy. kathy ireland is a model.
DeleteThanks for the correction. Kathryn is so beautifuland elegant, I thought she had had a modeling career as well!
DeleteI too thought they were the same person.
DeleteKathy Ireland is a famous American "supermodel" from the 1980s and 90s. Kathryn Ireland is a British interior designer. Kathy is famous for appearing on the cover of Sports Illustrated. However, she is also her own brand and does have a line of home decor and furnishings that I believe is a billion dollar industry. She's probably made more money from the latter than the former. That might be were the confusion lies!
DeleteKathryn's..her house was a home..warm,soft and exuberantly happy.
ReplyDeletelove the inside of Reese's rendition, have to say that the outside spaces are Kathryn's by a long margin...I do like the way that Reese softened the main courtyard with the lavender, but the furnished outside spaces that Kathryn did are outstanding. The property is so gorgeous and has so much character it is hard not to get lost in imagining living there....so glad there are still people left that have a vision and just don't tear places like this down.
ReplyDeleteCheers!
Meredith
Thank you for sharing this - fun! I liked Reese's better. The previous version was beautiful as well, but the bright colors weren't as relaxing as Reese's more muted colors and this is a property for relaxing!
ReplyDeleteIf truth be told, Reese is benefitting from a lot of the hard work done by Kathryn, especially in the garden. She acquired a perfect house and has been able to enhance it further. Personally, I prefer Reese's decoration but I can't help thinking that her young children may have preferred the vibrant colour and atmosphere of the previous owner? In either taste, it is a dream home for any child!
ReplyDeleteyep. so true. kathryn did all the grounds - all those boulders came from digging up the yard and she replaced them around the property for sidewalks, etc. all the stone really made such a difference to the property.
Deleteo
ReplyDeleteOH Kathryn's for sure it's timeless. Reese's is too on trend.
Although I am a decor reactionary with my tastes stuck in Houston in the nineties, and sometimes find the new Houston look just a bit stark, I loved the Reese version here. And I love to read your blog. Thank you from Texas transplanted to the Hudson Valley
ReplyDeleteKathryn's by a passionate mile. Agree with all of the above the personality simply brimming over. While I adore Cote de Texas, my preference is for more color and pattern and Kathryn does such a lovely balance. I also think the painting over the fireplace is much, much better than the current version. I like its scale, color and subject matter.
ReplyDeleteReece seems to need more control. That does not seem to be Kathryn's issue! But kudos to both women for preserving and maintaining a piece of magic.
Well both are lovely and I'd happily take either version but for me Kathryn's version is without a doubt the most lovely. It feels like a home (and oddly, under her it was staged to look like one but wasn't). I love her fabrics and her style. One gets the feeling that she actually knows how to LIVE and I think that's because she's British and so there's an element of imperfection and "decay" (for lack of a better word) in even the most classic English rooms. Everything is not meant to be perfect, it is meant to be enjoyed.
ReplyDeleteReese's home is lovely but it's clearly been decorated to look "classy" and "classic" but it's very trendy and though it's actually her home (and one in which she raises small children) it doesn't feel as much like one as Kathyrn's.
Thanks for the post Joni, another good one!
Oh I have that PB rug that Reese has and I have to say it is a great rug. Recommend it to anyone and I think it's on sale!
I think you must be a Reese Witherspoon fan :) Kathryn's was so much better in every picture.
ReplyDeleteJoni, You knocked it out of the park on this one!!! While I love them both, Kathryn's remains my favorite. It's the real deal.
ReplyDeleteKathryn's version! Without doubt. She showed such respect and love for this property in the thoughtful, exuberant way she renovated it. Thankfully. Because it is truly a glorious and unique property. Kathryn is among the best; her use of color, texture, and pattern are transcendent. Every photo of Kathryn's version is a fabulous delight to the eye.
ReplyDeleteSo many of the commenters above got it exactly right. Kathryn's exquisite fabrics, passion, and tasteful fearlessness reflect a love of and joy in life and design that is rarely attained. What a privilege it would be to wake up in one of her bedrooms, cook in her kitchen, dine in her dining room, and relax before her fire. Yay, Kathryn!
Don't get me wrong, I love Reese. She is a wonderful talent in her field. But her decor leaves me bored and a little sad. This property is far too beautiful for such a fate. However, I'm grateful she seems to have done nothing to harm the original property and Kathryn's renovation. As for the lavender in the courtyard, I believe I saw some in Kathryn's version. It hardly seems surprising that it would have grown larger over the years. But, yes, LOVE the green growing things in the current incarnation.
What a wonderful property.
Reese.....Reese......Reese..... Hands down!!!!! This sooooo makes me want to buy an old ranch home and make it my own. I sooo love traditional homes but this has truly made me appreciate and love the spanish "california" style. Very hard to find here in Memphis TN. Love your article and all the time you put into the post. Much appreciated!!!!
ReplyDeleteWhat a great post, Joni! I'm with you, hands down, I prefer Reese's version. Too many colors and patterns makes me jittery I guess.
ReplyDeleteYour readers have gotten it right! Reese has ABSOLUTELY benefitted from all of Kathryn's work! This property is amazing and anyone would be so lucky to live there. Reese's interiors are very muted and beautiful but there is just something about the warmth that Ms.Ireland was able to bring to all of the spaces that just can't be out-done!
ReplyDeleteI love love love Kathryn's style. Whimsical and charming. And maybe the wedding tents were to create privacy from helicopter paparazzi? Thanks for a great post.
ReplyDeleteI had all but written Elle Decor off not liking one issue with the new editor that is until this month when they published Reese's house. I think it's absolutely gorgeous!
ReplyDeleteAmazing property, though how odd would it be to walk through the grass every time you wanted to go to your master bedroom. (It appeared the walkway to the guest rooms stopped before the Master?) I think I'd want a fusion of the two styles; Kathryn's is too busy for me, though some of her prints are gorgeous. Reese's style is fabulous, but maybe a bit too calm for such a great ranch house. Use Reese's solid covered large pieces, and throw in a few of Kathryn's pillows and the occasional print chair and it would be just right for me. Great post, Joni, I enjoyed the evolution of this historical home. I have friends in Ojai, and it is such a charming town with great energy. A wonderful place to raise her family.
ReplyDeleteKathryn!! So true to the house and its history. Reese's is pretty too but could be anywhere...
ReplyDeleteDefinitely Reese's style!!! The ranch is now decorated beautiful and elegant. I thought Kathryn's was too busy with colors and furniture/accessories. Especially love the new kids rooms. Darling!!
ReplyDeleteKat
I agree with others that Kathryn's version seemed much warmer and inviting. While Reese's home is lovely, it doesn't have the personality and joy of life that Kathryn's projected. But, how boring this world would be if we all liked the same things!
ReplyDeleteReese's home is warm and relaxed with a touch of sophistication. Perfect. Kathryn's looked to me like pier one. Too many colors, pattern, I don't care for that global look. I disagree about the chandelier Joni, I don't think a crystal chandelier would fit as well as the quirky iron one! Unless it was one of those chunky rock crystal kind you Texans love! What a magical wonderful place to call home.
ReplyDeleteKathryn's is the one that speaks to me. I love her fabrics and the way she mixes patterns and colors with such abandon.
ReplyDeleteBut I really love seeing the two designs next to each other! Such a fun post.
Kathryn Ireland gets my vote. While the new decor is certainly beautiful and on-trend, Kathryn designed the interiors to be as unique as the property deserves! Her use of color, texture and layering is unmatched and I get a sense a family could actually live in her rooms without constantly feeling they need to fluff the pillows and clear away all signs of daily use.
ReplyDeleteJoni, What a gorgeous home! I love Kathryn's style but Reese's gets my vote on this one.
ReplyDeleteFirst of all Bravo to Kathryn for saving and renovating a property as extensive as this ranch! Cheers to Reese for appreciating the style and work put into it! I have seen many ( some smaller) properties like this in San Diego. The U-Shaped wraparound ranch. Many have doors to all of the rooms off the courtyard; yet also access through continuous hallways Inside. I guess you would not call it an enfilade since you cannot see strait though to each room because of the shape.
ReplyDeleteAs an artist I love Kathryn's sense of color and design to fit the home. Her joy and spirit is very evident
Many of Reese's rooms I do like better...such as the children's rooms, placement of the dining,etc. The furnishing of leather and iron fixtures meld with the style. Adore the window nooks!! The landscaping is also superb with Reece's ownership.
I find it so interesting how two different tastes make this house into an exquisite home! I wonder how far this is from the Brooke and Steve Gianetti's new Ojai property?
xoxo
Karena
Art by Karena
2012 Artists Series
And just think, there was so much criticism thrown at Charlotte yesterday and you seem to so aptly fill the void today. How many hours do you spend on the internet, Karena. I subscribe to a lot of design blogs and read them with morning coffee. Almost without exception, you are one of the first to comment. How sad, that there was such a slug fest aimed at Charlotte when you seem more predictable than the ever ready bunny.
DeleteYesterday evening, while enjoying my lemonade in my herb garden, I was thinking how much more fun we all would have had you all been there. Lemonades (or other cool beverages of choice) in hand enjoying the fresh breeze and the scent of flowers. We could have philosophized about interior design in a much more pleasant atmosphere. So much nicer than scrunching over our hot keyboards and irradiating our eyes with our monitors.
DeleteWatching Joni's blog on a giant, outdoor screen to the gentle sounds of a splashing fountain. Friendly chatter among people who are passionate about design. Wouldn't that be nice!
So today we're going to complain about how many hours certain readers spend online! Sheesh! What difference does it make how much time Charlotte, Karena, or anybody else for that matter, spends reading blogs? What difference does it make whether they're the first, last or eighteenth to comment?
DeleteOh Charlotte......Hahahahah....we get it....the rose and herb garden you mentioned yesterday. After the fun of yesterday, it was probably not lemonade ,but a stiff cocktail! Hahaaaaaaaaaa!
DeleteWT....... ! Here we go again ! Charlotte... What does your comment have to do with the subject at hand? Sooner than later you cannot resist drawing special attention to your personal activities.....who care about your evening pulling weeds in your backyard,sipping that double JD and listeing to the sprinkler.
DeleteCharlotte Des Fleurs. I've read your contribution several times and I'm still trying to figure out how it relates to the comparisons between the two decorating styles of this ranch in CA, or to the comments listed above it. Are you saying you'd like to invite all interested to a garden party at your home? You plan to show outdoor movies?
DeleteYou have to admitt that Charlotte is really over the top with this one
DeleteWhat an informative - and long, post. I loved it! I vote for Reese.
ReplyDeleteI was so excited to see the transformation of this wonderful estate! I love Kristin Buckingham and although I know Kathryn is a master, I couldnt wait to see Kristin's revision.It was definitely not a dissapointment..I love this post it was amazing!!
ReplyDeleteGreat post! Love Reese's style. Joni,this if off topic but wondered if you knew what weight of linen is used when making soft pleated, skirted slipcovers? I have use Duralee linen (your favorite) before and think it might not pleat softly. Thoughts?
ReplyDeleteGreat post, Joni. I've loved this house ever since I first saw it in House Beautiful with Ireland's decor, and I've thumbed through her book at bookstores. Hard to go wrong with such fabulous bones. I love Kathryn Ireland's colorful Bohemian style - so much life and personality and casual unstudied vibe. However, my own decorating personality is closer to Reese's - calmer and quieter (and I'm not a red person). So, I appreciate both. Sort of like an Anthropologie look versus Restoration Hardware. I do feel that Ireland's vibrant decorating palette seems more southwestern, in keeping with the Spanish style of the house. I like the way that Robert Kime fabric echoes the tiles on the stair risers. (They're not shown in the view of Reese's version - they may be the only bit of color in the room besides the green pineapple lamps which I detest.) Reese's subdued, more neutral and pastel, palette seems a bit blah after Ireland's, though I'd find it easier to live with. Also I think Reese's look is more southern - with those fine antique chests and that dining table that looks like an heirloom. I would keep the living room chandelier - it's very Spanish in keeping with the style of the house and it echoes the ironwork on the balustrade. I hate the brass etagere - it looks totally out of place. I agree with you about that plant beside the fireplace - one of those huge terracotta oil jars would be great. However, I don't agree with you about Robert Pattinson - he doesn't do anything for me at all! :-)
ReplyDeleteYour comment pretty much echoes my sentiments about this unforgettable house. I too dislike the brass etagere and the green lamps are just awful. But most importantly, I agree with you about Rob Pattinson. I think he is kind of creepy looking.
DeleteExactly!
Deletethr
Deletedo NOT, do NOT talk bad about my boy!!!!! talk bad about those horrid green lamps and the brass shelf! but leave Rob alone!!!!!!!! poor baby.
DeleteAh, Joni, you crack me up!
DeleteI agree the brass etargere looks like a bad "thrift store" find....LOL And, I felt that chair with the desk just looked too small/minimal with such a substantial piece as the desk. Poor Rob....I think he's adorable and I thought that he and Kristen actually had a shot at happiness. I definitely didn't see that one coming! I have a spare bedroom if he needs more time to "recuperate." ; )
DeleteKathryn is just on a different level. She has something special about her designs that not many designers can ever achieve. Kathryn for sure.
ReplyDeleteLove the look with Reese - very Nashville meets California. Really, just love her look in general! As for the tents, maybe to keep the paparazzi from seeing too much of the wedding?
ReplyDeleteReese "has it" in my book. I just love talking to you (Joni!) :) franki
ReplyDeleteWhew, I need a cigarette !! (just teasing!) Great post, loved all the comparisons. I very much enjoyed seeing the property progress to what it is today. Joni, that was a lot of research, wow! I think Reese is simply a beautiful, honest Southern gal in contrast to Kathryn's vibrant over the top personality. She's a hoot and to me, that is reflected in her colorful interiors. Just loved the direction Reese went. Thanks Joni, well done. Beth
ReplyDeleteNow I get it! haha
DeleteI love them both, but I have to say Kathryn's style is much more original and exciting. Who wants everything "safe"? I do love Reese's daughter's room the best, so cute!
ReplyDeleteResse's is the style I love. While Kathryn Ireland seems fun to be around for a lunch or dinner, I could never live with her decor - too vibrant and almost hectic. Then along came Reese with her more sedate good taste. Reese and her decor are like someone offering a sigh of relief. Actually think Kathryn might a better friend, but Reese and her designer created a better decor. "Just sayin'!"
ReplyDeleteBut, congratulations on such a comprehensive post. You sometimes take my breath away with your thoroughness, but I always love how you keep your voice while being complete.
b
I was wondering the entire post if you were going to mention Rob. :)
ReplyDeleteWhile I love Reese's style I am thinking about a true working ranch in Ojai which can be a bit dusty and dirty. Add in children and animal, Kathryn's choices were much more practical.
Hi Joni!
ReplyDeleteThank you for such a detailed post.
I'm not a big fan of bright colours and mixed prints, so I prefer Reese's style for the most part. However, Kathryn's version looks more like a lived-in home (oddly enough) and, of course, is more in keeping with the style of the house. Reese's take is a bit too on-trend for me, while Kathryn's version would, I think, stand the test of time.
Thank you Joni! I have been obsessed with this house since buying the magazine. I had never seen Kathryn's Libby Ranch, except for the cover of her book "Creating a House". Shame on me. I have been using the "surprise me" button on Amazon to compare, and saying to my husband, "Look, at this room - it's the same room!" UGH. You really should have been a journalist, the detail of this post was wonderful. Love, love, love Reese's style. Do you think that celebrities really appreciate what they are able to buy, and where they can live? She seems so sweet, I hope so. Remember the 60's version of Parent Trap with Bryan Keith, his California ranch? I loved that ranch when I was a kid... I always think of that movie when we drive the 126 towards Ojai, which is just two hours from us. Now I will think of Reese's home, and dream. Thanks again! Hugs
ReplyDeleteCheck out the Hooked on Houses blog about the Parent Trap ranch from the 60's version. I loved it, too. Turns out the exterior was just a shell built on some Disney property south of Carmel. The interiors were all done on a sound stage. Disappointing. Hooked on Houses also had this same discussion about Reese's home and which version the readers preferred, Kathryn Ireland's or Reese's. Not as great detail as Joni's here, though.
DeleteCarolyn that is incredibly disappointing like most of the interior of the Father of the Bride house.
DeleteIT'S Always that on the movie sets - so disappointing. i loved that movie and the house too!!!
DeleteJoni, you are the hardest working blogger out there...I know I have said that before. Both décor's are lovely... I like aspects of both. How pretty is the pastel bedroom for Reeses' daughter? I like the dramatic statement of the tree placed up high in the living room. Kathryn's outdoor spaces are so inviting.
ReplyDeleteKathryn!!! Colorful, charming, eclectic, unique - all these adjectives come to mind. I don't love every fabric but the
ReplyDeleteoverall impression is wonderful and suits the house and it's heritage. Kristin Buckingham's take is so bland - it could
be any house anywhere. And her own home is so colorful, I don't get it. I must say, after watching Million Dollar Decorators I just love Kathryn Ireland. I hope the show returns.
Wholly cow Joni you aren't messing around here, great comparison. I love both decors but it really would come down to how I would use the house. If I were to live there full time I would pick Reese's decorating. Mainly because I work in a studio expoding with color and I need a muted background when not working. If I were at the house mainly on holiday then definitely Kathryn's. It's fun and alive and definitely used for living. No matter which people prefer it's really a stunning place.
ReplyDeleteXX
Debra~
This is a beautiful property! So glad that Kathryn Ireland had the desire and drive to restore it. Her colors and patterns, though, are much too bold for my taste. And Reese's decor needs more color! I did love the daughter's room and the chandelier that you hate! I would have kept it, too, because it's original and it works well with the ironwork on the stairs and balcony. Thanks for an entertaining post!
ReplyDeleteWow Joni...I think this is my favorite post of 2012...so amazing! I am heading over to amazon to buy Kathryn's book right now. The award goes to Kathryn. I love the patterns and colors she put together throughout the house. I could feel the love she put into that house! Can you tell us what she is doing now? Is she renovating another house?
ReplyDeletenot sure what she is up to now. i think she enlarged her own house recently!
DeleteI love that you took the time to show AND talk about each way the house was styled and decorated. Of course everyone has different tastes, and for Kathryn's beautiful fabrics this house was just superb! I like many parts of both styles. I have a bit of Bohemian taste in me so I like those fabrics and patterns in Kathryn's house when she had it staged. And I love Reese and her style too, I would mix the two to meld together plus add my own.
ReplyDeleteThanks so much for your 24 hr investment, I took your advice about grabbing a cup... I made tea, and then sat to read and oooh and ahhh over the great photography and your comments!
Kathryn, without question!! Her decor just brings the spaces to life and resonates historically with the property.For me, her book about the renovation "Creating a Home" is in my top 5 along with Bunny WIllims' "An Affair With a House."
ReplyDeleteomg, mine too! and i love john saladino's book about his country house in england. out of print but well worth finding!!!!
DeleteKathryn...Reese's is beauiful, though
ReplyDeleteThanks for sharing such a wonderful post and for ALL 24 hours it took you! Wow, that is amazing. The two styles are so different but I like them both. Kathryn's style certainly goes with the surroundings. Reese's style is fresh and inviting. My overall choice is Reese's version.
ReplyDeleteKathryn, because the decor seems so seamless with the architecture. Reese's interiors though lovely could also be found almost anywhere in America. Kathryn's are unique to the ranch and more of what I would expect a California ranch to look like. The chair in the boy's room with the green leather is from BeeLine Home (Bunny Williams). I own one like it in another fabric. It's more beautiful in photographs than in person and costs far more than it's worth. I do like it in the green leather, but seems a bit out of place where its being used.
ReplyDeleteWow to pick a preferred look is hard since both different looks work so well in the buildings. I am a fan of more color and less monochromatic white/beige/tan... so I'm going with Kathryn's.. In which the chandelier in the living room is absolutely perfect. Totally loved this post! xo marlis
ReplyDeleteKathryn's design was made for this house. Colorful, ethnic, rich and rustic. Although Reese's design is beautiful, this house almost screams for bold colors. I would choose Kathryns design in a heartbeat. Mostly because in a million years, I couldn't begin to put together patterns and colors the way she does. She is a genius in her field. No doubt.
ReplyDeleteExactly!
DeleteAgreed. She makes it look effortless but in fact it's one of the most difficult things to do in design (IMHO). She uses quite a few of her own fabrics, but I believe I see those of others such as Robert Kime? I don't think it's possible to find lovelier prints than his. Love it (and I'm also happy the left the chandelier).
DeleteThanks Joni, great post!
absolutely...wish I could have spent just one weekend in the original version....
DeleteWow! I love the look and every thing about it. I just love those photos you shared. Gorgeous!
ReplyDeleteactually the green pottery lamps are one of my favorite things in the room...they're made from vintage Mexican "punch" containers and originally had a cover like a pineapple top. They suit the house more than almost anything else in the room. You might feel differently about them if you saw them in person. My experience with this pottery is that it has a beautiful patina, and the green color is absolutely beautiful
DeleteI second the motion on the lamps! LOVE them!
DeleteB
Joni, you outdid yourself with this post. It was so complete and offered wonderful comparisons. Thank you.
ReplyDeleteConcerning whose decor I prefer, I HAVE to give Kathryn credit for all she did. Without her efforts, the house might have been gone by now. I understand why so many might prefer the calmer decor. Like another poster though, I much prefer the large painting over the fireplace to the smaller plaque. I also like the existing light fixture in that area. I also think Kathryn's vibrant colors might be more authentic for the area. I'm not sure about that, but that's the sense I have.
I also think Reese's landscaping has built on Kathryn's and benefitted by some plants having had a few years to grow. Reese's landscape designer did a wonderful job enhancing what was already there and adding to it.
I love elements of both decors and would like to pick and choose among them. In other words, I just can't choose. Part of that is a feeling that to choose Reese's decor would be disloyal to Kathryn.
Thank you again for an outstanding post!
I just can't seem to picture Jacqueline working and drinking in the kitchen at the Reese Witherspoon version of this incredible home. I prefer Kathryn Ireland's home because it seems to fit her personality, which I adore, and the personality of the house, which is my ultimate dream home.
ReplyDeleteThanks for the fab post, Joni!! You continue to delight, amaze and educate me. You are the best blogger ever!! I liked Kathryn's version much better for all of the reasons already stated in the comments. I would have flopped on the furniture in her house and Reese's demands a much more formal approach which is a shame for a weekend home for a family with young children. I loved that Elle Decor ran the article on Reese's version but thought it was unforgivable not to give credit to Kathryn in the article!!! She was not mentioned at all. Seems wrong to me since she made so many of the design decisions that remain integral to the house.
ReplyDeleteHope your summer has been great!
You're so right!
DeleteI am so surprised that the article didn't even mention Kathryn and the enormous amount of work that she put in the house. That seems like a huge part of the story to me.
DeleteAgree, in the case of Kathryn, the work that was the foundation was done by her, with her vision and eye for detail. Reese paid hired hands and probably has no interest in design, could probably not define one fabric from another, and has probably never opened a design book in her life. She certainly doesn't impress me as being the brightest bulb in the room. I give enormous credit to Kathryn for being the brains and inspiration behind the ranch and the reason it's standing today.
Deletetotally agree. seems awful not to have credited kathryn!!!!
DeleteI was so bothered by the fact that neither the owner, the designer, or the author mentioned Kathryn's role in making that place what it is today, I could barely read the article! I do prefer Kathryn's decor by a long shot, but after the, shall we say, less than gracious omission, I REALLY come down on the side of her design! As far as I'm concerned, Kathryn made that house an icon. How could Elle Decor ignore something so famous?
DeleteThis was so much fun! Hands down the star of the show is the architecture of that amazing property. It's so wonderful to see beautiful spaces and not one of them is a plain box! I like Kathryn's style the best. Her patterns & fabrics are gorgeous and don't seem overwhelming because of the beautiful white plaster walls balanced with the heavy wood trim and rock details. Thank you for showing them side by side, this was such a treat.
ReplyDeleteAND THE WINNER IS ..... REECE WITHERSPOON .... HANDS DOWN. I MUCH PREFER MUTED COLORS AND KATHRYN'S STYLE REMINDS ME OF FRANCE (OUT IN THE COUNTRY). IT IS PRETTY BUT NOT MY TASTE. THANK YOU SO MUCH FOR THE POST.
ReplyDeletewhile Reese's decor may play better in the Houston burbs, Kathy's design is much more suitable for a ranch house in the country. While I don't like every single choice Kathy made, and do like some in Reese's redo such as the children's rooms, Kathy captured the spirit of the original, whereas Reese's seems to be trying a bit too hard to capture today's trends. The original chandelier works...hard to visualize crystal, even if it is the rage at the moment. I'm so sorry Kathy's children weren't able to feel the peace and love that must have been present. What a pity.
ReplyDeletewell shut my mouth compared to all this I am homeless or just about... sometimes it is just too depressing to see how others live. oh well
ReplyDeleteI am so sorry to hear this. I hope you find a secure place to live and soon.
DeleteOMG.. sorry Joni I was just being silly.. as in after seeing this I need to burn my house down... I also did not mean to make light of being homeless..you are so sweet to care and it would be just awful to not have a secure place to call home... I love all the work you put into Cote de Texas and the way you respond to those who comment ...take care
DeleteReece's by a long shot!!! It is probably the serene, quiet and calming break Reece and her family need after the life they lead in L.A. And what she has done with the exterior/landscaping is gorgeous. I am amused by more than a few of the comments stating that Kathryn's look is more "authentic" and in keeping with the house. I live in California, I know people from border to border who own ranches of all sizes, including family members. Kathryn's spin, regardless of how colorful, fun and energizing, is so far from a CA ranch look that it's hard to put into words how far away it is. I admire her talent very much, but it is not authentic in the least. Which brings up the question - why do the interiors of a home get extra credit for being "authentic". Let's all remember who had the most famous "ranch" in California - always called "the ranch" and always will be.....William Randolph Hearst. He and his family called the home the ranch, everyone else calls it Hearst's Castle. That is also a ranch and nails down the fact that a ranch does not have to look like anything other than what the owner wants it to look like. I prefer Reese's taste by a mile and can only add that it appears each owner has loved the property very, very much. Joni, your post is superb. Thank you so much for putting post after post together and sharing with all of us!
ReplyDeleteI had no idea that the Hearst Castle was referred to as the "ranch". I initially thought you were talking about the ranch belonging to President Reagan which in some respects reminds me of Kathryn's with its use of colorful fabric, simply designed furniture and a sense of relaxed comfort. Obviously, California, Nevada, New Mexico, etc. are full of ranches with a variety of decors. What I believe those of us who prefer kathryn's are saying is that it is exactly what we expected - not some design that could have originated in Seattle, Boulder, Chicago, Akron. While lovely, it's just that and no more.
DeleteIs that you, Joni? Writing style seems familiar. :)
DeleteNo, Joni signs her responses. It was written by someone who obviously has some knowledge or sensitivity to design and who might have studied the Reagan ranch or visited there.
DeleteYes, I suppose Reese does need a break from all those hectic affairs and out of wedlock pregnancies.
DeleteI think Reece had two children during her first marriage she ended because of her said husband's adultry. She is now expecting again with her new husband,Jim Toth. I don't think she has had affairs or children out of wedlock. I understand she is a somewhat "old-fashioned southern girl" and a kind, and intelligent one at that.
DeleteLook, there's another "Hollywood insider" just like me on here....; ) Actually, I think I watch way too much E! News!
DeleteKathryn's fabric colors and combinations are a hot mess. But leaving that chain link fence around the brand new pool at an estate of this size and cost - ?????
ReplyDeleteAnd what would you have suggested, Maestro?
DeleteDid you look at the last piece of crap that was posted here in the name of design? If not, take a look and perhaps the fence won't offend so much.
DeleteKathryn is a making a pretty good living in the design world. What about you?
DeleteWhy so snarky? The chain link fence around the pool jumped out at me, too, and made me wonder. It's not something you typically see on properties of this caliber. Come on, folks, no need to insult anyone here.
DeleteThere is a picture of the pool area in Kathryn's book about the house. It's hard to tell exactly what is is, but it appears to be a screen covering on the chain link fence.
Deletethe fence allows you to keep out animals, but keep the open parkland visible behind the pool. OR probably it was too expensive to refence the property. so, let's be all ugly because they didn't have the funds!
DeleteSomething like this:
Deletehttp://www.istockphoto.com/stock-photo-4252539-ranch-fence.php
would keep out the animals at a minimal expense while still keeping with the ranch feel. I understand the lack of funds issue, but Reece reportedly paid $6.9 million for the estate and then paid to redecorate! So no sympathy here on the supposed lack of funds. And I guess if Kathryn could get away with selling the property for $6.9 million without fixing the fence, then good for her! But I wish she would have hidden that for the book.
Wow, it must really bother you. Getting pretty worked up over a fence which isn't yours. Yeah, kudos to Kathryn for not fixing it and yet getting a great price for it, it's a testament to the work she did on the house and grounds. And to Reese for not changing it out. Perhaps I'm the only one who finds overly perfect homes/grounds a little soulless? I don't know - here I didn't even notice the fence, my eyes were drawn to the pool and the trees.
DeleteWow, why so touchy over a chain link fence? I never imagined anyone would defend the design aesthetics of chain link . . .
ReplyDeleteNot really defending the chain link fence as I tend to agree with you. However, in the scheme of things, it served a utilitarian purpose while other areas of the ranch was more important. I am surprised that the photo was used, however. I don't know if Reese had decided on a material at this point. Perhaps the question should be what exactly are the material choices in this situation. I would certainly like to know.
DeleteIn the photo you can see that they have started training vines to cover the chainlink........perhaps honeysuckle or jasmine. Effective safety fence, covered with flowers....and low enough not to obscure the beautiful woodlands beyond. Looks like a plan to me!
DeleteBoth have their own beauty and charm and Reese's choice of monochromatic is probably closer to what I would do. But, Kathryn's created a warm rich atmosphere with scale and color that fits the bones of the house perfectly. The scale of every object in the living room is sheer genius. There is no question she is exceptional in the decorating world. I'd be thrilled living in either one. Thanks for another great post.
ReplyDeleteJanice
I believe Kathryn Ireland's French farmhouse is in the most recent version of Veranda, although there isn't an extensive amount of pictures. Thankfully she didn't have to sell that property.
ReplyDeleteDoes anyone know if Kathryn's LA home has ever been featured anywhere?
yes - in millions of magazines over the years. google my blog + Kathryn, i've showed it a few times
DeleteHi Joni, What a great post! My favorite is Reese's version. I really admire Kathryn for all she did to restore this old home. With that said, I think the bold colors and prints used by Kathryn detract somewhat from the wonderful architectural elements built into this home.
ReplyDeleteWoW Joni - you do your homework! I love all that was done to restore this home. Another great post from you - thanks for sharing with us.
ReplyDeleteLove both incarnations and if I had the supreme luck to have to choose to live in this house, I would choose Buckingham's interpretation more so than Kathryn's. But ultimately, give me a combination of "Reese's pieces" (Ha!) and Kathryn's prints in in a mix of cool and warm colours! And yes, it must have hurt Kathryn not to have been mentioned in Elle Decor, for all her hard restoration work. Just like it might hurt Kristen Buckingham to remain unmentioned in any of the comments above. After all, Reese may have given the direction but Kristen was the designer.
ReplyDeleteAnd lastly, how is it possible that no one commented on how hot Kathryn's three sons are. Wish I was way younger! Oh well, I'll pass the photo along to my daughter and let her drool. :)
B
That's funny - you thought they looked hot and I thought they looked bored and surly! Or is "bored and surly" the new "hot"?
DeleteBored and surly for sure. They look like druggies.
DeleteI prefer Reese's decor. Of course, it's much more my style. The neutral fabric in the living and dining area are so serene. Kathryn's decor is "fun," and certainly shows personality, but I don't feel the need to use so many patterns and colors in a room. It's like SENSORY OVERLOAD in my opinion! I'm no decorating professional, but I know what I like. It's an idyllic setting and I would certainly love to visit, if not live, in a place like that. I will mention that while I loved Reese's living room, I HATED those hideous green lamps. I just didn't get them. And, I felt that the plaque over the fireplace was too small for the space and didn't make any sort of "statement" whatsoever. I would have found some sort of architectural or iron piece or even a painting perhaps....not the one Kathryn had! I personally liked the chandelier. I thought it fit well in with the style of the room and the house as well. Perhaps a rusted iron one with some crystals would have been nice as well. At any rate, I don't feel the need to criticize such a beautiful home that I am certainly envious of. I feel that Reese didn't want to share her Master bedroom as that is a "private space" she wanted to keep "private." Thank you for sharing her gorgeous abode with us!
ReplyDeleteThat private space is probably getting shared more than you know. As to sensory overload, for some people the use of color is a source of energy and inspiration while others need the serenity of less color. If this was a second home, the vibrancy of Ireland's decor could have been a fun relief from a more neutral design somewhere else. The rooms seem large enough to handle the color and the wood and/or tile flooring is the neutral ground needed to accommodate the use all of the pattern and color as well. There is no question that Kathryn's decor exudes personality while Reese's is quite nice, but over time rather ho hum.
DeleteI wonder how much time Reese and family actually spend there? Personally, I know I like coming home to a more "neutral" home after a hectic day of work. Maybe that is how Reese feels. It's a place to get away and relax. It is not her permanent home. I never said I didn't like the color. There are elements of Kathryn's design that I really liked. For instance, while most of my house if "neutral," I have one RED guest room that is quite a mix of patterns like Kathryn's. Red is my favorite color. But, I would rather live in a more neutral environment with "pops of color." It's all just a matter of preference. It seems that Joni and I are a couple of only a small handful that actually preferred Reese's version over Kathryn's. I have lived in homes filled with color most of my life...mostly rich jewel tones. As I have gotten older (40s), I find myself preferring the more neutral decors and needing SERENITY! Also, when you start with a neutral palette, you can always add color and patterns as your taste or even the seasons change!
DeleteI love the green lamps.
ReplyDeleteI agree. They add great color, height and a lot of texture to the room. It's definitely not the same old RH looking urn we see everywhere.
DeleteBy a knockout Kathryn - wild and fun and colorful. Reese - controlled and boring and beige:-)
ReplyDeleteYou said the bathrooms were fabulous. Are you really serious? I would have expected much more luxury. This is builder grade contractor spec bathrooms with the addition of perhaps Rohl faucets. This was clearly not a top decorating priority and El Decor probably should have recognized it as such and not photographed it. I can't believe that you spend this kind of money on a ranch and these bathrooms are the best you can do.
ReplyDeleteDoes anyone else get a Moroccan vibe from Kathryn's? Those lanterns, all the bold patchwork fabrics, the side table in the loft? As a Californian, I'm just not feeling California ranch from this. Or from the picture of Kathryn with her boys in blazers. But the renovation itself is amazing! Kudos to kathryn for saving this property and turning it into something so beautiful.
ReplyDeleteI am a crazy fan of Katherine's so it's probably unfair for me to vote but I just love her design, the corky-ness, the mixing of patterns and colors. IMO she is a genius. The house is so her. In Reese's house -though I do believe it reflects her style- I think anyone could live there...it's beautiful but nothing out of the norm. Now I do love the outside/landscaping that Reese has done. Or maybe it was Katherine...and it all just grew in :)
ReplyDeleteThanks for the fun post-it's nice to peak in and see how the other half lives :))
Sarah
I so loved Kathryn's magic touch on the Ojai ranch Reece's style is lovely and refined, but I miss the loose, colorful, comfort factor in Kathryn's design. I do, however, love Reece's children's rooms. And if Reece is the winner, it is because of Kathryn's love and sacrifice.
ReplyDelete~Victoria in Texas
Wow, what fun reading these comments!
ReplyDeleteJoni, you have done the MOST comprehensive report on this property that I have seen and I have sought out the others. I have a love affair with Ojai. It is a different place. Major compliments to Kathryn for the conservation, restoration and renovation of such an important property, truly a labor of love and vision.
But... Kathryn' fabrics, patterns and palette, feel noisy, strong and 'in your face'. In her interiors, those fabrics and the decor shine. They are attractive but take center stage, to my eye.
I LOVE Reese and Kristen's understated choices as they honor this property by letting the architecture and history of this home shine. Over time and without photo shoot staging, this home will will evolve with the addition of gathered personal treasures, warming it up a bit.
As for the chandelier in the living room...I like the fact that it is a long-standing fixture in the home. Why not add some well-chosen crystals to that same fixture, rather than replacing what seem perfectly married to the building?
On of my favorite posts!
xoxo, Chris
I absolutely adore Kathryn Ireland so this is beyond comparison for me. But I do love Reese's daughter's room.I just cant bear to look at the living room, it is so soulless and the potted plant placed so high made me actually compare with Kathryn's take on the space. Now I adore Kathryn even more. I love all your posts Joni!!
ReplyDeletethe heart and soul of this home is formed and curated thru kathryn's amazing talent. i have often wondered about why she sold it... and now, with your amazing story telling... i can rest easy..
ReplyDeletei am happy though that someone as reese with her darling family... love it and treasure it.
i dont know how you do it darling... but you hit the mark.... every time... with your amazing passion and genuine interest... you are so loved... by us all... xoxo
can i just say something about the chandelier. I don't know why i hate it so much. just being honest. it reminds me of something we would see in a mexican restaurant. i KNOW the house is spanish mission and all, but i just think there could be some gorgeous spanish type fixture. i can't say why i don't like it = i just don't! BUT everyone seems to love it.
ReplyDeleteAnd kathryn is winning by landslide if i took a vote. interesting. i love the living room that kathryn designed. love it. i just felt that reese's room was a little more sophisticated and quieter and i think that is why i fell for it. just because it's a ranch doesn't mean it can't be sophisticated. but i do seem to be in the minority.
and why didn't elle decor mention kathryn? that's the big question on my mind. i really didn't notice that until someone brought it up today and it does seem like a huge slap in the face to her.
huge.
oh well.
thanks for all your comments! i purposely tried not to google this becuase i know every other blog out there wrote this same story and i didn't want to be influenced by that or be discouraged because i waited. so - i'm thrilled and humbled that so many of you read it!
thanks a million. you are the best!!!
i really dig Kathryn's style.=)
ReplyDeleteAlthough I'm not that crazy about the house (something is missing-too cold) Kathryn managed to make it look a little warmer. But Reese's version is not that bad either. I hope that Reese didn't pay anyone to decorate it. She could have done it by herself just like Kathryn did. Nothing that special on either accounts.
ReplyDeleteI love Kathryn's style much more!! So cozy and warm! The property is gorgeous!!
ReplyDeleteThank you Joni, for all your work to create this amazing post!!
xx
Greet
I think this amazing estate is and has been one of my all time favorites! I might even give up a kidney to live there!
ReplyDeleteI bow to Kathryn for saving this space. She truly is a genius! Reese got her money's worth....and THEN some. It looks like Kathryn won your readers hearts by a landslide. As she should have. Property this unique and amazing deserves one of a kind style...that is what Ireland did. I think the chandelier is perfect there...and those green lights were one of the stand outs in reese's livingroom to me. Different strokes.
As many others have said, Kathryn deserves a great deal of credit for how the house looks now. It was her vision that created a lovely home and gardens from the neglected property she salvaged. I like both decors, but Kathryn's is original and inspired, while Ms. Buckingham's is tasteful and serene, but almost predictable. Also, it is important to remember that Kathryn decorated this home quite some time ago. She also may have made some changes if she were to do it now. And while Reese's garden designer did a lovely job, he was building on the bones of the garden that Kathryn installed and he benefited from the garden's maturity. Forced to make a choice (someone please force me), I would have to select Kathryn's version.
ReplyDeleteCongratulations and thank you, Joni for all the work you put into this and every blog. When I write my own blog, I hope I can live up to your high standards.
Best...Victoria
What an amazing property. I can see why Reese fell in love with it. Ojai is beautiful from the photos I have seen. Anything there would be way out of my price range unless someday I win a lottery. It is nice to dream though looking at all the beautiful photos.
ReplyDeleteReese! Her designers version gives the property a more deeper spirit. It's soothing, serene, and grownup for 2012. Not cookie cutter name branded decor with everyroom looking like the other. KI is a fabulous designer but this homes soul needed to be soothed and brought up to casual sophistication of 2012, where the decor is concerned. Love the landscaping plant choices too.
ReplyDeleteSince when do homes need to be soothed? Seriously, perhaps KI found the richness of her fabrics along with their color soothing and serene. There's no need to attempt to psycho analyze what brick and mortar need to sooth their frayed nerves. This is really too funny.
DeleteJoni, what a great post! You are a talented writer and researcher (like I've said before)! Please, please, please write a beautiful book full of gorgeous images. Make it big to go on my coffee table!!!!
ReplyDeleteI love your blog. Check mine out... I just started. coloradorustico.com
K all the way!
ReplyDeleteSomeone commented that they would donate their left kidney to live in this ranch home. I don't know about that, but I would done my husband's testicl!
ReplyDeleteI like elements of both decor but on the whole I prefer KL's design better. It seems to work the best with the actual structure of the ranch. Those colorful stair tiles seem like they may have been an inspiration for the colorful fabrics and some of the more rustic furniture choices that KL used work much better with the rustic iron and the beams that are in the home. While many of Reese's choices are lovely some of them seem like they just don't work at all with the stair tiles or woodwork in the home.
I do love the daughters room though, but it is more casual and more colorful than many of the rooms.
Joni you commented that people in general prefer reader or less costly homes than "million dollar" decorator homes and you find that odd. For me it isn't about the price for me it is that I am more drawn to homes that don't look so perfect. Price definitely isn't "it" as if you look at more high end British decor mags those expensive homes often do appeal to me, but they are (in general) not quite so "decorated" to a T. I am more drawn to something that looks lived in and like cooking goes on in the kitchen and that people put their feet up and drinks down, and maybe spread an art project over a table rather than everything being just right and perfect. The just right and perfect homes are surely beautiful but they don't call my name and wow me as much. I LIKE to see something a little off, a little not exactly current. I think you look at a home and decor through a designer's eye and symmetry and provenance and the true art of it all speaks to you. Maybe those of us who are more drawn to the homes not designed by a designer like things to be a little less designed. That is where I find the most beauty anyway, a home that isn't trendy (with some trendy stuff of course) and a little quirky or unique feel just speaks to me more. KL's interpretation of this ranch, while I usually like less color, just pulls me in. Reeses decor while lovely looks more perfect, more designed and for some reason that never calls my name quite so loudly.
Louise
Kathryn's for sure... Much more comfortable and relaxed. Reese's is trendy and just plain boring.
ReplyDeleteJudi
Anonymous above has some very insightful comment, I think. Most of us are not designers and don't redo our homes every few years. We try to find a timeless quality and go with that. Some trends become timeless, but many do not. I think most of us look for design that speaks to us emotionally and is perhaps a little bit quirky--like most of us are. I think this is why Kathryn's decor speaks to so many.
ReplyDeleteI enjoyed this post so much yesterday, I decided to peruse it again today. I really didn't mean to "slam" Kathyrn's style. There are certainly some aspects of it that I love. Also, I agree with the replacement of the tacky chain link fence by the pool. Reese is making $20 million a film, so she can certainly afford it. I'm just a real "attention to detail" person. That would drive me NUTS!
ReplyDeleteAs far as the tents at Reese's wedding go, those were most likely used for privacy. As we all know, the paparazzi uses helicopters, etc. to get pictures of such events and I think the tents were to make the event as "normal" as possible for Reese and her guests.
Ohhhhh, so nice to hear from a Hollywood insider.
DeleteNot a problem! Sadly, I couldn't make the nuptials because I was vacationing with Brad and Angelina at George Clooney's villa on Lake Como.
DeleteOh, I see. Attending another Obummer fundraiser.
DeleteWedding receptions are tented all the time. It's a favorite choice among event planners because it enables them to create any atmosphere or theme they so desire by piping and draping the tent. This tent is fairly primitive by many tenting standards.
DeleteKathryn Ireland's decor made the house feel like a "home." Way ahead of her time with her bold, bright prints, mix of Suzani fabrics, and a nod to the home's Spanish history, Kathryn's execution was flawless. Kathryn decorated for her family - can't you just see your kids flinging themselves on those overstuffed couches after a day outdoors? Reese's, on the other hand, is much more serene and sparse, though the children's bedrooms are adorable (and probably the best part of the decor). Each woman approached this house with their own needs in mind. And yes, Reese reaped the benefits of gardens that had "aged". Best part of Kathryn's living? That cozy reading nook with daybed. Worst part? hmm....Best part of Reese's? Children's bedrooms and kitchen table/chairs...Worst part? That 1980s horrible gold and glass etagere! Thanks Joni for another great post!
ReplyDeleteThe etagere is 30 years old - it's vintage. How much stuff is in your house that's thirty years old? Plenty no doubt. It could have belonged to someone in her family that meant something to Reese, who knows and frankly who cares. Take inventory of your own junk before you critique the belongings of others. Joni didn't like it. Therefore, you don't like it either. Enough said. Typical readers here.
DeleteWhy do you say that? How does Joni figure into the last comment? Why do you call any reader Typical? Why is your hostility directed back to Joni? What in the world? Why do you bother reading this blog if you dislike Joni and her readers so much?
Deleteoh, he hates me and everything i like, and he posts here just to stir everyone up - definition of a troll. if you ever wanted to know what a troll is? that's him. someone that drops in just to leave abrasive comments and then disappears. i wish though. this troll keeps coming back!!!
DeleteBoo hoo hoo, you love every minute of it. You get to play the victim and all your little minions come into rescue you from some phantom big bad wolf you have created out of whole cloth. Show some maturity and stop the whining.
Delete"Someone commented that they would donate their left kidney to live in this ranch home. I don't know about that, but I would done my husband's testicl!"
ReplyDeleteWhat can you say except another idiot has escaped the asylum.
I could donate my useless ovary?? but why would reese want a kidney or a testicle or ovary? hmmmm...
ReplyDeleteRP might want a testicle. just kidding.
DeleteYou're definitely running out of design material to stoop to this exchange.
DeleteI'll donate my ex-husband's "family jewels!" *grin*
ReplyDeleteWhen I saw the Elle Decor spread, I thought of you and sure enough - a brilliant analysis. I think Reese's decorator did a very good job updating the place. I am not a fan of too much colour, clutter and pattern, so as much as I think Kathryn Ireland is witty and lovely, her decorating never really did much for me. I think it is much more sedate and serene now. But I don't think Reese has her own taste at all...if she did, she would not permit that hideous chandelier and the weird potted plant to remain. I still think she is lovely and amazing, however. And this is a wonderful family home all in all.
ReplyDeletexo Terri
Oh yes, and as I read the article I was shocked that Kathryn was not mentioned as the previous owner. I guess she is not a heavyweight celeb who rates in the same realm as Reese.
ReplyDeleteGirl-you work a post like Naomi Campbell on the catwalk! phew!
ReplyDeleteI love both incarnations of the property, but I must disclose I'm biased as I'm a total Ojai-aholic.
I was excited to see this issue in my post box too, being familiar with the house. After reading through the article I was really surprised to see no mention of Kathryn Ireland at all. I wonder why?!
OMG you need a good sleep after that post girl - when did you go to bed, 3am??? A long one - but a good one. Thank you, I really enjoyed this.
ReplyDeleteI love BOTH and could easily enjoy BOTH. Goodness now that the old drunk anonymous is gone several other nasty anonymous posters have jumped in to take his place-!!
ReplyDeleteDon't be so sure.
Deletewell, i'm thinking he isnt really gone just toning it down a bit, for a while. but i think he is still posting. remember what i said Mr. Charlotte NC - play nice. comment, but just don't be so mean like you were before. you can be negative but try not to make anyone cry, if you can. save the snarkiness for me, i can handle it, but the homeowners can't. everyone and i mean everyone was complaining about you. just try to be as nice here as you are in your line of work, ok?
DeleteStill blowing smoke, Joni. It sounds like you are talking to a minister or a doctor. No one can help it if people cry because they don't like someone's comment. That's silly, plain and simple. Cry babies need not post their houses or they need to get a spine. One person's truth and/or opinion may be some else's snarkiness. Not everyone tip toes through the tulip like you do. I doubt Mr. Charlotte, NC is use to playing in sand boxes with wimps.
DeleteIt seems you are more considerate and loyal to cry baby homeowners than you are to one of your most loyal readers as evidence by the vicious attack on Charlotte whom you never bothered to defend. You're not hard to figure out.
DeleteMore idle threats and bilge to boost ratings.
DeleteShell,
ReplyDeleteI agree with you. I just joined this blog a few days ago and I noticed that one or more of the "Anonymous" posters has been making condescending posts and criticizing us for our opinions. Obviously, some people don't have anything better to do with their time. I had to "poke fun" at one of them, but no harm was meant. I've been a "lurker" on this site on and off for awhile and it's one of my favorites. I just wish I had known about Joni when I lived in Houston. Our decorating aesthetic is very similar. Of course, our budgets aren't, but I am all about "copy cat chic."
Be well!
Its really a small fort. Looking antique from outside and creates a royal impression from inside, the classical look and equipped with all the necessities. Its well maintained and kept with a lot of care. I used to live in suck kind of house when I was a kid and my parents used to live in a village with their parents and I used to play like these kids. Now those days became memories.
ReplyDeleteWow Joni! What a great job you did. I loved the property and all the beautiful seperate out- buildings. I love the look Reese did the most. Kathryn's look is a little busy for my taste.
ReplyDeleteDon't rest too long I'm ready for your next fab. decorating pictures and ideas.
Well, unusually I completely disagree with you. Apart from Reese's daughter's bedroom and the outdoor garden/dining areas Kathryn Ireland wins hands-down. Reese's version is a bland-fest, although admittedly a beautiful bland-fest.
ReplyDeleteKathryn Ireland wins this for sure, although Reese's version is still lovely, it doesn't compare to Kathryn's. Kathryn's version looks organic, like the furniture was always there and is more in keeping with the house. I'm happy for Reese Witherspoon to own this house, paid for with her own money but I always get a twinge when I see any articles about it because I will always think of it as Kathryn Ireland's labour of love. I don't believe for a second that Kathryn gave it up for her sons, I think the GFC hit and she must have heartbreakingly had to part with it for financial reasons. Only something like that would have wrenched her out of this beautiful place. So, I'm both sad and happy to see this article.
Great post! I like aspects of both and I admit I like quirky so the brass etagre and the chandy and plant don't bother me.... I have a friend who was in NY during 911 and after she relocated to DC she painted all of the rooms in her home bright colors, I guess my expression said it all when I first visited as I am a monochromatic plain jane vanilla gal: she told me she realized how blessed she was and she was going to live her life in color, I think Kathryn has an exuberant personality and her love of colors reflects who she is and how she lives her life whereas you never hear any unsavory gossip about Reese and under her stewardship the house reflects her personality. As for the article not mentioning Kathryn's ownership, it was focused on Reese so leaving out Kathryn's role was not, in my opinion, inappropriate. Thanks again for all the hard work and research you put into your posts.
ReplyDeleteThank you, thank you!!
ReplyDeleteI cannot express how much inspiration I have gotten from this post. What a lot of WORK, but thank you so much for doing this. I went out and purchased the Elle Decor magazine and was disappointed. Your post has sooooo much more.
I love both their decorating styles and can take a little from each to create my own. This was especially inspiring for me since I live on a horse ranch. I am happy because I have tons of ideas.
Thanks you, thank you, that was soo much work and we really appreciate it!!
aha! funny!! you could just have read the elle decor story online for free!!!
Deletethanks for your kind words,
JOni
Thank you for this wonderful post. I love many of the things that Kathryn did--I never meant an ethnic print I didn't like. It really looks like an old California ranch. Bless her for saving this wonderful home. Reese's restyling is so stagy (as in real estate staging), but It also reminds me of my all time favorite movie house, Its Complicated. Put some orange pillows and throws (or some color, please) and you would have something warmer and more comfortable. Love the kid's rooms the best. The chairs for that outdoor table look so hard--what guest would want to linger at that table? There are so many wonderful and cushy outdoor dining chairs now.
ReplyDeleteMany great ideas from this post. Thank you so much!
ReplyDeleteIreland's decorating gives the property the feel of a vacation get-a-way. Kristen Buckingham turned the ranch into a family home for Reese.
ReplyDeleteReese is my pick. I would love to live there!
ReplyDeleteHI there Joni, I did a post about this too, about a week or so ago....
ReplyDeleteSo since I live just down the road from this house and walk my dog by it almost every day, here are a few more facts. The year that Reese was married we had over 22 inches of rain. The properties were so waterlogged that many huge oaks were lost and we had some flooding....hence the tents. BTW the tents were moved twice becasue of the soaked and muddy soil where quests would need to walk. The papparazzi started buzzing about 3 days before the event and it was pretty awful because this area is usually so quite. Ojai is a micro climate and the valley runs east to west. We most often have warm days and cool nights which is why the valley is prime for the growing of citrus.
Reese's wedding planner probably was hoping to have the perfect alfresco evening setting...with tents for privacy.
This house is in an area of Ojai, called the Arbolada, which is very historic and highly sought after by home buyers. Most properties never make it more than a week or so on the MLS. The house across the street from us sold last month during the first brokers preview for the asking price. It is a 50's ranch house that has been in the same family since it was built. There are older homes in the Arbolada too, but none quite as special as the Libby Stables. George Washington Smith designed a few homes in this area, as did Austin Pierpont and they are really beautiful too.
Now lets dish about Robert!!!!! I'm fairly sure he was up here. The property next door to Reese is owned by a nice young family. They have a great large piece of land and have horses, chickens, vegetable gardens etc. Just last week I noticed that there were at least a dozen new NO TRESSPASSING signs posted all over the place. My guess it that the papps were going onto that property to look over the fence, probably at weird hours. I have to say though that most people in Ojai don't give a hoot about celebrities and probably find the whole thing sort of annoying, myself included. By the way, many properties in this area only have chain link fencing...and some have no fencing at all. In fact the Libby Stables was never fenced untill recently, so every one was able to enjoy the wualities of the house. The area where the pool is backs up to another really large property and there was likely not a real need to put up a huge privacy wall.
The decor....I loved Kathryn's decorating and much of it was vintage early California inspired. I do like some of the new things but prefer the more colorful eclectic mix for the house. The exterior of property looks really fresh and clean which is hard to keep up with on a property this size, but she has a full time staff there and it shows. She has girls that play professional polo ride her beautiful Fresian horse too, down our street every day, so that is why you saw the rider on horse back.
You always do your homework Joni! Still my favorite "go to" blog....thanks so much!
best, Kelley
Wow, "insider info"! Thanks Kelley, I'm off to check out your post.
DeleteAAAAAAAHHHHHHHHHHH!!!!
ReplyDeletewhoa!!! wow. love this sooo much. I had no idea you lived that close to the house!
so, you didn't seen Robert? hmmm. interesting. He was there though for a few days at least to escape the paps.
loved all the details - esp. about the housekeepers and the polo players. must be nice! you are so lucky to live there and now with Brooke and Steve coming = you are really going to have fun!! I'm jealous!!!!!!!!!!!!!
Thanks a million Kelley!!!! YOu're the best!!
Joni
ok, why aren't more people put off by the high potted plant? i don't get it! that is the most weird thing there!! why? it becomes such a focal point - i thought there would be more comments about it.
ReplyDeleteI love it. It looks a lot better than the stack of wood on the other side even though wood is logical there. What would you suggest go into the space. Perhaps some day a beautiful statue will go there, but for now the plant is better than an empty space.
DeleteI know Reese operates in a whole other world then me, but I have stuck plants and things up to get them away from kids and pets and then just lived with them. As Anon above said, maybe she is just trying to fill the space something like a statue. It doesn't bother me except to think how difficult it would be to water and would it be shedding on the chest below, but once again, Reese probably has a plethora of staff....what wonderful insight on the polor riders! As much as I loved Kathryn's artwork, I prefer the plaque above the fireplace which became lost under that large painting.
DeleteI don't understand Kathryn's sons wearing just blazers! That bothers me so much more than a plant, chandelier, lamp or brass etagere!
Have you thought about having Kristen Buckingham on the SRT?
Thanks for this post and all the work you put into it.
While I appreciate how lovely the home looks under Reese's care, I love the home as Kathryn styled it....so warm, inviting and charming....I would expect nothing less from her. I was so glad to see that Reese added some color to the bedrooms..quite charming also. I also would have to say that Reese's version of the outdoor spaces were my favorite. For me....Kathryn's hands down. To each his own.
ReplyDeleteOh dear. Is this some kind of belated April Fool's joke? Kathryn's decor is fun, quirky, gorgeous, expressive, original, comfortable, interesting, colorful, exciting and pulsating with life and vitality. Reese's decor is boring and bland and blah---it looks like it was meant to be 'safe'-- and it's so safe it's devoid of all personality or charm. The only beautiful thing in the Reese pictures are the flowers on her dining terrace. The rest is really sad---literally---sort of depressing and a downer. Who would have thought Reese, who has played such electric characters in movies, would have so little oomph in her decor? Yawn.
ReplyDeleteWhile I realize putting together a post of this much content is time consuming, but isn't it time to move on? Just how much can one milk this cow?
ReplyDelete