First: “Outlander-Part II” is almost finished, but, in the meantime, here is a little eye candy for your pleasure!
Remember this beautiful house in Houston that was featured on the cover of Veranda many, many years ago? At the time, this was one of the first “Houston Look” houses that was featured in a national magazine. It inspired a look that is still emulated today.
The house was designed by Babs Watkins, and this, along with another house she designed on South Boulevard that was also published, helped secure her place as an important interior designer.
Besides her design work, Watkins opened an antique store on Bissonnet which featured a new aesthetic – a continental mix of French, Italian and Swedish antiques, many of which sported painted finishes. The look was similar to that found in New Orleans, but it had its own vibe. The shop’s walls were fauxed by Jay Iarrusi in a most gorgeous way which no one had really seen before.
Babs wasn’t the only Houston designer who changed the look of Houston houses – but the others all shopped at her store: when a new shipment was unloaded, designers would vie to be first to see the goods.
While well know in Houston, this 1999 Veranda pictorial helped spread the word of Watkin’s talent past the borders of our town. And, for good reason.
The house in Veranda: It was feminine. The furniture was mostly antique, French. The walls by Iarussi were made to look old in a subtle way. It was sparse. The cluttered English look that so many Houstonians favored was the complete opposite to this highly edited design. It was, in a word, ethereal.
Thirteen years after the Verada cover, the house was featured in the book “Houses Of Veranda” which is a real testament to its importance.
It was renovated by Patton W. Brooks, the landscape design was by Sarah Lake, the photographs were taken Peter Vitale, and the lovely, late Chris King styled the Veranda story – what an A-list of professionals.
If you are a fan of the house, you may be excited to see new photographs of it – taken from HAR. The house is now for sale HERE.
Enjoy!
The house is just as beautiful today as it was when we last saw it in 1999. The landscaping is more mature now. Loving the shape of the curved, clipped box.
The house was custom designed in 1937 by Houston architect Joseph Finger.
The property is large – it sits on over one acre. To the left you can see a wing that was added on by the current owners.
The back view shows the new wing on the right where the family room is.
The breakfast room is in bump out. The living room is at the two French doors on the right. The dining room is between the two.
A private brick garden outside the family room.
1999: The two story entry hall shows the original Finger designed romantic railing. Walnut wood floors, and a charming antique settee, typical of Babs Watkins aesthetic.
Today: a much bigger view of the foyer. Beautiful Venetian mirrors and painted buffet. The entry leads straight into the dining room with its views of the large back terrace and landscaped yard. Notice there is a new settee.
You will see that most of all the furniture remains – but many pieces are in different places than the magazine shoot.
Off the foyer to the left is this hallway that leads to the living room.
1999: The living room as shown in the magazine. So beautiful! For years, this has been such a loved room. This picture has been pinned so many times. Was this the first time since the 60s that we saw an antique gold sunburst mirror?
1999: Leading from the living room to the back terrace. All the metal windows and doors are original and have been completely restored.
Today: The living room is the same – just the furniture has been rearranged. The settee and beautiful aqua screens are now at the front of the room as opposed as to the back.
Looking toward the back of the room. The aesthetic is sparse and clean – a heavily edited look. Babs didn’t do many curtains and this room really does call for clean windows.
At the back door – a beautiful painted table and Swedish chair.
1999: The dining room. The sheer table cloth just furthers the ethereal look. So pretty!!!
1999: And against the back wall – such a wonderful French buffet.
Today: the room has changed just a bit – with the addition of a seagrass rug. To the right, the Italian settee from the family room was moved here. And the chairs are different. It remains such a pretty room and it’s such a nice size too!
Between the kitchen and dining room is this butler pantry.
1999: The kitchen with its over the top styling that was so popular back then. You can see into the breakfast room with its large oil painting that is now in the kitchen.
Today: The kitchen looks almost exactly the same. The only difference is the oil painting is now here, which I love. Interesting how cutting edge the kitchen was – no upper cabinets. I remember Pamela Pierce did this first in her own townhouse.
The view to the other side. Past the kitchen is a sun room and then a study.
1999: The only view into the breakfast room. Looks like there is a wall of cabinets. This is probably such a pretty room with those large windows and doors.
Today: The sun room with books and chairs. The stone floor matches that found in the new wing.
The study off the sunroom. These two rooms were a surprise. They were not featured in the magazine. Notice the inside wood shutters. And the Swedish chandelier (?) is so beautiful. I love the swag of hanging crystals.
1999: Off the living room is the large family room in the new extension. The windows and doors were made to exactly match the rest of the house. The floor is a checked stone.
1999: The Italian settee that’s seen in the dining room now.
1999: a vignette from Veranda. Love the candelabra.
TODAY: A dining space in the family room. It looks like the extension was added on from this space.
Look out towards the family room. This space is the most changed. It’s more furnished now than it was in Veranda.
Looking towards the back terrace.
A bath room. Love the sink vanity.
And another bathroom.
Upstairs there is a large sitting room off the master. Those sconces! Love!
The master with large window.
1999: The only bedroom shown in Veranda. This furniture was moved from the master to another bedroom below.
The same bed, but in a different bedroom. Love that headboard.
A pretty bedroom with silk curtains and an antique chaise.
A bathroom upstairs with white marble.
The house is for sale HERE. Five bedrooms. Four 1/2 bathrooms. 8115 sq. ft. I am so curious to see what the new owners will do with the house. They will probably be a younger couple with lots of children. They might be more into the Hollywood Glam/Bright Colors – and I can see this house done that way too. But, I will miss the feminine look, the pretty furniture and finishes, the ethereal look that Babs Watkins created in each room!
The architect of the house, Joseph Finger, was a very prolific, very important architect, who helped shape the way Houston looked from the 1920s until his death in 1953. He was born in Austria in 1887 and moved to the United States in 1905.
Finger designed so many important buildings during his time. He was most well known for the Art Deco style, but as you can see from the Babs Watkins house above, he certainly could design any style. I have chosen a few of his more well known buildings to show:
Houston’s City Hall, 1939
Houston Municipal Airport, 1939
Lancaster Hotel, formerly Auditorium Hotel, 1926
The Lawndale Art Center, originally Barker Brothers Studio – a building which Finger himself owned. 1931, Main Street
He designed Temple Beth Israel that today is the Heinen Theatre.
He also designed the mausoleum at the historic Beth Israel cemetery where Finger is now buried.
The Houston Turn-Verein Clubhouse, 1929 (demolished) – the precursor of the bowling alley craze in the US. This building, though demolished, is on the National Register of Historic Places (only in Houston - where we tear down the few historic buildings that we have!)
Beth Yeshurun, 1949 – now Lockhart Elementary. This is where I attended religious services and school when I was a child. The members couldn’t afford to build both a temple and a school, so they choose to build the school. A decade or so later, a new temple was built in another part of town. This building was then purchased by HISD and turned into a public elementary school.
Joseph Finger also designed the Plaza Hotel, Jefferson Davis Hospital, Ben Milam Hotel (the first with air conditioner.) He designed stores for Battelsteins, Levy’s, Everitt-Buelow, and others.
While he did design residencies, it appears most were done for friends or people for whom he also designed buildings.
The Minchen House, designed by Finger in 1931, is listed on the National Register of Historic Places and is a City Protected Landmark.
This house on North Braeswood was at the time the largest in Old Braeswood. 1933.
The house can barely be seen from the street, but you do see the gate – with two white concrete pillars. He designed this type of gate for several houses.
He designed the Citizens State Bank which later was repurposed as the nightclub Rockefellers on Washington.
Most interesting is the owners of Citizens Bank, Wade and Mamie Irvin, asked Finger to design a summer home on Morgan’s Point in La Porte, Texas, where many socialites then summered. The Irvin house was built right down the street from the landmark Governor Ross Sterling’s mansion.
Built on Clear Lake in 1927, the Irvin house is a Spanish Colonial Revival. It looks like the front garage was a later addition. I really doubt that Finger designed that.
I googled mapped this house and directly across from it is this house, which looks like it was probably once the garage/apartment to the Irvin house.
Surrounding the property is the white concrete pillars that are on several of Finger’s residences. The Irvin house is a Texas Historical landmark – you can see the plaque outside the gate.
The largest house Finger designed was this 17,000 sq. ft. Italian Renaissance Revival built for oilman Jim West in 1930. The mansion took three years to build and cost $250,000.
The front lobby and stair hall with double stairs and beautiful iron work.
The main drawing room off the stair hall. This house has a long history. After the death of Jim West, there were several owners and many years when the house was empty and neglected. It was terribly decayed when famous Houston basketball star Hakeem Olajuwon bought the estate a few years ago. He totally restored it and turned it into a store/showroom for his clothing line.
The same drawing room now showcases Olajuwon’s clothing line.
Olajuwon even changed the color of the roof tiles to Rocket/U of H red in honor of his b-ball days.
This Finger designed, 1936 Georgian classic house on South Boulevard just sold – after it was extensively renovated by Eubanks Group Architects.
Which brings us back to the Babs Watkins house in River Oaks. River Oaks is a very exclusive neighborhood built around a country club on Buffalo Bayou. Back in its early days, Jewish people were not allowed to live there – or maybe they just weren’t welcome. Regardless of which, many prominent and wealthy Jewish families built homes off Braes Bayou in a new neighborhood called Riverside Terrace – or the Jewish River Oaks - as it was quietly known.
Many families with well known names such as Sakowitz, Leon, Turboff, Meyer, Battelstein, and the Bordens, among others lived there. At that time, if you were Jewish and didn’t live in Riverside Terrace, you lived very close to it.
It all changed in 1952, when a wealthy black cattleman named Jack Caesar moved in. A bomb was detonated on his front porch, but he stayed. Once that happened, more and more black families moved into the neighborhood and many white families moved further south to new neighborhoods like Meyerland.
News clipping from that event.
Some whites saw the opportunity for an integrated neighborhood and refused to move; they would put signs on their yards announcing they were staying in Riverside Terrace.
The story of this neighborhood was told in an award winning documentary called "This Is Our Home It Is Not For Sale." To read more about this film and to order it, go HERE.
I grew up in this era and had a friend whose family refused to move out of Riverside Terrace. She grew up in this fabulous custom designed house – with a tree in the foyer’s open air atrium! The neighborhood was filled with custom houses, both classic and modern. Most of Houston’s well known architects of the time designed houses for Riverside Terrace.
Today, this neighborhood, with its wonderful vintage houses and its close proximity to the Texas Medical Center, is very much integrated.
Joseph Finger built this house in Riverside Terrace for Abe Battelstein. He also designed the downtown store for Battelsteins.
Battelsteins was one of the more popular department stores in Houston.
Right across the street from the Battelstein house was this Joseph Finger custom designed house for Abe Weingarten. The Weingartens were a large Jewish family in the grocery business. In later years, they became active in real estate.
Finger was good friends with the Weingarten family. He designed many of their early grocery stores, above, with an Art Deco look.
One of the most fabulous houses in Riverside Terrace was custom built in 1935 for another Weingarten – Joe.
The house Finger designed was a white, French style chateau that looks remarkably like the Babs Watkins house in River Oaks. That River Oaks house was also custom built for the prominent J. A. Platt family in 1937. Looking at these two houses – one wonders if the River Oaks family had seen the Weingarten house and ordered one just like it?
Here is the Finger designed house in River Oaks that is currently for sale.
Looks a bit similar. Or, it looks like what the River Oaks house might have looked like if it hadn’t been cared for in over 40 years?
This 1935 French-style chateau in the historic Riverside Terrace neighborhood was recently listed for sale for $2.25 million plus an additional lot could be included.
The original owner, Joe Weingarten, had sold the house in 1967 and the family that bought it had let it decline. Nothing was done to it in all these years. No painting or vacuuming, no dusting. Nothing. The house is a time warp.
When Finger designed the house – it was the largest one in the neighborhood and was the gem of Riverside Terrace. All the fixtures and the wood floors are original and intact. Developers have been eyeing the property for years, but the current owners refused to sell until their patriarch passed away. Preservationists were afraid developers would tear it down and divide the land into separate lots.
None of that is going to happen now since it was sold to a couple who plan to fully restore it to its former glory.
Here’s an aerial view of the large property. The house is 4 bedrooms, 5,480 sq. feet. on over 4 acres.
The front, again.
The back.
The back. Notice the bump out? Look familiar? In the River Oaks house, the breakfast room is in such a room. The difference is that here there is a French door on the second floor that leads out to the roof of the bump out.
Here is the back of the River Oaks house for sale.
Get read for the decay!!!
Pink carpet covers the hardwoods. And it is disgusting. But look at that railing. And the curved landing above. There is so much potential. I can’t wait to see what is done to this house!
The landing.
Now, compare it to the River Oaks house. This shows you the potential. The railings in both houses do look very much the same.
Yuck! I know! But – this living room will be so beautiful when restored. The room has such beautiful proportions.
Wouldn’t it be pretty decorated like Tory Burch’s living room? These two rooms remind me of each other.
Beautiful arched woodwork leads to the what I think is the dining room.
Not sure, but it could be the dining room. It would be lovely with the fireplace and the windows on both sides of the room.
This would be a pretty way to decorate the dining room.
The study. Call Segreto! ASAP!
This would be a great way to paint the paneling.
This sunroom reminds me so much of the River Oaks house.
Tory’s sunroom décor would be pretty here.
The new owners said renovating the kitchen was an issue – it is very small.
The bedroom. Lord.
How about this bedroom – Mark Sikes own house? The canopy would be best to make the room more cozy.
Or a little more dramatic.
In the end, it’s amazing to compare the two houses. One cared for and one neglected. It shows how quickly a house goes to waste. Just 40 years and the Weingarten house was completely destroyed! And I loved seeing how this architect, Joseph Finger, who so clearly loved Art Deco, designed these two houses – both French Chateaus - and how beautiful they both are!
Just beautiful!!!!
Whew. OK – I thought this was going to be a short little story about a house for sale that had been in Veranda! Instead it became something else.
I hope you enjoyed the twists and turns!
To see the River Oaks house, go HERE.
To read about the Weingarten house, go HERE and HERE for more pictures.
Hopefully the new owners will publish the house when the renovations are finished so we can see the befores and the afters.
To learn more about Joseph Finger, go HERE.
The shop Watkins Culver is now available to everyone – it’s online at 1st Dibs HERE.
Next up -- Part Two Outlander.



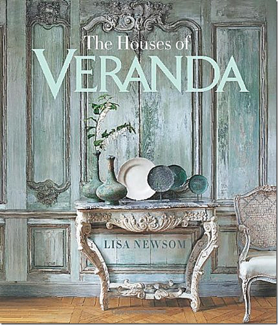
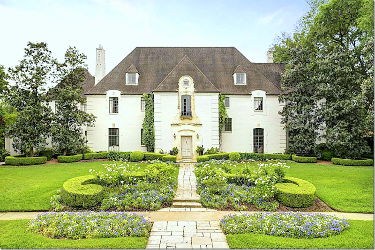


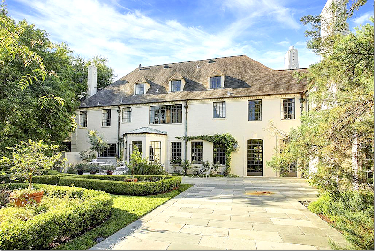

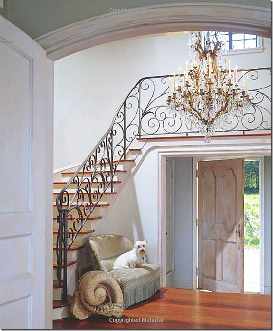
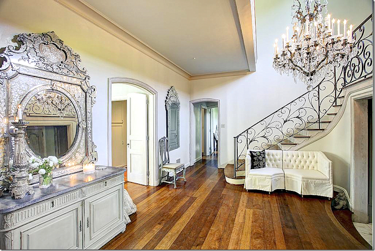

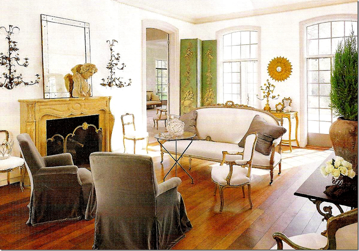
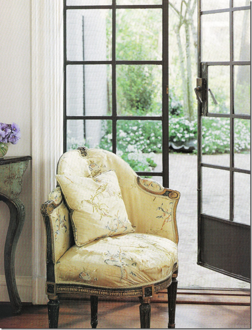
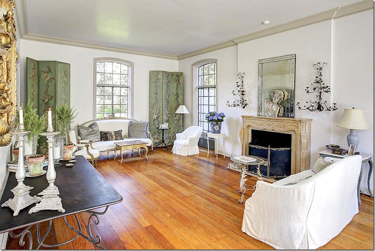


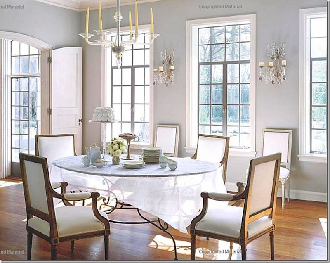

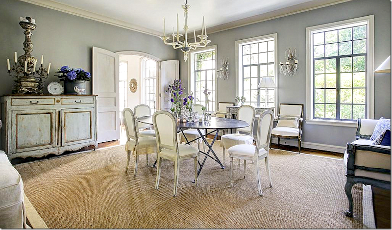










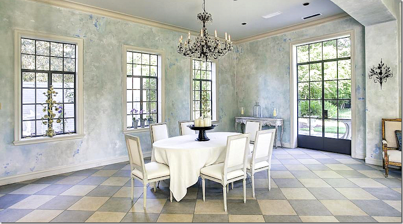
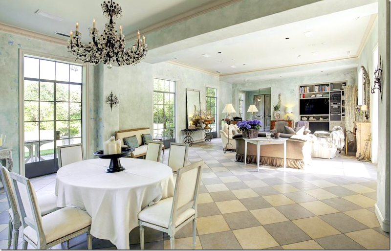


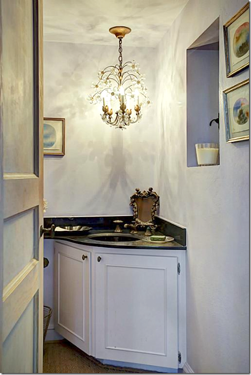
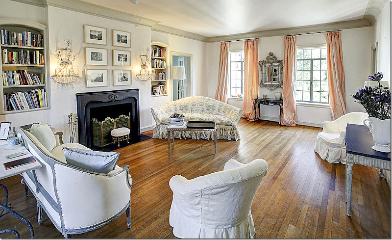
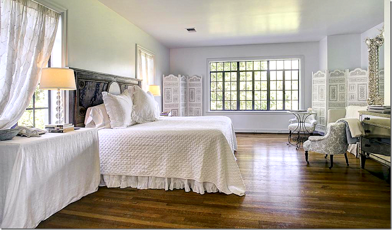
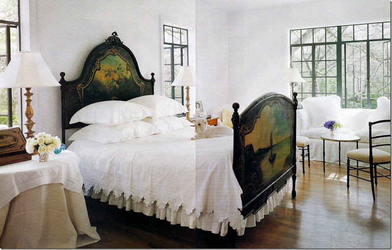
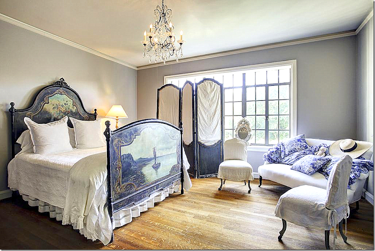
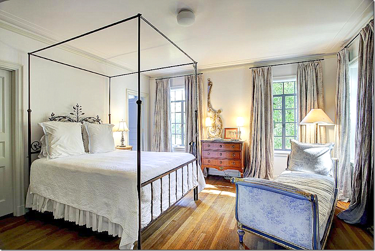
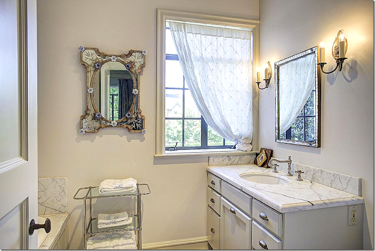
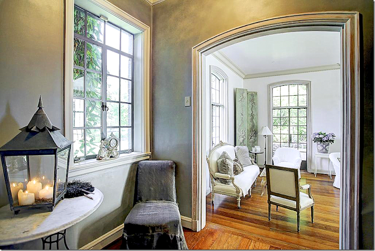




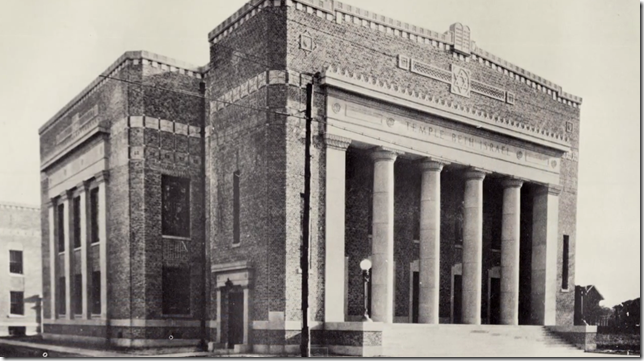














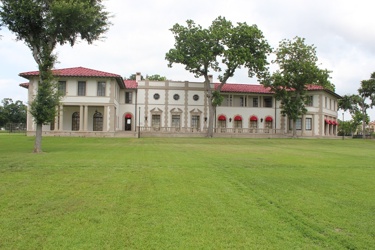
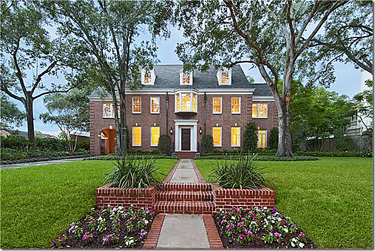


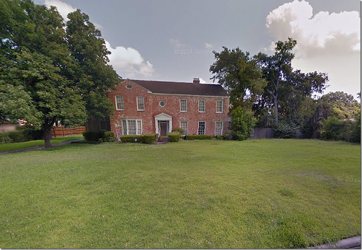

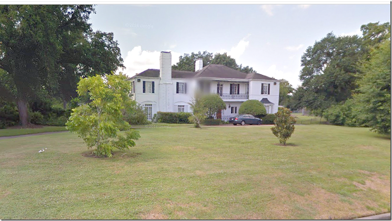

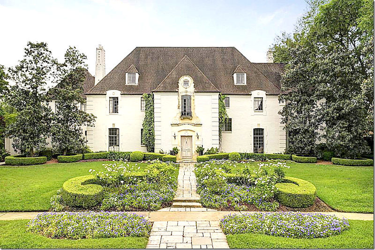


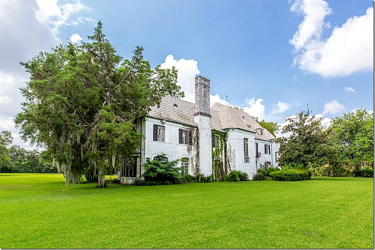
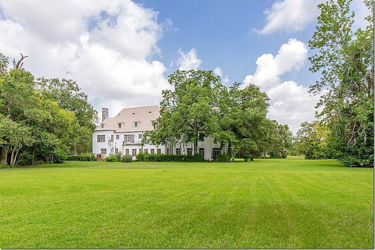
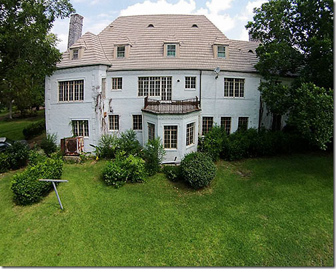

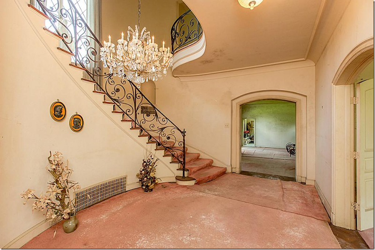
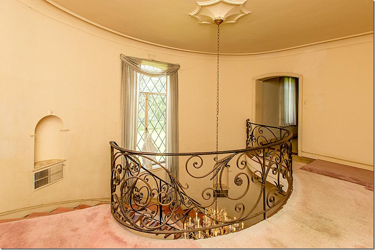

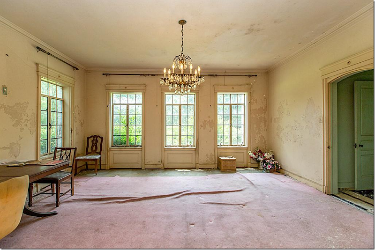
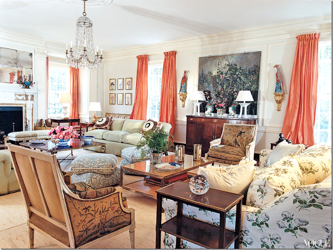




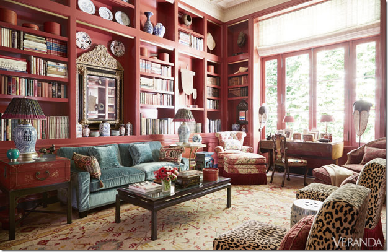
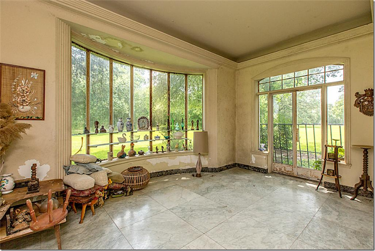

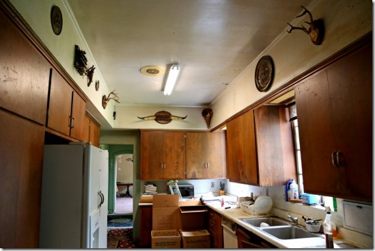

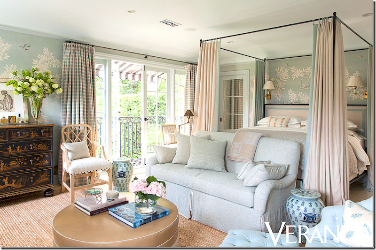
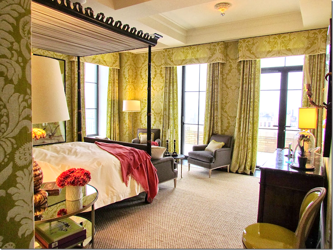
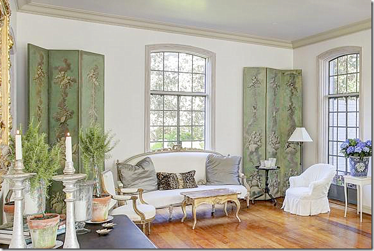
So gorgeous! Truly dreamy decor!! Beautiful post, Joni!
ReplyDeleteMimi
Such an interesting and thorough post. Loved reading that the second house will be restored. Also, so heartwarming to see the owners who proudly did not succumb to racism. Thank you.
ReplyDeleteoh my, this post was so interesting and makes me homesick for houston - my mother worked for the turboffs throughout my childhood and they were so good to our family! i half-expected miss havisham to be lurking in the photos of that beautiful dilapidated house!
ReplyDeletereally? I am related to all the Turboffs!!! Their mother and my grandmother were sisters. small world.
Deletesmall world indeed - my mother was an office manager for harold turboff and he and his wife were always so gracious to my sister and me - when my mother passed away, i found some photos of the turboffs vacationing in israel among her things that brought back many happy memories of their kindness!
DeleteYou filled in blanks I did not know existed. When I moved to Nassau Bay, NASA was not yet complete, engineers were in buildings all over Pasadena and Clear Lake. LBJ had recently given the land. Called, MSC, Manned Spacecraft Center, it changed to JSC, Johnson Space Center, for broader scope in mission.
ReplyDeleteBiggest blank you filled, for me, is the West mansion. My DNA imprinted on it from age 3. Your pics, no pics, can possibly show its connection to the salt water bays. Nor the scope of its pleasure grounds. From age 3 I saw, and connected dots. Still using this in my work. In addition, the West mansion anchors the NASA property, a pecan grove specifically. Have assumed it was planted by West. It's latest incarnation is wonderful in saving graces to protect the mansion, yet its decades of disrepair gave its soul to me.
How many hours of my life did I spend in Weingartens while mom shopped? Favorite memories were, early 60's, Easter at Weingartens, They had a man in Bunny costume, with basket, talking to all of us kids and giving candy filled eggs, with a machine nearby, free, dispensing all the eggs we wanted. Thought you would appreciate this tidbit !
A delight to learn about Mr. Finger, all I knew about was Finger's furniture stores. Who knew, Houston has some architectural history, of the good sort !!!
Off topic, ironic the Catholic church within Nassau Bay is what remains in what had been a larger district with larger more prestigious churches. Never can predict the future.
Pure grace to have been a child growing up on Clear Lake, Nassau Bay, in the 60's. Not at all about rockets/astronauts, the beauty of the land, marsh, salt water, and so few people. Beauty now gone. Except in my DNA.
Garden & Be Well, XO Tara
My family owned the Rice Supermarkets with another Houston family. All those names, half of those I am related to. The Morgans Point House was such a surprise. I never realized that the Sterling mansion was there.
DeleteJoni ~ The research you put in your post is amazing. When I see a new CDT post it's like getting a new issue of my favorite magazine. What beautiful properties and a great history lesson.
ReplyDeleteOh, Joni, you did it again. Made me late for the gym!! I'll learn to never open a new blog entry in the morning. This Houston girl now living on the East Coast loved every minute of that trip down memory lane. Thank you thank you for all the time you share through these wonderful posts!
ReplyDeleteSigh... so much to dream about. I think this post should be called windows and doors. They are are all so wonderful, but my favorite picture though is the brick garden!!
ReplyDeleteI have lived in Houston for 35 years (Braeswood Place) and loved reading this post. Makes me want to drive through Riverside Terrace to look at the old homes. So interesting to read about Joseph Finger and the many landmarks he built in Houston. Thank you the history lesson!
ReplyDeleteJoni-Thank you for your wonderful,historic post this morning!Another great one and maybe one of your best ever!I too am missing my beloved Houston.My Grandparents lived in Bellaire and then Meyerland. My Dad was born in 1932 and owned shoe stores.He was friends with so many of the families you mentioned.So many lovely shopping trips to Battlestein's and a lot of grocery shopping at Weingarten's for sure! We all sure miss Rice too.I worked with Scott Silverman for years selling him gifts and dec.for the stores.My Grandparents were Catholic,moved right into Meyerland and never left.My Mom went to Saint Agnes and my Dad to St.Thomas.Anyway,loved every minute of this post!!!Love the homes and the history!Thanks so much!!!
ReplyDeleteAnother oh so well researched post Joni!!
ReplyDeleteI love to see the homes that are lovingly restored and brought into glory! It distresses me so much to see glorious landmarks neglected into decay!
xoxo
Karena
The Arts by Karena
Cy Twombly Tomorrow!!
Another brilliant piece of research and reportage! You tie so much together: architectural history, socio-demographic change in Houston, business history--the individuals and families who shaped the retail landscape of Houston. And another tribute to the remarkable Babs Watkins who shaped the interior aesthetic of what has become the Houston Look. So many great Houston designers today have been shaped by her work.
ReplyDeleteRiverside Terrace house? Glorious decay! Babs Watkins and Jay Iarussi spent a lot of time recreating those glorious peeling, crumbling, water-stained patinas.
As I never neglect to mention when I occasionally comment: you are a genius Joni.
Thanks for another amazing piece of journalism.
Melanie
Oh, that poor home...where is a "Decorator Showhouse" when you need them!!! I'm STILL drooling over that painted bed... Just a fantastic read, Joni!! franki
ReplyDeleteOh, what an amazing look at Houston! I am so appreciative of the history and the houses. Thank you! xo Leslie
ReplyDeleteThis comment has been removed by the author.
ReplyDeleteJoni - thank you! What a wonderful architectural journey through many of Joe Finger's masterpieces! The Weingarten house was built by my grandparents, Joe and Malvina Weingarten, who lived there for nearly 30 years and raised three children in it. In 1961, they sold the house to their oldest son, my father, Bernard Weingarten, just weeks before I was born. My parents and my four sisters and I lived in the same house my father had grown up in until 1968, when we moved to Memorial. The family that we sold the house to owned it for over 40 years, doing little to maintain it during that time. We are beyond delighted that the new owners have the vision and ambition to restore, renovate and rebuild what is certainly a treasure to our family, as well as the city of Houston. Kudos to them and to you for a great article.
ReplyDeleteHi Ellen!!! So glad you got to read this. I was hoping someone would tell you about it. I only wish that Finger had designed your house too!!! (Ellen lives in the house that my stepmother used to live in - and she bought it from her aunt, Trudy Battelstein - such a small town!!) I didn't realize you lived there too - wow. It's such a fabulous house. I can't wait to see it restored to its former glory. I hope they keep the elements - like the stair railing and not update it. And I didn't realize that Abe Weingarten built the house across from Abe Battelstien. I looked up the address on th 1940 census - and I got so confused because both names were Abe and the addresses were almost identical and I was like, WHAT???? haha. Thanks for your comment. Ellen, I was so sorry to hear about your father. He was such a sweet, sweet man.
DeleteThank you, Joni. We miss him terribly. He was very pleased to learn that the old house had been bought and that the new owners weren't planning to tear it down. Fun fact, he and I actually had the same bedroom in it as children!
DeleteDear Joni,
ReplyDeleteMy parents, Joanne and Welcome Wilson, bought the Del Monte house from the Platt's in 1966. We live there for 30 years and sold it to the current owners, our friends the Pinsons. It was a wonderful house to grow up in with us 5 kids. Herbert Wells was our designer and did a fabulous job as well, of course. My parents were the ones who added the wing onto the home, not the Pinsons. It was their master bedroom on the first floor. The Pinson's expanded one part of the room. There were the 5 bedrooms on the second floor along with a huge 3rd floor room and basement. Thank you for the memories! Hi Ellen Weingarten!!! Thanks, Joanne Wilson Castleberry
Joanne! hi! thanks for your comment. WOW! that was your parents bedroom? I didn't realize that, but it makes sense. I didn't realize that was your parent's house. It's so gorgeous. I always drive by it - It has such a pretty facade. I wish they had shown the third floor!!! Can't wait to see who buys it and how they decorate it. I will miss the Watkins touch!!!
DeleteThanks again!
J
You should write a book -this was just Fascinating -and the way you tracked everything down. So interesting! Thank you!
ReplyDeleteAh, the mold in the old house is the issue. Everything else is doable. Mold is a big deal.
ReplyDeletei'm sure they had it carefully inspected before they bought it because - why buy it if they can't restore it? i hope!!!
DeleteThank you, thank you for this wonderful glimpse into the Jewish architectural history of Houston. I enjoyed every word and photograph and read through all the info in the links at the bottom. As an author and columnist, I know how much work goes into a blog post as in-depth as this one. So kudos to you and much encouragement to keep up this extraordinary blog.
ReplyDeleteYour encyclopedic knowledge and attention to detail never ceases to amaze me! Thanks for your wonderful post.
ReplyDeleteJoni....super sleuth and house detective extraordinaire! Love how all the old owners are chiming in. It IS a small small world!
ReplyDeleteI can't find "Riverside Terrace" as an area on Google Maps. Can you delineate it, by street names, more or less?
ReplyDeleteNorth and South MacGregor on Braes Bayou off Almeda
DeleteHello Joni,
ReplyDeleteI will be moving to Corpus Christi later this year and I love your blog posts about Texas design, home designs – especially the historical / classical styles. This house is beautiful! Does this house belong to someone or is it for people to tour?
I also really liked your post on The Antique Drapery Rod Company curtain contest, I used their store locator to find their Texas locations and I am sure that my wife would love it if I took her there to pick out new curtains for our new home here in Texas.
Thanks Joni!
You are simply the best!! Absolutely fascinating look at this part of Houston's history. I could not have enjoyed your post more. Fabulous!!
ReplyDeleteBên cạnh việc chuyên cung cấp dịch vụ trọn gói thiết kế và thi công nội thất , OZ luôn đưa ra những sản phẩm thiết kế nhà đẹp, biệt thự đẹp, nhà phố đẹp, căn hộ đẹp, nhà ống đẹp , Bên cạnh đó còn thực hiện ý tưởng của quý khách hàng trong thời gian nhanh nhất với chất lượng nội thất, nội thất văn phòng, nội thất nhà phố tốt nhất thông qua các kiến trúc sư nhiều năm kinh nghiệm tốt nhất thông qua các kiến trúc sư nhiều năm kinh nghiệm, mẫu bếp, tủ bếp cổ điển, tủ bếp hiện đại, suon xao chua ngot, cach lam kim chi, cach nau bo kho, vit om sau, cách làm sữa ngô
ReplyDeletePhu tung oto huyndai
ba đờ sốc
Phụ tùng ô tô ford
Phụ tùng ô tô Toyota
Phụ tùng ô tô kia
Phụ tùng ô tô Mitsubishi
Phụ tùng ô tô honda
phụ tùng ô tô
Phụ tùng ô tô mazda
Phụ tùng ô tô Daewoo
Hoàng Gia là thương hiệu wedding planner và tổ chức các sự kiện đặc biệt hàng đầu tại Việt Nam, luôn sáng tạo và đi đầu với những ý tưởng phong san khau vad dịch vụ to chuc dam cuoi cưới độc đáo, ấn tượng cách làm backdrop hoa giấy, nhà bạt không gian thiệp cưới Địa điểm tổ chức đám cưới chụp ảnh cưới
cách nấu chè đậu xanh, vịt om sấu , cách làm giá đỗ , cách làm rau câu dừa
Absolutely FANTASTIC post!! The "bones" of the Weingarten house are all there! I am delighted some people with taste and foresight have bought it! The steel windows and doors are just the same as the River Oaks house!! They are beautiful; and so expensive now!!
ReplyDeleteI think you switched the living and dining rooms of that house...but anyway, sometimes that awful wall-to-wall carpet protects beautiful floors!!
Our daughter and her husband bought a beautiful house built in the thirties in Montecito; and it had acres of two inch tall white shag carpeting wall to wall......everywhere! That stuff protected the gorgeous wide-plank floors; they didn't even need sanding!! (they had never been sanded for 60 years!!! The same steel windows (identical!!) and doors......and restoring it was unbelievably fun!
Under plywood wallpapered in the living room was gorgeous white oak paneling.....under 3 layers of linoleum were original tile floors in bathrooms; and in the kitchen were maple floors! Two windows with ocean views and a fireplace had been walled up in my granddaughters bedroom (the owner wanted twin beds on that wall)!!
Those houses by great architects during that era are treasures! I am just starting one in Pasadena. An English built in 1930; same steel windows and doors; floors and lovely proportions! These windows even have the original roll down screens!! YIKES!! I am thrilled!
Thank you for this fabulous post! I will refer to it!
Wow! What a post. And the oscar-gger goes to....
ReplyDeleteMy first thought was, so sad that Houston tore down that beautiful historic building. WHY do we do that in this country??? It literally makes me sick to my stomach when I think about all the goodness just GONE (or the amazing people behind the designs). Then reading on about the two houses - good gravy. I'm so excited to see the new owners breath life into it. Hats off to them and good luck!!! That will be a great story to follow. Hope you had a wonderful mother's day!!! May here and gone already. WTH. xoxoxo
My Assignment Services is one such Australian Assignment Help provider which provides a helping hand to all your academic related queries. They have a lot of professional experts who are skilful in giving you guidance and providing you with cheap assignment help services. You are free to contact their experts by visiting their website and get your pending presentations completed on the time. Given below are some of the steps that they follow while drafting your assignments. Many students see that Assignment Help UK experts are proficient in writing your assignments but no one wonders the reason behind it. However, students pursuing IT need to understand the concepts of Java because it holds down the concept of object oriented programming. The programming concepts are complex to understand and brings a havoc to students, that is why, My Assignment Services bring you our online assignment help services. Taking out some time to consider and contrast about what options that you have that you can include by writing them on a piece of paper. You can also contact some real time Harvard Referencing Generator experts to assist you with the following topics.
ReplyDeleteAussie Pooch Mobile Case Study Help and Grooming services were founded in 1991 by a 16-year-old Christine Taylor. They have been maintaining the business success for more than 25 years. So, there’s a lot that your professors would want in the case study on Aussie Pooch. From the business history to the various ups and downs and future business strategies, our Aussie Pooch Mobile case study help services include all of these. We make sure that the case study has all the relevant information supported by significant facts and theories.
ReplyDeleteOur writers have attained their Masters in Marketing and Business and they have years of experience in writing case studies on high-end cereal brands. So, when you ask for Flawless Kelloggs Building A Brand Case Study help from us, we make the best use of relevant examples, resources, facts and cutting-edge theories to empower the readers about the branding strategy of Kellogg's. We also provide insights into the value and importance of a strongly differentiated brand to enhance the credibility of the case study.
ReplyDeleteAdvertisements Over Cell Phone Networks a Successful Strategy is still at an early stage and distinctive players are as yet trying different things with different arrangements. However, research and practice recommend that much can be accomplished utilizing straightforward cell phone innovation that is now settled. Advertisers see the collaboration between content informing and web regularly hard to stand up to. One regular sample where web and SMS supplement one another is the point at which an instant message guides beneficiaries to a site for more data, such a technique has a viable reason since it is incomprehensible and illogical to express much data through content (Haig, 2002).
ReplyDeleteThis assignment help online gives 24 hours of accessibility to students. Through this, the students can whenever look for assistance from online administrations. Assignment Writing Service
ReplyDeleteCommon MLA citation generator style types along with examples of how they are laid. Start the Works Cited list on a new page at the end of your assignment. Harvard generator covers all basic explanations and examples for the most common types of citations used by students.
ReplyDeleteHarvard reference generator
My assignment help
You all may feel that you need a better assistance from a ghostwriter in your academic so that you can boost it up. However, you may get confused that who can become the best guide for you. Sometimes, getting the best assistance can be very difficult for the students because they do not get the right choice.
My assignment help