Claire & Jamie Fraser, from OutlanderWhen I finally gave up my obsession with the “Twilight” books last year, I thought I was done, once and forever, with all that nonsense. Well…Instead, I accidently tuned in to watch a new series on Starz TV called “Outlander,” which, for me, took the place of Twilight, and then some.I talked here about “Outlander” a few months ago when I showed some of the beautiful sets and costumes from Season One. The series is based on the first book by Diana Gabaldon; there are seven more main books plus additional books about the secondary characters Gabaldon has created. The Starz series Outlander could be on TV for 10 years, if all the books are filmed, as hinted at!After watching the first season of Outlander on TV, I am working my way through all the books. Right now, I’m reading Book Five.Beautiful Outlander sets: Claire Fraser in ParisIt’s interesting how much history you learn from reading. I know, I know – everyone KNOWS this. But, when you have finished high school and then college, you think you are finally done with history for good! Never again will you have to memorize dates of wars, names of Kings, or economic reasons behind important conflicts. But then, you pick up a novel and realize that your thirst for knowledge doesn’t end with the diploma…it only starts.And so, here I am, at 60 - yikes! – with a keen interest in all things Scottish, all because of the Outlander books and Jamie Fraser, the handsome, tall, brawny, red haired Highlander from the 18th century who is the main character in the story.Jamie & Claire at Lallybroch, his beautiful Scottish castle.While the first Outlander book is all about Scotland, as the story unfolds, Jamie and his wife Claire move from Scotland to the United States and settle there. Scottish Highlanders in the United States? And in North Carolina to be precise? What? Why?An early painting of Scottish settlers in North Carolina, outside their log cabin.Apparently, North Carolina was mostly settled by Scottish Highlanders – did you know that? I didn’t! And today, their descendants still live there, in the mountains that reminded them so much of their homeland.Originally in 1739, the governor of North Carolina, brought 360 Highlanders to the state with the promise of ten tax-free years. Later, after the crushing defeat at the 1745 battle at Culloden in Scotland, the proud Highlanders were on the verge of dying out by starvation and evictions. Instead, they chose to come to North Carolina in record numbers with the promise of a land grant. Many settled along Cape Fear and Cross Creek. Evidence of their presence is still felt there today.During the American Revolution, the Scots strangely fought for the English, their sworn enemy back home. But, they were quickly defeated in battle in 1776 and took up allegiance to the United States in 1778. The Scots spoke their native Gaelic in North Carolina and in the Presbyterian churches they established. But, after the Civil War, Gaelic declined and by the 1950s, all traces of the Scottish language in North Carolina disappeared.Today – native Scots names in North Carolina remain: Bain, Black, Campbell, Gilchrist, McDonald, McDougald, McKay, McLean, McNeill, Morrison, Patterson, Ross and Stewart are the more popular ones.1910. Girls in kilts from North Carolina Flora McDonald CollegeFor the past sixty years – there has been a resurgence of the colorful Scottish culture in North Carolina. Each year, over 35,000 Scottish descendants participate in the Highland Games at Grandfather Mountain. Men in kilts and women in traditional dress gather to keep their traditions alive. Besides the Scots, many fans of the Outlander books also attend the North Carolina games.The most famous Scottish Jacobite female, Flora MacDonald, who also immigrated to North Carolina.Until I read the Outlander books, I had no idea that North Carolina was so Scottish. But, after reading of Jamie Fraser’s homestead that he creates at “Fraser Ridge,” I’ve been fascinated with the state’s history. Jamie Fraser first builds a few sheds for his family to live in during the winter, but he quickly erects a beautiful, large white painted wood house that I try to imagine and wish it were real. The author, Diana, has said that the fictional Jamie and Claire settled in the mountains, somewhere near Boone, though there are views of Roan Mt. in nearby Tennessee from the fictional Fraser Ridge.
This 1772 historic house in North Carolina, is probably what the big house at the fictional Fraser Ridge might have looked like.
And inside, this could be what Jamie & Claire’s 18th century master bedroom, with the large stone fireplace, looked like. Isn’t this so romantic?
And so, while I am reading all about the Scottish colonial history of North Carolina (no, I can’t believe it either!) – events in every day life pull me under even further.
First, I got an email from a reader with a house in North Carolina. Hers is a second house in Cashiers, a tiny village in the heart of the Blue Ridge Mountains. The town sits up high in the mountains, with incredible views of waterfalls, lakes, and the verdant forest.
Known for its cool climate, Cashiers is a popular place for vacation homes. And this reader’s house is one of those. It was custom built a few years ago, and the architects received many awards for it. What I loved about the house was it was so authentic looking – it looked like it could be several hundred years old. History and the blog were colliding – in North Carolina.
The owners live in Atlanta, and spent many years looking for the perfect place to build in the Highlands area. When they finally found the perfect spot in Cashiers, they told their architect they wanted quality over quantity. It is a small house, with just two bedrooms – measuring a mere 1,550 sq. feet. But isn’t that a perfect size for a second house, especially if you don’t want to entertain all of your lost cousins?
The house is stone and brick with metal clad windows and a slate roof. It’s a Cotswold style cottage, although I prefer to think of it as a Scottish Hunting Cottage that perhaps Jamie & Claire of Outlander might have lived in!
The architect Travis Mileti with Mountainworks Custom Home Design entered the house in the American Institute for Building Design event and it won Best In Show and Designers Choice and it’s own division – the first time an entry has won all three major awards! HERE.
So – enjoy this fabulous Scottish Hunting Cottage (or Cotswold Cottage) whichever you prefer!
Here, the front of the house, hugging the side of the mountain.
Quality over quantity. Stone walls and slate roofs.
Here is the mountain view behind the house. To the right is a covered porch with stone fireplace.
The drive is gravel.
The back side. The main floor is on the second level. The bottom level, basement, is where the guest bedroom is. On the top, third level, is the master bedroom suite. The covered porch is at the left, on the second, or main level.
Love the slate overhang and the charming window above the door.
The front door is so charming!! Because of the frequent rain storms, all windows have either stone or brick sills which slant downward to wash away the water. Hardware on doors throughout are English gate latches.
The main room has one large living and dining room. The walls on this level are stucco. Above and below levels have shiplap walls.
The stone for the mantel was found on the property. The windows above the windowseat face the front. The Dutch door opens to the covered porch. Most of the furniture and accessories are antique.
The large bank of windows look out at the mountain views. Throughout the house, antique lighting fixtures were used. Floors are a rustic #2 white oak.
The view into the kitchen.
Looking from the kitchen back into the dining room.
Shiplap walls and farm sink. The windows look out at the mountainside view.
A combination of painted and stained woods. Love the kitchen!!!
My favorite room is the powder room. Skirted vanity. Notice the adorable sink and hardware!!! Cute mirror and sconces. And I love the corner shelf with the collection of brown and white transferware. LOVE!!!!
The winding stair case has a horn chandelier and several iron sconces.
An office was carved out of the landing. Notice the corner shelf with tiny lamp on the staircase!! Throughout the house, the owners used antique oriental rugs for their richness and pops of color.
The master bedroom has a vaulted ceiling with shiplap walls. All in cream and browns, with a collection of antique brown and transferware over the headboard. Small windows add charm.
A large built-in dresser, stained dark, adds more architectural detail. Again, quality over quantity. Such a great motto for house building when you don’t want a huge space, but crave fine craftsmanship.
The master bathroom with small rug and open storage.
The guest room is on the bottom, or basement level. Similar in design to the master bedroom, it is cream and brown, with antique brown and white transferware above the bed. Here, a rustic bench sits at the end of the bed atop a sheepskin rug.
The guest bathroom with another charming vanity. Cute mirror and sconces.
Through the Dutch door is the large covered porch with stone fireplace. I can only imagine how much time is spent out here!
Love the sconces and andirons. That hearth is incredible, the stone used was culled from the property.
And, the garage is a smaller version of the main house. One day, this could be turned into an extra guest house if necessary!
And then, I stumbled onto a log cabin called Reflections, in Cashiers, North Carolina. A log cabin that could be right out of Outlander, for sure.
The famed interior designer Charles Faudree was closely associated with Cashiers, North Carolina. He had a house there and collaborated on a few of the Cashiers Showcase Houses. But, it was this house, the log cabin called Reflections, that created the most stir.
Above, Reflections, can barely be seen in the mountainside, on the side of the lake.
The house, Reflections, was originally a Cashiers Showhouse that Charles Faudree had worked on. He invited a couple, his clients from Oklahoma, to come see it. It was the middle of the summer, but just 75 degrees – and Faudree’s friends were soon sold on the cool, mountain climate.
The house was 5200 sq. ft. and was originally two log cabins from the 18th century that were brought in the 1960s to this 40 plus acre property. Faudree loved the house, the property, and its history and desperately wanted to decorate the house. By bringing his clients, now friends, to see it, he was hoping to convince them to buy this special house on Reflections lake. The couple who were devoted to Faudree, did decide to purchase it, hiring him, of course, to decorate it.
The house was featured in Traditional Home and was one of the last of Charles Faudree’s major projects that was publicized.
The house is comprised of two log cabins -
the smaller, newer one from the early 1800s is on the left. The older, bigger cabin from the late 1700s is on the right. Connecting the two cabins is a glass-walled walkway.
Two logs cabins from the 1700s & 1800s? In North Carolina? How very “Outlander” can it be? Did Scottish settlers actually build these cabins? Looking at these log cabins, I can’t help but think about the settlers who did build them, who lived there – how hard their lives were in those days. And again, history where you least expect it.
An overhead view – to the left is the New Cabin, then the connecting Hall, then the Older Cabin. At the front of the Older Cabin is the large entry hall and at the back, facing the lake is the deck. To the very right, off the master bedroom, is the large covered porch with the stone fireplace.
The front side of the house, located in the older log cabin.
The back side of the small, “newer” 1800s log cabin. Originally, this cabin had two rooms with an open, dog trot area between the two rooms. Today, the two rooms are the living room and the study, with a porch between them.
Looking at this cabin, it truly is amazing, that this centuries old home was moved to this property in the 1960s when it was updated to become a home in the 20th century.
It’s understandable when you see these cabins, why Charles Faudree was so enamored with this house and decorating it became a passion to him.
The Entry Hall:
BEFORE: Here is how the entry looked.
Faudree had rafters and faux logs placed on the ceiling.
Today – the entry with its new ceiling. This side has a tapestry and a game table on a rug.
The house’s owner, Linda James, has an antique shop in her hometown Tulsa – “Linda James Antiques & Accessories” HERE and many of the pieces shown in the house came from her fabulous shop. To see more, the shop’s Facebook page is filled with its gorgeous antiques HERE.
BEFORE: On the opposite side of the entry hall, the doorway on the left leads to the family room and through the other door, opened into the kitchen. The kitchen opening was totally closed up as you can see in the picture below:
The opening into the kitchen from the entry hall was completely closed off. The other door leads into the family room.
Since the house was photographed for Traditional Home and for several books, the rooms were styled several different ways. Here, this side of the entry with an antique convex mirror and plates surrounding it. I love this styling!
BEFORE: The family room in the older cabin.
The front entry leads into the family room. Chairs covered in Bennison fabric. I love the mix of the English antiques with the rustic log cabin walls. Love the twig wood railing.
Faudree decorated the house with accents of Black Forest antiques, which are popular in Cashiers. The fireplace is original to this older cabin. The mantel is incredible.
The covered porch with the view of the lake, runs along the back of the house and is seen through the French doors. The master bedroom is through the door at the left.

To the right of the family room is the dining room.
The deck runs along the back of the older cabin, overlooking the lake.
One end of the deck with its burlap covered swing.
BEFORE: The dining room, the kitchen, and down the steps - the connecting hall to the newer cabin.
The dining room is in the older of the two cabins. Faudree found the matching antique corner cabinets mixed with the incredible matching horned chandeliers made by Dale Gilliam, his brother-in-law. The dining room is one of the prettiest rooms in the house. Through the window – you can see the lake.
Against one wall in the dining room, Faudree mixes antique blue and white transferware with a gilt mirror, antique painted buffet and Black Forest style candlesticks. This vignette is repeated on the other side of the doorway. Faudree loved symmetry, as you can see in the dining room.
Looking from the dining room to the connecting hall to the living room in the newer cabin.
BEFORE: The kitchen.
The kitchen is pure Faudree with new cabinets and island. He also replaced the ceiling with paneling that resembles logs.
The 18th century butcher block was found in Dallas by the owner, Linda. It’s absolutely gorgeous!!! The accessories are Faudree at his best.
Note,this butcher block is against the wall that was once open to the entry hall and later closed up, as shown before.
The nearby bar is a French antique buffet. Love the shelves above it!! Iconic Rose Cumming “Acorn” wallpaper.
A larger view of the bar.
Right off the bar - the powder room with green toile wallpaper.
Before: The connecting hall that was built between the two cabins.
After: The walkway between the newer cabin and the older one – up the stairs is the dining room.
I love this room!!! Again, it’s totally Faudree.
And the view towards the newer cabin with the living room.
BEFORE: The smaller cabin had two main rooms on the bottom level with an enclosed porch or dog trot in between. The living room, with the red painted floor, was one of the main rooms.
The living room is all yellows and golds with a large Oushak rug. Through the door is the hallway that leads to the dining room in the older, larger, cabin.
Another view of the living room, with its large antique French armoire.
Another view of the living room from the real estate pictures – totally redone with an antique daybed and with the rug removed. I love this arrangement so much more!! Before the floor was painted brown, but now it’s been painted gray. Not sure why it was changed?
The second room in the newer, smaller cabin is the study. Faudree decorated this room in masculine plaids. Beautiful wood mantel.
Another view of the study. Love the horse saddle used as a decorative piece.
BEFORE: The dog trot porch between the living room and the study.
AFTER: Enclosed porch or dog trot between the study and the living room. That sofa looks like one of the frames that Faudree sold at his shop. He had the best frames of French reproduction chairs and settees and ottomans. I remember years ago, I would just drool at his web site, wanting to buy all his frames and decorate my house with them! By the way, Linda’s shop is in Charles Faudree’s former shop in Tulsa.
Back in the older cabin, past the dining room and then the family room is the master bedroom.
It is done in blues and plaids – the settee is covered in a Lee Jofa linen. Matching antique green trumeaus. LOVE!!
An antique sunburst mirror in the master bedroom mixed with plaid fabric.
A larger view of the master bedroom.
From the real estate photos, you can see the covered porch that leads off the master bedroom. Again, this room was changed before it was sold.
Located at the end of the older cabin is the large covered porch with a stone fireplace.
The view back into the master bedroom. The incredible horn chandelier was also made by Dale Gilliam.
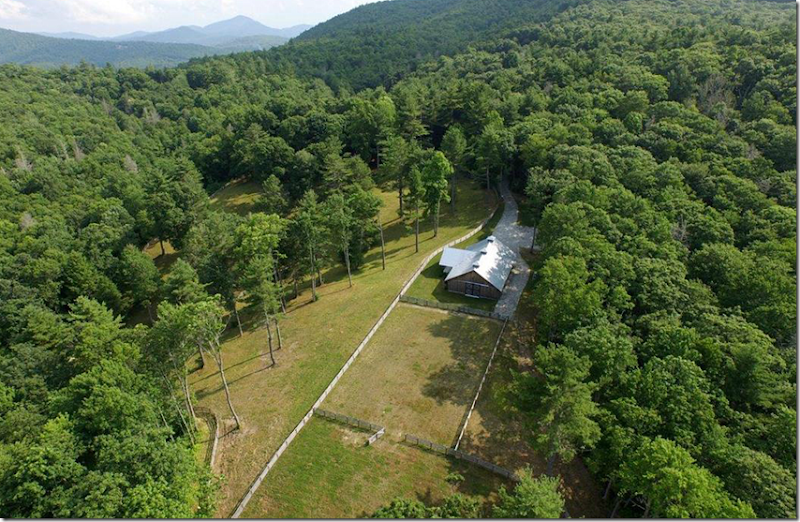
Away from the house, on the 43 acres, is the newly built stables and the different riding arenas.
The stable is as charming as the house.
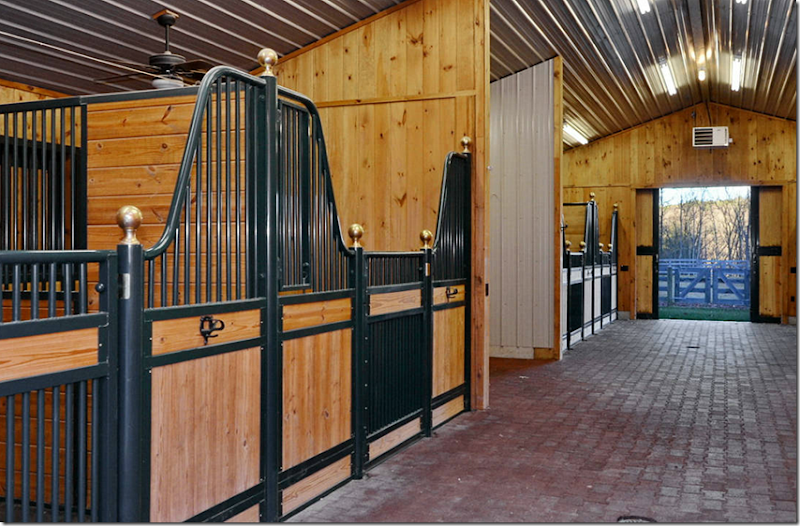
Beautifully built stalls with brick floors.
The sweet and much beloved Charles Faudree
Recently, the couple sold the Reflections property and after
Charles Faudree’s death in 2013, his partner also sold their own Cashier’s house, sadly closing the chapter on Faudree and Cashiers forever.
To order the latest book about Charles Faudree, click on the picture below:
This book below has a chapter on the Faudree designed house – Reflections:
Want to read Outlander and get hopelessly hooked? Click below:


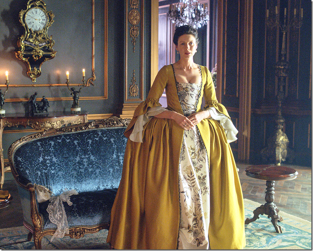

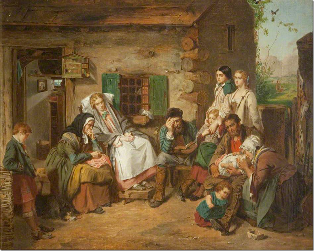

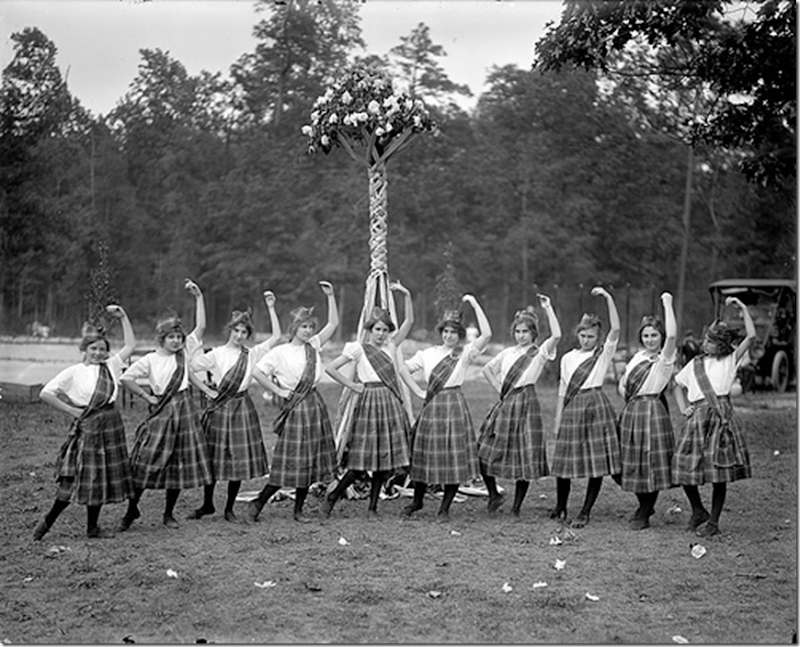
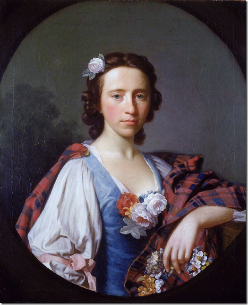


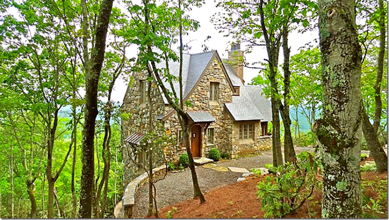
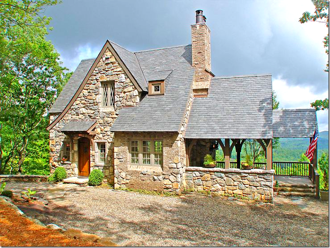


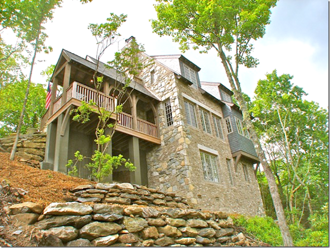
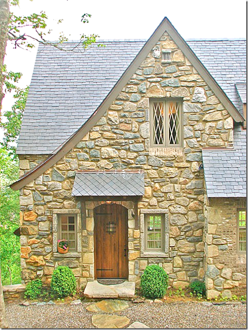




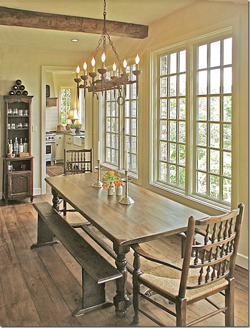

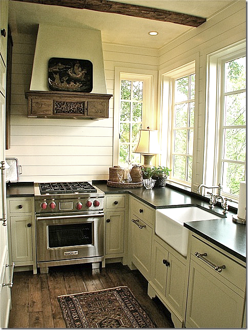

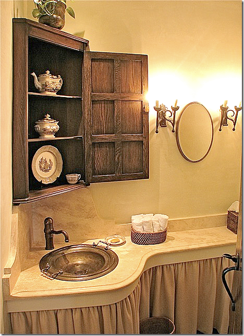
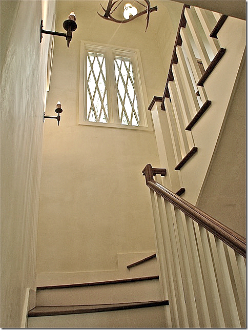
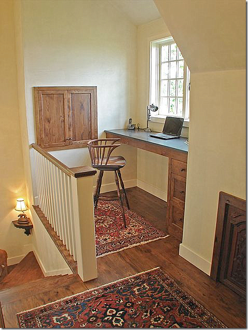

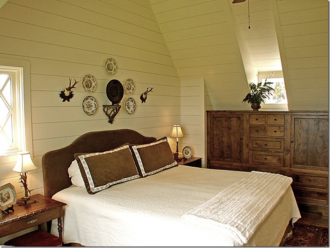


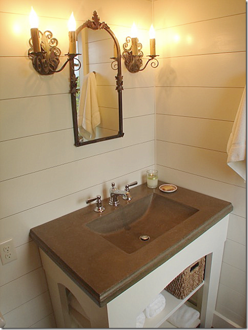
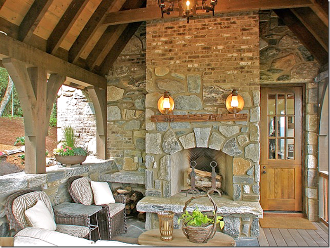
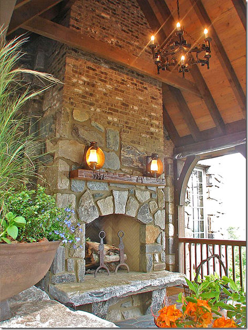

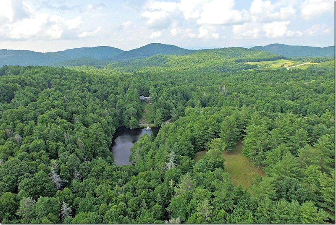
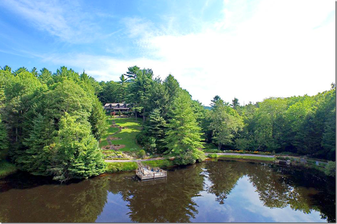
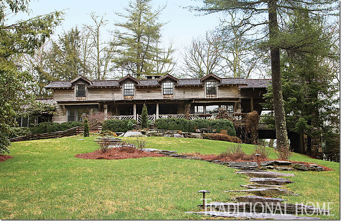
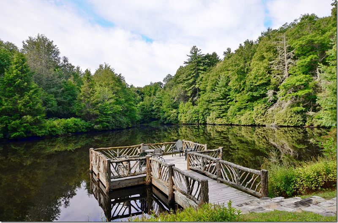
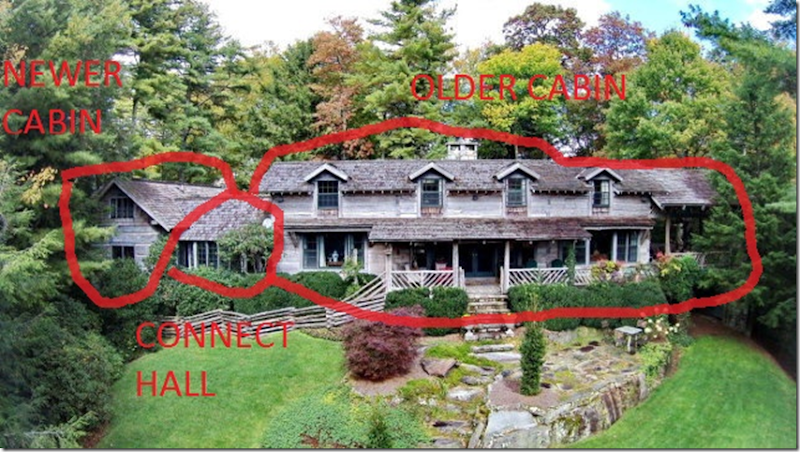
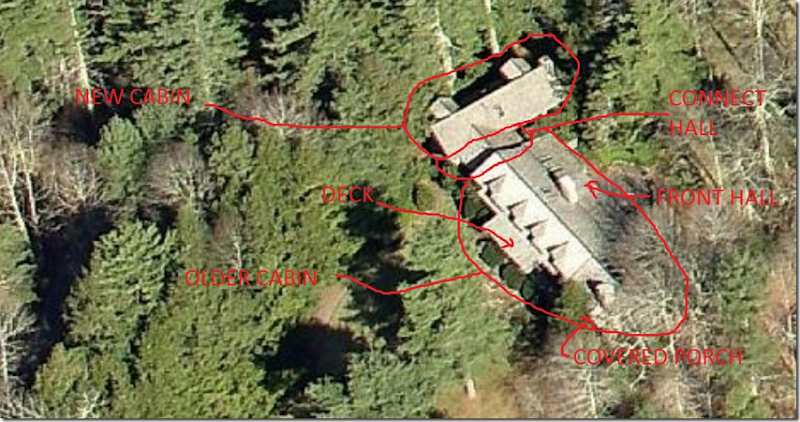


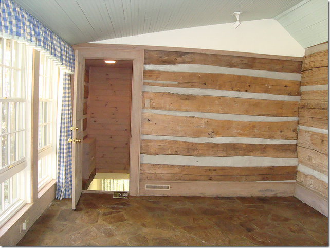



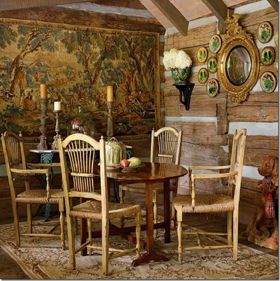


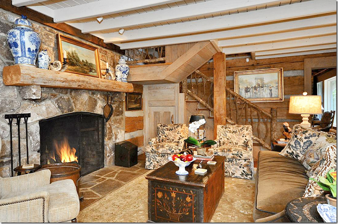
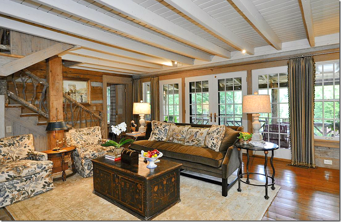
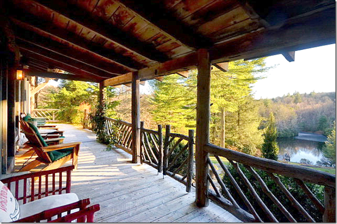
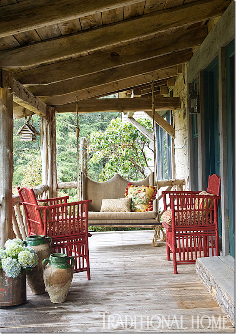
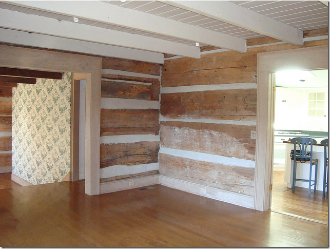

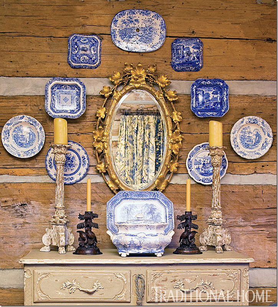
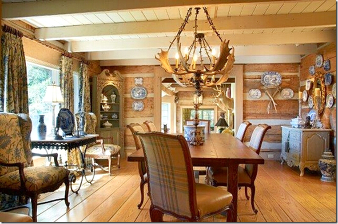
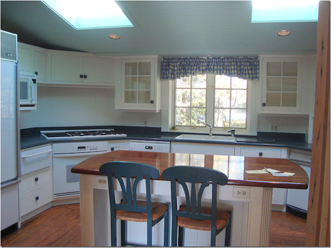
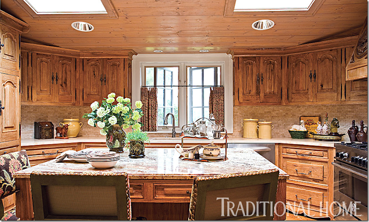
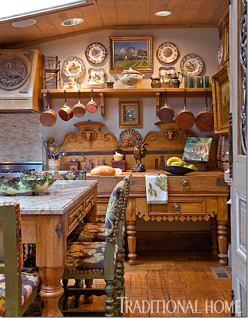


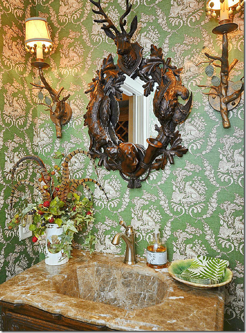





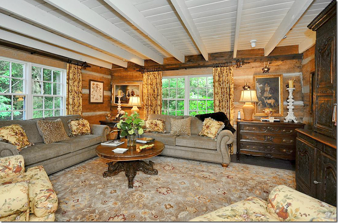
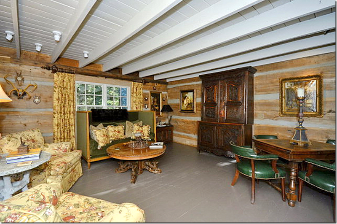
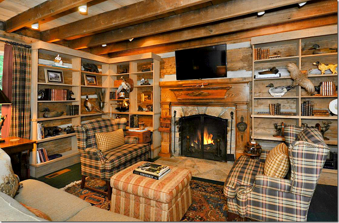

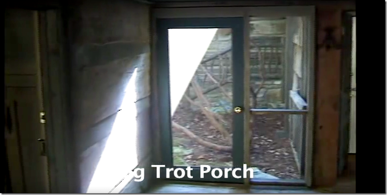
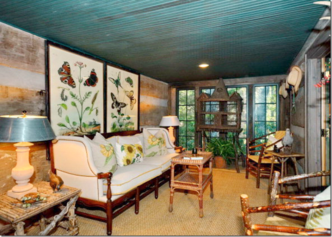
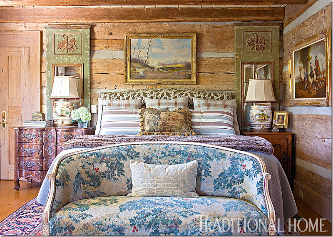

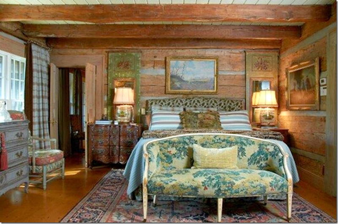

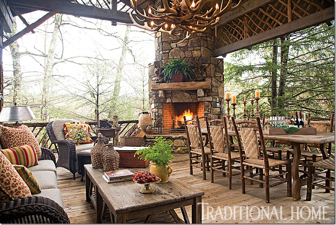
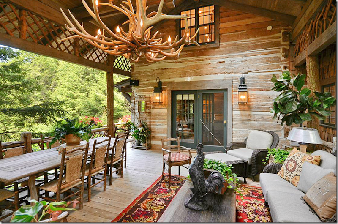


Oh Joni this post is truly swoon worthy. Thank you so very much for the wonderful details. The wee little stone cottage is my favorite. On a side note, my husband's family, The Gunn's, immigrated from Scotland in the 1700's. Five brothers came over and settled in...wait for it...North Carolina and Georgia. Almost all American Gunn's can trace their lineage back to one of the five brothers. Individuals of African American descent trace their name back to working on a few Gunn farms and plantations. Love this post! Will be sharing it with Mr. Gunn.
ReplyDeleteseriously? i am soooooooooooooooooooo jealous!!! I wish I was Scottish. I'm Polish. Hardy stock for picking crops in the fields. Love your story. Had no idea Gunn was a Scottish name?
DeleteYour efforts are appreciable. Here are some tips for small bathroom makeovers from expert with which you get results easily.
ReplyDeleteThank you for the education of what my life lacks. A hanging porch swing shaped exactly as shown & covered in burlap.
ReplyDeleteScotland was the 1st country I traveled studying historic gardens......love Scotland !
Garden & Be Well, XO T
I enjoy your posts. You not only show us quality design but give the background of the subject matter. Thank you for taking the time to broaden my knowledge base.
ReplyDeleteNow I am speechless! This is one of your most beautiful posts ever!
ReplyDeleteWhat an interesting post!
ReplyDeleteAnother amazing post. I almost missed the giant TV in the living room of the stone house because of all the beautiful details. Hard to choose which house I love best!
ReplyDeleteYou really hit the "chinking" on the head with this post!!! The next best thing to taking a vacation!! Since I "now live" in a log cabin (that my husband and I built from scratch) this really "hit home." I agree with Iris!! franki
ReplyDeleteThis comment has been removed by the author.
ReplyDeleteA stellar post as usual! First, I'm of Scottish decent, live in Atlanta and have a 2nd home in Sapphire Valley NC which is 5 minutes down the road from Cashiers. The area is known as the land of waterfalls, I bought the mountain house last year. I affectionately refer to it as the "cabin" even though it is 4100 sq ft. I'll have to send you some pictures of the cabin which was a huge knotty pine decorating adventure. Still not done, I could use a little input!! I go up to the Show House every year and it is amazing. The houses are great but the land usually steals the show. Monica
ReplyDeleteSend pics! We'll do a Dear Miss Cote de Texas!
DeleteA post that was done with amazing detail and thoroughness. But, personally, I hate all the darkness and dead animals everywhere. I miss the lighter Houston look. I did like the trumeau and starburst mirrors though.
ReplyDeletewell - ok i was going to post the pics from the showhouse - it was done much lighter. I prob would have painted the walls white and the floors white. but i love white. it is dark. but - that's the look there.
DeleteReally educational post! Swoonworthy to boot, too. Thanks again for your perspective.
ReplyDeleteActually, the first Scottish settlers came over to the new world and settled in Londonderry NH, not North Carolina. Sixteen families started this first Scottish settlement in 1711 and even introduced the first potatoes to America!
ReplyDeletethanks! but - I have to tell you that Claire Fraser introduced potatoes to the Scottish. ahahahah!! that's from the books. She told them to plant potatoes so they would survive the starvation after Culloden
DeleteJoni I am finding that the older I get the more interested I am in history, historical design and countries like Scotland and what they have to offer. An incredible feature as always my friend!!
ReplyDeletexoxo
Karena
The Arts by Karena
Autumn Artistry!
Joni - Your posts are always a delight! Do you have Netflix? I hope you won't mind, but I would strongly recommend watching "Miss Fisher's Murder Mysteries". I think, since you are a lover of history and historical fiction as I am, you give it a try. The sets, the costumes, 1920's era Melbourne, Australia. I think you'd enjoy it. I've been absolutely mesmerized. The best part, of course, are the two absolutely charismatic and dazzling lead characters. It's similar incandescent chemistry, too. Charles Faudree was really a treasure. I will miss his work.
ReplyDeleteWell, you could have written this post for me. I live in the mountains of North Carolina and my husband and I both have Scottish ancestors who settled in this area as well as the piedmont of NC. We've retired to our small log cabin on a mountaintop outside of Asheville. I am looking from my porch out onto a glorious riot of fall color with blue mountains in the distance. The surroundings definitely steal the show. The houses you cited are both familiar to me and have been bookmarked in my computer and in my magazine clippings, and I have the wonderful book "The Southern Rustic Cabin" which features Faudree designed Reflections. I adore both of them. The Mountainworks stone cottage could be my perfect dream house, but I love seeing a log home given such an Old World treatment, and it is so inspiring to me with my newer log home. No cabin cliches! Of course I'm a fan of Outlander as well. Thanks for featuring my favorites and giving a little history of the Scots in North Carolina.
ReplyDeletewow! I wish I was scottish!!!! ok - not sure about the links? I'll check.
DeleteP.S. Some of your links at the bottom of the post are missing, at least from what I see on my computer.
ReplyDeleteAre you familiar with Shannon Berrey's blog? She is from the Cashiers area. I love her blog! But, she had a flood with extensive water damage at her home several months ago and her blog has been pretty much silent. I am sure it was a devastating loss, but I miss her posting and can't wait to see the renovation of her home! It looks like a beautiful area of the country. Here in Texas we just don't have the breathtaking scenery with all those gorgeous autumn colors!
ReplyDeleteI think a few of the Before pics came from her blog? not sure, but I did see hers when researching this. what a shame about the flood!!
DeleteI stumbled onto your site today while browsing decorating blogs. Oh my, I am a huge Outlander fan as well, and I am of Scottish decent. It has always been my dream to visit Scotland and I think next summer it is going to happen!!! I have been researching our family tree so I can visit the places they lived. Many highlanders settled here in Nova Scotia and especially Cape Breton. I have Munroe and MacLeod roots. Some of the ships that carried settlers to North Carolina would have stopped here first. The ties to our Scottish past are very strong here!! Thanks for the beautiful post, I am learning a bit more each day!!!
ReplyDeletehow interesting!!!
DeleteI think you might also like the series Polark on BBC.
ReplyDeleteHe returns from serving as a redcoat in America to his Cornwall town in the 1700s:
https://www.youtube.com/watch?v=7A0U6kQNCN0
As an avid follower, this is the best yet. I still have this issue of Traditional Home but it pales in comparison to your post. I had no idea that the original cabins looked that way, What a genius he was, Thank you so very much. I am inspired to bring my Canadian lake house to his standards, taxidermy and all!
ReplyDeleteAlways love your posts - history mixed with design - thank you!
ReplyDeleteJoni, I liked you before.... I LOVE you now! Outlander has been my favorite book series for over 15 years! I love how you headed in the direction of the series and steered it back to your true gift, interior design. Keep 'em coming!
ReplyDeleteJoni,
ReplyDeleteJust amazing how words can conjure up such fascination and intrigue. I must now read Outlanders! That cottage you shared reminds me of the Catskill Mountains - what an amazing post that brings romance, history, design and all that you love wrapped in a Scottish plaid.
pve
This was wonderful to read. I have adored Mr. Faudree's work (fellow Oklahoman.). I have Scots - North Carolina roots. It was like going home for a bit.
ReplyDeleteCashiers/Highlands, NC is a gorgeous area and very popular weekend getaway for Atlantans. Check out Old Edwards Inn--truly the perfect place for a weekend in the NC mountains. I absolutely love the first cottage and especially the homeowners' choice of quality over quantity. Seems like a rarity in homebuilding these days!
ReplyDeleteI will!!! thanks!!!
DeleteHi Joni; Great Post! Interesting and beautiful. My grandfather on my father's side is a decendant of one of those highlander immigrant families. They were first in the North Carolina area, then after fighting in the Revolution for the Americans (interestingly), they were given land grants in Georgia and the Florida panhandle area. Their name was (and is) Henderson. You might enjoy reading "Christy", if you haven't alread, by Catherine Marshall. It is based on a true story, and the Dr. in the book is from one of the Scottish highlander immigrant families. Fun to read and true. Laura Henderson Hardy
ReplyDeleteThank - I will look it up for sure! it's so interesting how many people have this history, I had no clue!!!
ReplyDeleteI'm Scottish-born but living in Sydney. It's funny to read of people thinking of Scotland as being exotic since I always remember it as being cold, rainy and miserable (but atmospheric) - I only ever lived in modern areas in Glasgow and near Edinburgh so although I'm Scottish I have sadly never connected to the historic side of the country except for day trips to castles and museums (Glamis Castle is my favourite, childhood home of the Queen Mother). Joni, yet again, I declare that Apple should give you commission because I'm going to download the Highlander series from iTunes.
ReplyDeleteOutlander!!!! not Highlander!!!!
DeleteJoni: absolutely stunning post--both the homes and views. Faudree was a genius. Never would think to put a Starburst mirror on a log wall. Love it and seeing how I'm partial to "dark" interiors, the post was a wonderful departure from all the light interiors and the "Houston look". Thanks for all the research and one of these days, must start the Outlander series!
ReplyDeleteI completely love your blog, and I particularly enjoyed this article. My 5th great-grandfather was a Stewart. I think the ship he arrived on brought him to Pennsylvania, and he made his way to NC, which was originally Virginia until they changed the map later in history. My family now lives in the foothills of the NC Mountains. It is so Scottish there, the first time I went to Scotland I felt so at home. They told me they have Scottish dance festivals in Scotland each year, and the biggest number of participants from the US are from the NC Mountains. I've connected with Scottish cousins through DNA and internet groups. Thank you for sharing the history. It's always fun to read your posts.
ReplyDeleteI completely love your blog, and I particularly enjoyed this article. My 5th great-grandfather was a Stewart. I think the ship he arrived on brought him to Pennsylvania, and he made his way to NC, which was originally Virginia until they changed the map later in history. My family now lives in the foothills of the NC Mountains. It is so Scottish there, the first time I went to Scotland I felt so at home. They told me they have Scottish dance festivals in Scotland each year, and the biggest number of participants from the US are from the NC Mountains. I've connected with Scottish cousins through DNA and internet groups. Thank you for sharing the history. It's always fun to read your posts.
ReplyDeleteSo many readers are saying the same thing! I just had no idea how Scottish it was in NC!!
Delete...gorgeous post...so many of us in georgia and the carolinas are of scott heritage...and we still use many of the same idioms in our speech...our beautiful appalachians certainly must have made the original families think of home...thank you...blessings. laney
ReplyDeleteWhat a fabulous post! I feel like I have had my history lesson for today. :) Cashiers and the Highlands area are my favorite vacation spots. Thank you so much for the tour of Reflections. I love Faudree's work there, and he no doubt loved Cashiers too. All of the rooms are amazing, but I think my favorite would have to be the porch near the end of your post. It would be so wonderful to sit out there and enjoy that view - especially right now with the leaves at their peak of color.
ReplyDeleteHave a good day!
Wonderful post! Many of Charles Faudree's furniture frames are available at Thayer Upholstery in Oklahoma!
ReplyDeleteReally????? thanks!!!!!
DeleteOh my word!!!!! If I lived in that N.C. Stonewall Cottage I would NEVER leave home! My jaw hasn't dropped in a while! Thanks for the fabulous post!
ReplyDeletewhat a beautiful story you weave joni.
ReplyDeleteas i write i am staying in england in a tiny cottage with a sudden longing to go to cashiers. fascinating, thank you!
debra
Your readers can experience staying in a cabin similar to these homes if one visits a state park in the Appalachian Mts. Granted these structures were built by the CCC-- Civilian Conservation Corps, a program created by the Roosevelt Administration to train and employ those hardest hit by the great depression in the 1930s. Your readers may remember that FDR visited Warm Springs GA for the therapeutic mineral waters. These modern beautiful elegant homes pictured in the post were no doubt drawn from the inspiration of the humble- I stress humble CCC accommodations. This is merely a suggestion that with research and bringing one's own personal creature comforts i.e. favorite pillow ,tablecloth place settings, fresh flowers , Febreeze, a photo shoot to document the visit can be treasured for years to come. If your budget allows one may consider the accommodations available to visitors of Calloway Gardens near Pine Mountain Georgia. Also, these homes you featured Joni are on the edges of mountains to capitalize on the valley views, thus a secluded driveway from the main road adds to the park like nature of the residences. However, Lookout Mt in Chattanooga Tenn has breathtaking residential areas to be seen from your car. Honestly these homes have been featured in the pages of many a shelter magazine. The street one takes to see the Patriots Point historic site is jaw dropping.
ReplyDeleteJoni and Outlander fans
ReplyDeleteRead Terry's blog. http://www.terrydresbach.com/ She is the costume designer for the show. Incredible! I'm a theatre person, but not everyone gets the work on shows like this.
I love her blog!!!!
DeleteHeck, I want to be her!
DeleteI truly loved your blog
ReplyDeleteHi Joni ~ I am writing to ask your permission to re-post a piece you wrote several years ago when you sponsored a "give-away" for a piece of jewelry I made. At that time I was selling handmade pieces through my business, Tarnished Lace, composed of antiques. You wrote a beautiful history of jewelry and posted it in March, 2011. I have just recently started a Facebook page titled Jewelry with a Story and would love to be able to share the piece you wrote on my new site. I am beginning to get a sense of the direction the site is taking. You can visit the site at: https://www.facebook.com/groups/462512757272444/. I no longer sell jewelry, but will eventually need to have a show because I design and make pieces every week...I just love it and can't stop. I will look forward to hearing from you. Thank you for the beauty and inspiration you share. I wish you well. Warmest regards, Leslie
ReplyDeletesure - you can repost it. will you just link it back to the blog if you can? thanks!!!!
ReplyDeleteHi Joni, I'm an Outlander fan so I read your post, but I am commenting because I recently looked at a home for sale in Muskogee, Ok that was designed and decorated by Charles Faudree. Apparently he's from there. It's beautiful and my family is moving to that area, so the realtor showed it to us. We aren't planning on living in Muskogee, but you should take a look at it! It's on Zillow and I'm sure the seller could get you better pictures and a story, as she worked with him on all the details.
ReplyDeleteAddress is 4113 Putter Place
DeleteBonjour Joni: Thank you for the beautiful and thorough photos (before and after) of my home, Reflections. Working on that project with Charles was so wonderful. He was unbelievably gifted and always so humble. We all miss him here in Tulsa, OK. We are carrying on the country french tradition at my shop here, Linda James Antiques. We are in the same space where Charles was. I was honored for him to "pass the torch" to me. I love France, and of course import all of our antiques from there. We are always trying to make him proud. He loved the shop and shopped there before he had to retire due to health reasons. How fortunate this world is to have so many beautiful rooms he created in his books.
ReplyDeleteI am late to this topic. Actually it was the Scots-Irish that settled in western NC (Scots, mostly Presbyterian, descendants of Scottish Covenanters and Border Reiver clans who were removed to what is now Northern Ireland), the Highlanders settled in Eastern NC. I know in the Outlander books, Jamie was a Highlander who settled in with the Presbyterians. While I am sure this did happen, it was not common.
ReplyDeletei am always looking for some free stuffs over the internet. there are also some companies which gives free samples. portable guard cabins manufacturer
ReplyDelete