Outlander at Wilton House

I’ve been suffering from, Droughtlander, but it is almost over now that the second season of the Starz TV Series “Outlander” will FINALLY premiere on April 9. While last season was all about rainy, freezing, and gray Scotland, this season is Paris – as in 18th century Paris.
Heaven!
Instead of drab stone interiors in Scottish castles, the show is now all gilt and crystal and silks and satins. The previews of Outlander’s Parisian sets look luscious.
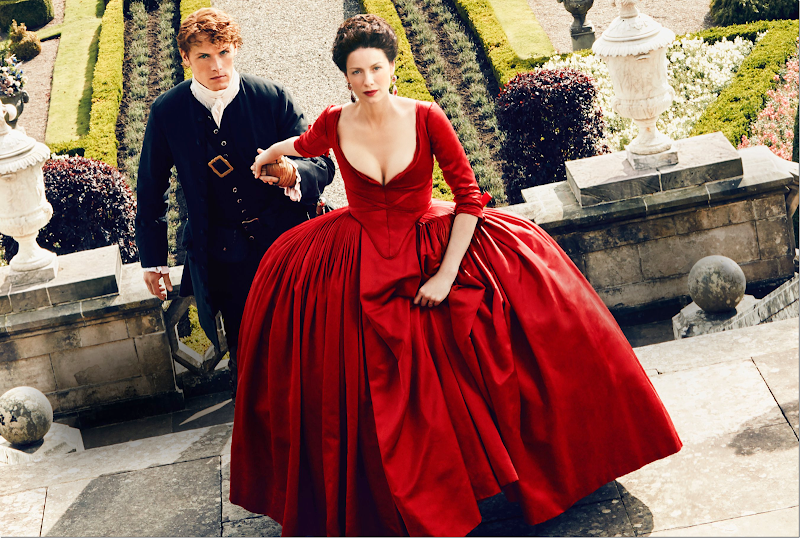
No, we aren’t in merry ol’ Scotland anymore. Here, Claire and Jamie are shown on their way to a ball at Versailles and they couldn’t look any more gorgeous.

I’ll be blogging about the beautiful sets – especially since I’m so excited about Outlander’s Parisian settings. But Hollywood isn’t always what it seems.
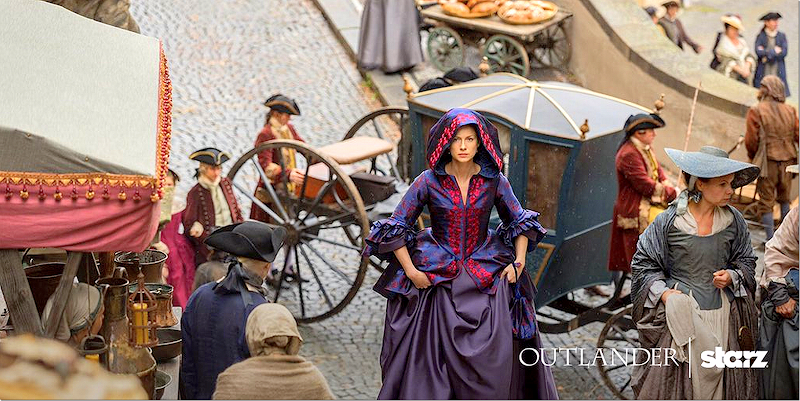
While Outlanders’ Season 2 is set in Paris, the filming of interiors actually was done on the Scottish soundstage and for exteriors – in Prague. Some Scottish castles and gardens filled in for Versailles, including the famous Drummond gardens and the fabulous Wilton House.
Wilton House & The Palladian Bridge:

You are probably familiar with Wilton House through the artist Rex Whistler and his friend Edith Olivier. Edith lived at Daye House which was actually on the Wilton House Estate. And Whistler visited often – his paintings (above) of the house and it’s famous bridge are legendary.

Edith Olivier shown in front of Wilton House’s Palladian Bridge. Olivier is the one who found nearby Ashcombe for her friend, society photographer Cecil Beaton, to rent. And Beaton was a long-time friend of the Pembroke's, the family who has lived at Wilton House for over 400 years.
Note: Last year I wrote a story about Beaton and later, Madonna, at Ashcombe HERE.
But if you aren’t familiar with Wilton House through the Beaton/Rex Whistler connection, you probably will recognize it through Hollywood – the house has starred in numerous movies and cable shows.
If you have seen a few of the following movies, then you have been to Wilton House: The Music Lover, Barry Lyndon, Scandal, The Madness of King George, Sense & Sensibility, Mrs. Brown, The Young Victoria, The Crossing, and any number of TV shows in Britain like The Antique Roadshow. That Outlander would choose to film at Wilton House is no surprise. It just makes the anticipation of the new season all that more exciting.

Why Wilton House? It’s not the biggest house in England, like Blenheim, nor is it the grandest like Chatsworth, and it is not the most famous like Althorp. Yet, critic after critic cite Wilton House with its stunning art collection and its gardens as one of their favorite estates.
It should be no surprise that Outlander chose to film there – its main drawing room is drop dead gorgeous and it can certainly fill in for Versailles even though it is located in Salisbury, a hop, skip and jump from Stonehenge.

Wilton House has been the seat of the Earl of Pembroke for over 400 years. The estate was originally a priory in 871, funded by King Egbert – the remains of this early monastery were uncovered during recent renovations. Later, King Alfred added land to the priory, making it very wealthy and powerful. In the 12th century it became a Benedictine Abbey and in 1544, King Henry VIII seized it, awarding it to William Herbert, the 1st Earl of Pembroke.

Today, the 18th Earl, William Herbert, lives on the estate with his wife and three children. Wilton House, once over 60,000 acres, today now has 14,500 acres, 140 employees, 14 farms, and 200 residential properties. In 1983 1/3 of the estate became a charitable trust which helps to insure its survival. Today, the family actually has to pay rent to live in the private section!

William Herbert, The First Earl of Pembroke (love his mini bubble skirt!!!) was noted for his fierce temper and hot-headed nature. His first wife was Anne Parr, sister of Catherine Parr the sixth wife of King Henry VIII. Herbert was knighted after his sister-in-law married the King, who then gave him Wilton Abbey along with other lands, which he had “seized.”

Here the 14th Earl dressed up as the 1st Earl – in a very similar mini bubble skirt!

The current 18th Earl of Pembroke is known as Right Honorable, the 18th Earl of Pembroke, the 15th earl of Montgomery, Baron Herbert of Cardiff, Baron Herbert of Shurland and Baron Herbert of Lea. Whew.
He inherited the title in 2005, when he was just 25, still single and very lonely; he was even scared at night to be living in the huge house – alone. To keep him company, he bought a dog, Tate, a deerhound – named for his great-great grandfather who started Tate Gallery.
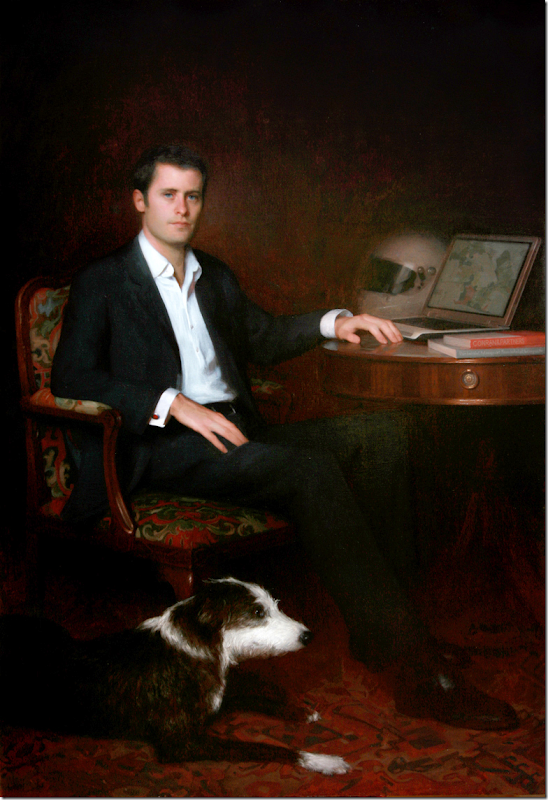
The current Earl, Will, as he is known by his friends. Official portrait by Adrian Gottlieb HERE.
When Will became the Earl, he also became England’s most eligible bachelor. He talked of his need for a wife and a male heir in the few interviews he gave. Model handsome, it didn’t hurt that he was also, overnight, worth more than $15o million.

Wilton House & the Bridge.

Will & his wife.
Will’s father, the 17th Earl, had started a very large and important restoration project and the current Earl, along with his wife, an interior designer, have continued the work, for which they have won numerous awards.
The renovation includes new gardens and the complete restoration of the Inigo Jones South Front. All the state rooms are also being restored, and so is the Dining Room which was singled out for several prestigious awards.

Through the years, many of the Earls and the Countesses have been exceptional people – architects, artists, and philanthropists. The family was enormously wealthy and they were friends and patrons to the finest of the Renaissance: Philip Sidney, Walter Raleigh, Shakespeare, John Donne, George Herbert, Inigo Jones, Isaac de Caus and van Dyck – are but a few names associated with the Pembrokes.
Whew!!!! Amazing!!!!
In more recent times, during both world wars, the house was used as a military hospital and during WWII, Eisenhower planned the D-Day invasion with Churchill at Wilton House. The family has had a long association with the royals. Prince Charles attended a house party that honored the birth of the current Earl (he was the much anticipated heir born after three older sisters.) His father, the 17th Earl, was a film director and producer and even dated Princess Diana in between marriages!!

The present Earl is quite an interesting man – he collects vintage and race cars and each year he spends 10 months planning a large, world class auto event at Wilton. He also hosts all sorts of events such as horse trials and antique fairs. He was a published designer – known as Will Herbert - at Conran & Partners - before he inherited his title and he truly has an artistic eye. He loves photography and collects antique cameras. He says he lives in about 1/3 of the house and is lucky to do so. Many others with these historic houses use the small back apartments. And he says he lucky to be able to heat the house, another luxury. Many people freeze in large houses, but he has heat and lots of fireplaces. He says he loves to cook and he loves to wear blue jeans. He’s as normal as you and me!!

The house. The red circle shows the romantic and very beautiful Palladian bridge on the River Nadder. It was built on an axis to the front entrance of the house. Wilton House is a large square with 4 connecting wings which create an internal courtyard.

The Palladian Bridge over the River Nadder is world famous. The bridge was used in outdoor scenes when Outlander filmed its Season Two at Wilton House.
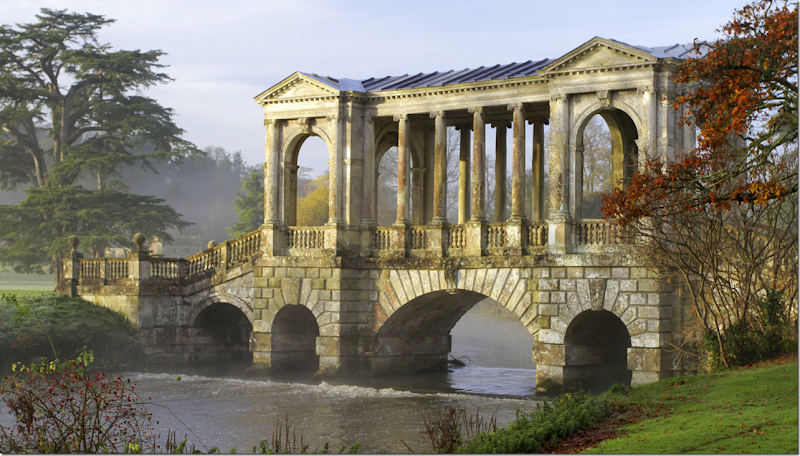
Another view of the bridge with a huge Cedar of Lebanon shown on the left.

The earliest view of the original house from the 16th century. This is the East Facade which was originally the main entrance. The gatehouse and walls are now long gone. At the center section – you can see it was once open and carriages would drive under the arch into the courtyard. The center section is the only part of the house that still stands today.

A later view showing the changes made to the roof line, the windows, and the door.
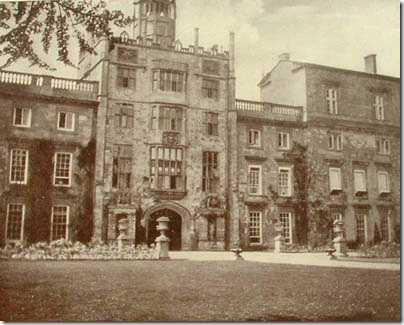
This is a photograph taken by Queen Alexandra, circa 1908, when she came for a Royal visit. It shows the central section of the East Façade – the original section that remains today. The Four Facades of Wilton House:

The proper entrance – with the long, long, long, long walk to the East Facade.

A bit closer!!! The 1st Earl built the original Tudor house, and it stood for only 80 years when it was all taken down by the 4th Earl – except for the center section, seen here.

The modern stone water fountain, with its distinctive stair step feature, can be seen on the left side and right side of the walkway. It was installed by the 17th Earl, the current Earl’s father. The house is captured in the golden glow of the rising dawn’s sun. Very poetic, no?

Close up of the modern water fountain with its stair-step feature.

And, finally, the guest reaches the door to the East Façade with its central Tudor section – that is if he hasn’t passed out from exertion first!! Be sure to notice the clock tower that sits over the central façade. This section is flanked by two wings in the Georgian style – each topped by an Italianate pavilion tower. Rather than seeming out of place, this older, Tudor façade remains as proof that Wilton was once a smaller English country house, which has simply evolved over the centuries. (Sure!!!)

The exterior of the central Gothic tower has been left untouched through all the renovations – except for the addition of these two men flanking the door. The beautiful window panes are original and are different than the windows seen in other parts of the house.

At the East Façade, to the left, the walkway leads straight to the river with its stunning bridge.
After tearing down the original house, the 4th Earl not only rebuilt it, he also installed the landscaping and planted, with seeds brought from the Middle East, the magnificent Cedars of Lebanon which still stand today.
The 4th Earl’s landscaping was eventually removed by the 9th Earl, who also was the one who commissioned the Palladian Bridge in 1737.
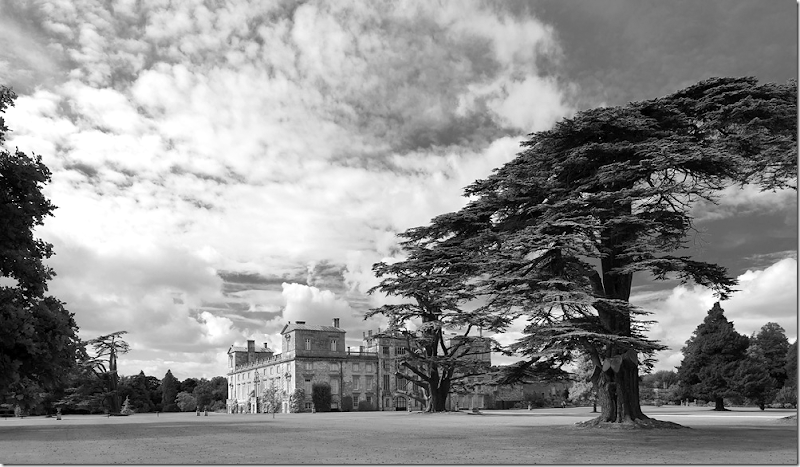
A moody view of the East Facade and one of the incredible Cedar of Lebanons.

The corner where the East Façade and the South Façade meet. Notice the pavilions that sit atop the four corners. I would love to see inside those – they would make such gorgeous private apartments! Perhaps they are?

The second side, the South Façade, faces the river and the Palladian Bridge. The South Façade is known as the important Inigo Jones structure. Shortly after the 4th Earl rebuilt the house with Inigo Jones, the south side promptly burned in a great fire – and Jones returned to rebuild it, along with its 7 state rooms. Here, the bottom floor is half hidden causing the second floor to become a Piano Nobile. Jones added the balustrade and the pavilion towers, along with the large double height, center, Venetian window. Critics consider the South Facade to be a Palladian triumph.

The State Rooms look out onto the River through these windows. The large center window is where the biggest and most famous State Room is – called the Double Cube. And it was in this State Room that “Outlander” filmed an important scene during its new Season Two: the State Room stands in for Versailles.
There are a total of seven state rooms. These suites were reserved for visits from the Monarchy, so they were truly either never or very rarely used.
Today, the public are the ones that see the rooms which can be rented out for events, weddings, and films – like Outlander.

The third side is the North Façade, where the main guest entrance to Wilton House is now located. A courtyard was created behind the entrance gates when two wings were built connecting them to the North Façade. Guests enter under the arch and the statue of Marcus Aurelius.
In 1801, the 11th Earl asked James Wyatt to modernize the house. His work took over 10 years to complete and is considered by critics to be an architectural disaster. Wyatt removed the priceless, original Holbein entrance porch and placed it in the garden, forever condemning it to be just a “folly.”
Wyatt designed the left connecting wing using a series of faux doors and windows which critics complained looked more like a hunting lodge in Germany than an English estate. More of Wyatt’s work is found in the interiors of Wilton House.

After entering into the courtyard, take a quick glance back at the arch and statue. The courtyard is landscaped with a parterre garden and fountain designed by the 17th Earl in memory of his father, the 16th Earl.

A postcard that shows the closely clipped garden design at a better angle.

A rare, older view from 1919 showing the North Façade, decades before it was landscaped. You can the see on the left side Wyatt’s infamous wing with its faux windows and doors. On the right is a wing that once housed a riding school established by the 10th Earl. Today it is an exhibition hall and film theatre and, behind this is the huge garage when the Earl keeps his car collection – in royal luxury.
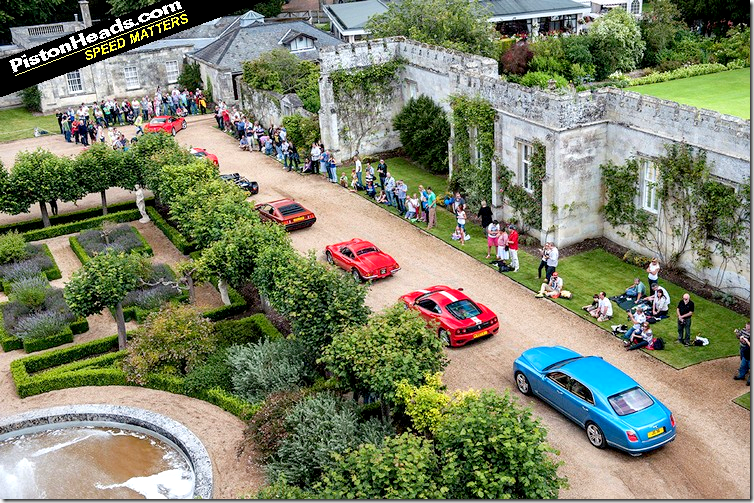
And here, during the Earl’s very popular yearly auto event (whatever it is!?!?) – you can get a good look at the faux wall with the windows and doors that was added in 1801 to enclose the courtyard. On the other side – it looks like a normal wing on the house. I’m obsessed with this fake wing for some reason!!

Guests and tourists park their cars in the lot outside the courtyard. Then, they walk under the gate, through the garden, and up to the house – where the tour starts.
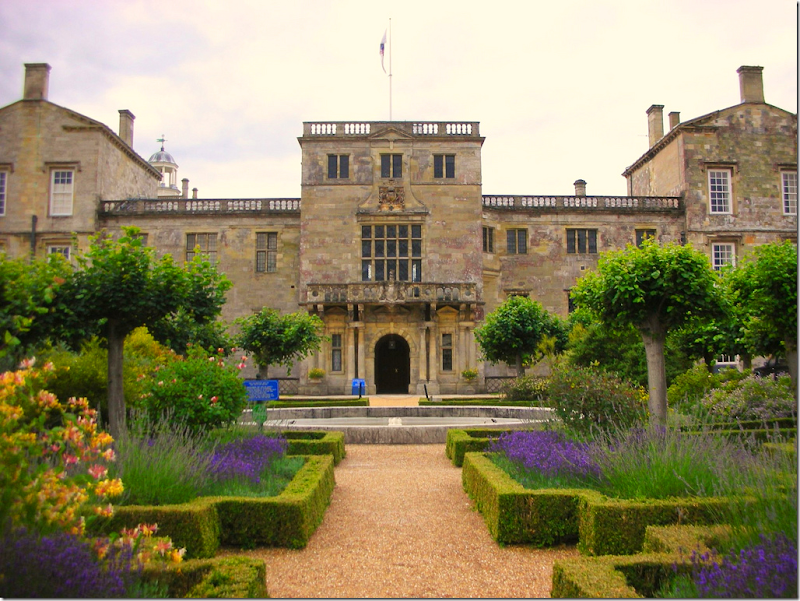
I wish the signage wasn’t so ….bright.

A 1969 photograph of the 17th Earl of Pembroke taken by Beaton. He looks as handsome as his son, the current Earl. He should be handsome – he did catch Princess Diana’s eye for a short time between his marriages.

And, finally the 4th and last remaining side of Wilton House - the West Façade shown in an aerial view. I love this aspect of the house – you really get a feel for its layout. On this side – there is a pretty parterre garden. The bay window leads into the house’s large private family/library room – at 60’ long, it’s enormous. From this view, you can see in great detail the original Tudor section on the East Facade under the clock tower. It looks so beautiful from this view. At the left you can see the North Side Visitor’s Entrance. On the right is the South Façade with its State Rooms overlooking the river. A huge original Cedar of Lebanon is seen, towering over the house’s roof.
Amazing trees. We don’t have those in Texas, but I wonder if there are any in the United States?

A new garden was installed on the West side – and a beautiful plan was created in watercolor.

The West Façade with the colorful parterre garden in full bloom. The family room/library opens to the garden through the bay window. Out of view, to the left is the Pavilion, see below:

Facing the garden is this Pavilion. And notice on the main building – the French door seen here at ground level is actually a small breakfast room which hundreds of years ago was the only bathroom, with a sunken tub, in the house.
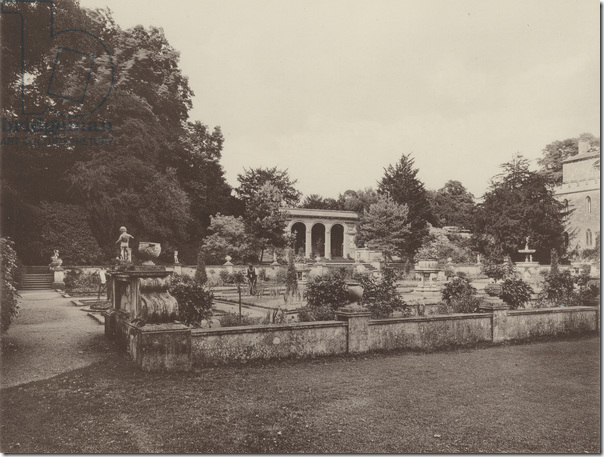
A very old picture showing that the Pavilion once had a flat roof and the parterre garden was very sparsely planted, compared to how it is planted today.

A Cecil Beaton photograph of the 15th Earl and his wife in their royal velvet and white ermine robes - standing in the West Façade garden before going to the coronation of King George VI in 1937 . At the very end of this long walkway is the famous Holbein Porch that was once attached to the house, but was moved here during a renovation – by the infamous James Wyatt.

The swinging sixties shows the 17th Earl with his friends including the actor Michael York on the family room steps. Photo by Beaton. Trivia: The 17th Earl made the racy movie starring Koo Stark, the soft porn star, who later dated Prince Andrew. Of course “soft” porn is so much more acceptable than “hard” porn.
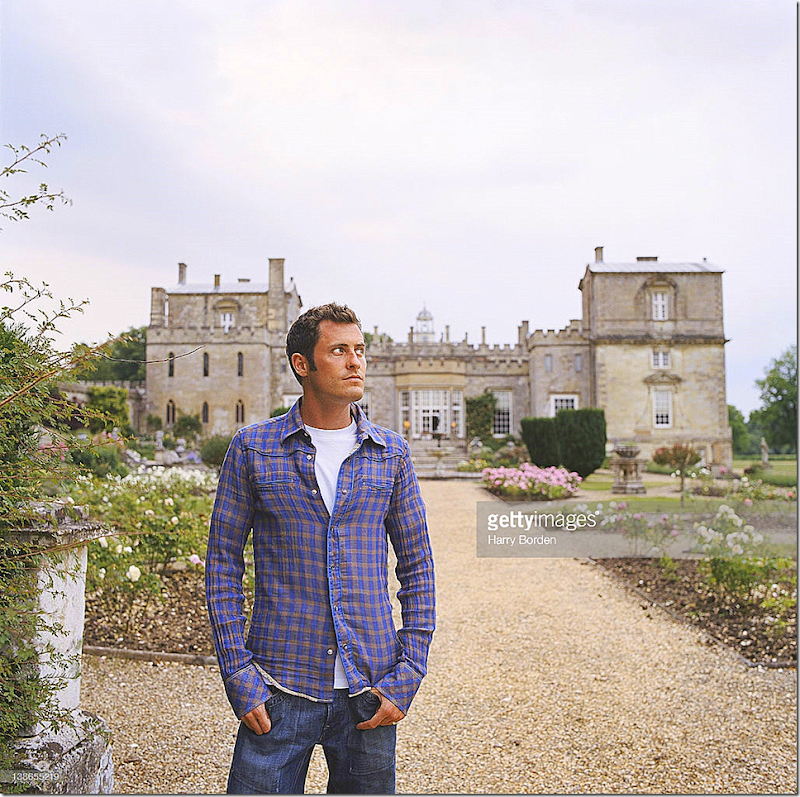
The current Earl or Will as his close friends (only) call him, in front of the West Façade in his signature pose: in blue jeans with his hands in his pockets.The West Facade is the one side of Wilton House that is obviously asymmetrical – especially on the left side where the ancient chapel was.

And an aerial shot of Wilton House from the East Facade. You can see the new roof that is being installed. With time, the white will become as gray as the old roof is. And to the very right – you can see the wall that was added by Wyatt with the faux windows and doors that enclosed the courtyard on the North Side. I promise! This is the last time I will mention that faux wall!!!

Original plans of the South Façade – when stairs were planned providing a garden entrance to the main, grand State Room – called The Double Cube (center window.) Looking at the plans on the right, you can see the row of the seven state rooms.

The interior courtyard: Lining the courtyard on all four sides is the two story Cloisters that was added by Wyatt in the early 1800s. The Cloisters were a brilliant addition that allowed movement through the rooms and gave Wilton House room to display the large selection of statues and busts. And, the large windows let in much needed daylight. Since the cloisters were added centuries after the house was built – their stone is a different color which makes it easy to see them from this view.

Through an open window, the view of the inner courtyard with its two story cloisters.

A detailed view of the original center Tudor Tower – just amazing!!!! Love the ladder – they probably keep it there for maintenance tasks. Hidden from view are the original, small bedrooms for the staff, each with their own tiny fireplace, which are located around the spiral stairs that lead up to the clock tower – shades of Downton Abbey. I wish there were pictures!
The Seven State Rooms:

The stunning Main State Room – The Double Cube Room which measures 60’ x 30’ x 30’. Wilton House is most famous for its magnificent art collection and this room was designed by Inigo Jones to showcase their large collection of Sir Anthony Van Dykes. To the right is the large window that overlooks the river – and centered across from it is the large white marble fireplace. The decoration in this room rivals any other house in Britain, including the royal castles. One smaller rug covers the hardwoods in this photograph, but today a larger one is used – and be sure to notice the beautiful wide planked floors! Also notice there is a large scratch on the floor – it’s probably been there for a few hundred years!!

This view shows the famous large Van Dyke painting of the family above the sofa.

Shown painted in the famous Van Dyke are Philip, 4th Earl of Pembroke, who built the current Wilton House, and his countess along with his children, 3 of whom died in childhood and now hover above them in heaven. This is the largest Van Dyke painting in existence and it formerly hung in the family’s London apartment, but was moved centuries ago, to here, the Double Cube room. Flanking the large canvas are two other Van Dykes.

This painting is considered Van Dyke’s masterpiece, it certainly is his largest canvas at 17’ x 11.’ To read a most fascinating description of the painting and the intimate and rather sad story behind the people shown, go HERE.
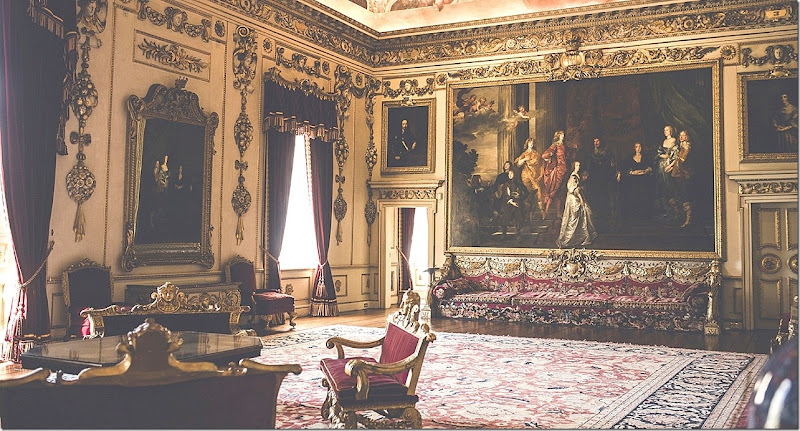
Here, in a most recent photo of the Double Cube Room – you can see the new curtains. Red with heavy fringe on the hem and pelmet, along with a wide, gold trim on the leading edge. Additionally, it looks like they kept the antique gilt cornices. I don’t really care for the fringe, but the fuller curtains are much better than the previous version which I assume were in poor condition.

A close up of the magnificent door in the Double Cube Room. Above the door is the coat of arms.

The center portion of the ceiling painting depicts Perseus in the palace of King Polydectes saving his mother Danae from the King's unwelcome attentions. And anyone who knows where that story is from wins a gold star!!!! Greek Mythology? Roman? The Bible? Google can’t even decide if the story is Greek or Roman.

Sitting on the settee with a crown carving for royalty, the Countess in her diamond tiara on her way to the Coronation.

Three generations of Pembrokes in the Double Cube Room, 1953, by Cecil Beaton – The 15th, 16th, and 17th Earls. The 16th Earl has such an interesting and handsome face – almost like Ashley Wilkes in Gone With The Wind.

Just amazing! Notice the settees with the carved heads. You can see how perfectly the Van Dyke portraits fit into the moldings – of course! The room was designed around this collection of paintings.

Look at the carving of roses that hang throughout the Double Cube room.

Years ago, all the beautiful doors were either painted black or were stained dark. Today, they are painted white.

And today – one large rug covers the floor. The door opens to the Great Ante-Room.
The current Earl says the best view in the house is here – if you move up to the Great Ante Room and stand in front of the mirror, with its centuries old wavy glass, you will see the reflection of the huge Van Dyke family portrait behind you. You can’t see the portrait’s frame in the mirror and the Earl says it’s like looking “through a window into the past. I only noticed it when we changed the route through the house.” That happens to me too whenever I change the route through my house.
If you ever are lucky enough to ever tour Wilton House, be sure to look for this view!

Kiera Knightly in Pride and Prejudice filmed important scenes in the Double Cube Room. They used Wilton House furniture in the movie.

A spinet was moved into the room for Pride and Prejudice – notice the incredibly beautiful sofa with it’s swagged gilt carvings that sits under the large family Van Dyke.

And here, “Outlander” used the Double Cube room to stand in for Versailles in the new Season II. The film crew worked at Wilton House for two weeks and to fully recreate 18th century Versailles, French antiques were brought in, such as crystal candelabras and gold urns filled with towering floral arrangements. Besides using the Double Cube Room, “Outlander” also filmed in the Single Cube Room and on the south lawn and the Palladian bridge. The candle budget alone was $1000 a day!

In “Outlander” The King of France hosted a fireworks display at Versailles for Jamie and Claire – and a bit of Hollywood special effects was used for this scene. The view out the window shows fireworks in a scene that was actually filmed at Drummond Gardens and then superimposed by special effects here, outside the window.

But, while the fireworks scene was actually filmed at Drummond Gardens which filled in for Versailles gardens – they did film actors outside of Wilton House – you can see the clocktower while the actors frolic in front of the East Facade.

Gold urns and large floral arrangements were brought in for the “Outlander” sets to make it look more like Versailles.
I can hardly wait one more week for Outlander’s Season II to start. If you didn’t see Season I – Starz is showing it this weekend in its entirety for binge watching!
“Binge Watching” - the new buzzword for the 2015s era. Did we ever use that term before?

This is my favorite Van Dyke in the Double Cube room – over the fireplace – it shows King Charles I’s children. I love the puppies! Notice the gilt statues framing the painting. Wow. I just keep thinking about how expensive a tiny, antique gilt piece is – imagine how valuable something like these statues must be!!!
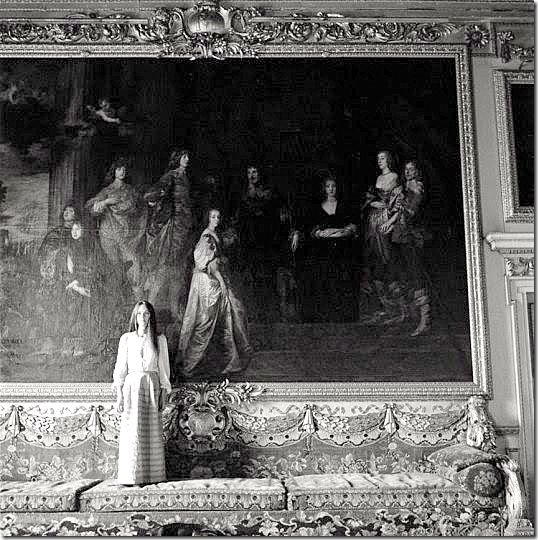
The current Earl’s mother – Claire – posed for Cecil Beaton while standing on the antique settee, something I seriously doubt he would allow his three children to do today!

Forgive the bride (Brides just happen to take the prettiest photos of the house!!) This settee just amazes me!!! I wonder how long this fabric has been on this piece? The fish scale gilt swags – wow!!
Wilton House is located in carpet country: in the town of Wilton, in the 17th century, weaving was its largest trade and the carpet industry was born there in 1741 when the 9th Earl of Pembroke brought two French weavers to teach the locals their weaving skills. In 1835 machinery to produce Axminster carpets was brought to Wilton and the Wilton Royal Carpet Factory was founded in 1900 with the help of Lord Pembroke. Carpet has been produced at Wilton factories since then, although the company was sold and it lost the Wilton Royal title.
Examples of Wilton Carpet are found in many of the rooms.
Through these two doors is the Single Cube Room – at 30x30x30 - 1/2 the size of the Double Cube Room.
The Single Cube Room – like it’s neighbor - the room is paneled in gilded, carved and painted pine. Inigo Jones designed the marble fireplace. The ceiling painting is of Daedalus and Icarus. OK – I know who Icarus is (I think!!!) This carpet obviously came from the Wilton factories.

The colorful ceiling depicting Icarus.

Sorry this is such a bad picture – but you can see here, there are two smaller double doors flanking the fireplace.
The smaller door on the left of the fireplace leads to the West Wing and the private family room/library. The double door on the left side of the room leads to the Hunting Room, a state room that is private. And there are two more doors on the right that you can’t see, which leads to the Double Cube Room.

Here, in an older photograph – you can see that the Single Cube State Room was once used as a true sitting room. Can you imagine – sitting in all the gilt glamour, just reading the newspaper?

Another view of the Single Cube State Room used as a sitting room in 1930. At least this was before TVs or else there would be a huge flat screen over the mantel instead of a Van Dyke!!!!

An even earlier photo shows the stained or dark doors – and chairs Slipcovered in English chintz!! Rachel Ashwell, be still!! I wish this was a better photograph!!

The Hunting Room – next to the Single Cube Room – is located on the Southwest corner. It is used by the family as a private room. Notice the paintings - a series of hunting scenes by Edward Pierce painted in 1653 – which are set into the paneling rather than hung.

The 15th Earl in the Hunting Room, with his dogs. He must have used this room as his study, the desk is obviously well used.
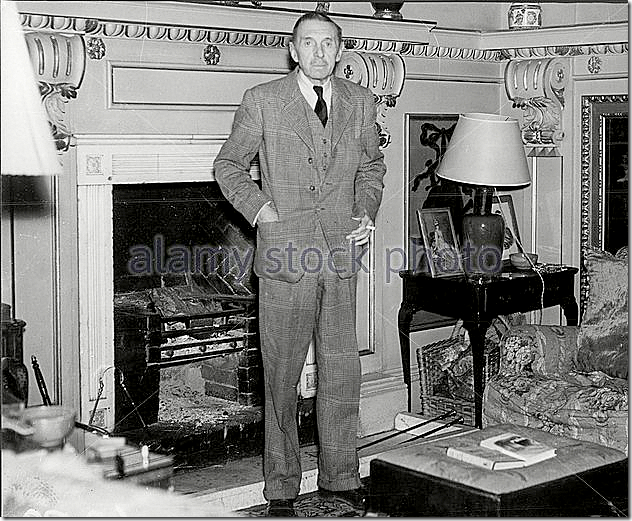
And the dapper Earl, in his three-piece plaid suit, in the Hunting Room.

Forgive the Bride, trying to pose all sexy, but this was the best photograph I could find. This is the Great Anteroom, off the Double Cube Room – on the other side from the Single Cube (got that?) This small State Room once housed the grand staircase that led down to the courtyard. After the house was renovated by Wyatt, the stairs were moved to the East Side. This is the exact view that the current Earl says is his favorite – looking in this mirror and seeing the reflection of the large family Van Dyke. You can actually see the reflection in this picture – of the babies floating in heaven.

Inside the Great Anteroom with its large Oriental ginger jar and corner cabinets. There is a beautiful crystal chandelier and mirror – but this room is most famous for housing the portrait Rembrandt took of his mother! Notice the other door leads to the Upper Cloister.

The incredible Rembrandt’s Mother which hangs in this room. Wonder what book she is reading? Outlander? ha! Seriously I wonder if that is a bible? Truly a beautiful portrait.

Years ago, the Great Anteroom – the view towards the double doors that open to the Double Cube State Room. This is the only photo I could find that shows Rembrandt’s Mother hanging to the left of the door.

The next state room is the Colonnade Room. This was actually the Royal Bedroom – there were once two closets where the columns are now.

Another arrangement, older. I really like the ceiling painting and the one over the fireplace. King George III was the last monarch to sleep here – he was visiting while reviewing troops before they left for America to stop the revolution.

The chandelier is made of Murano glass.

An earlier photograph when the room was set up to be used as a study.
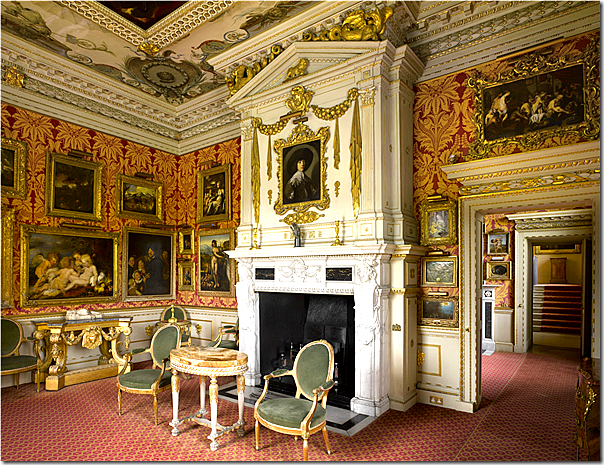
Next to the Colonnade Room is the Corner Room. The decoration in this small room is incredible. Look at the crown molding and fireplace. Next door is the tiny King’s Closet room – and you can see the stairs that lead down to the East Facade entrance.

The tiny King’s Closet or Little Ante-Room is filled with priceless oils. Notice the marble bust on the mantel.

The room has matching wallpaper and furniture to the Corner Room.

In this window you can see how the side paneling was treated – and what the internal Juliet balconies look like with the X motif.

And here is the famous or infamous Cole & Son wallpaper – Pembroke Damask – used in a room designed by Keith Irvine and inspired by Wilton House and John Fowler. Fowler decorated some rooms at Wilton and saved a piece of damask wallpaper he found there and then had Cole & Sons manufacture it. Some say this paper is the same as the one in the two small state rooms, others say that paper is actually the Pavia Damask, not the Pembroke shown above. Toby???
The Entrances: East and North

There are two main entrances into the house, of course, but the original grand entrance is through the old Gothic Tower on the East Facade. Guests walk up the long gravel path – past the Millennium Water Feature – to the house.
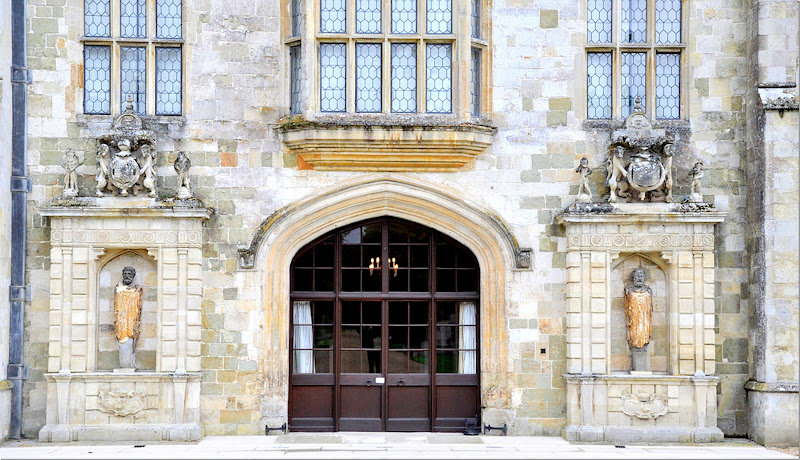
The arched East Facade door is in four sections – with wood at the bottom and glass panes on the upper halves.
Originally curtains covered the doors – but with the restoration done by this Earl and his wife – there are now pin striped fabric shades instead.

The original Gothic Tower with the grand stone staircase that leads to the State Rooms on the South Facade. At the left you can see the curtains that once hung in the windows. This is a particularly beautiful hall with marble busts on columns.

A view up the stairs. The ceiling is very similar to the one found in the Upper Cloisters which makes sense since Wyatt rebuilt this hall and built the cloisters at the same time. The walls are lined with paintings of Wilton House through the ages.

A dark picture of the present, casual Earl in jeans – showing the new striped shades.
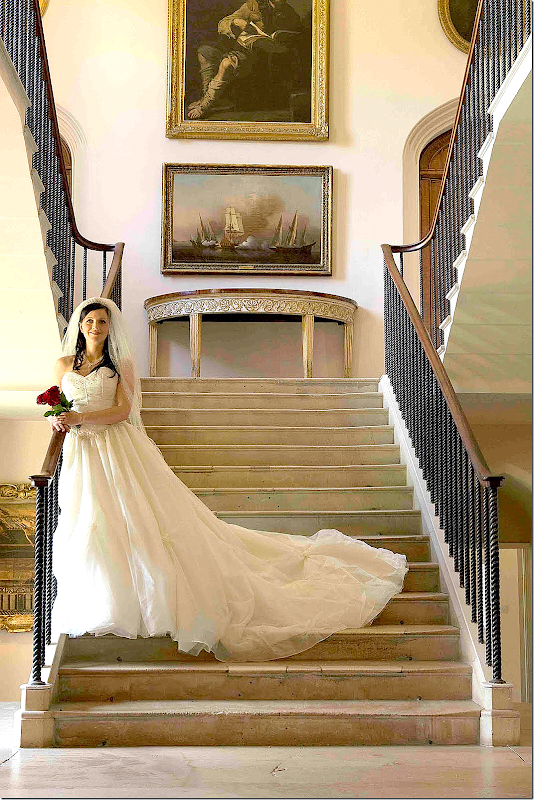
Forgive another bride! They just have the best pictures of the interiors!
Looking up – there is now a beautiful demi lune on the landing. Beautiful stone steps – and turned banisters.

Another view of the stairs, looking down into the Hall and above – at the door that leads to the state rooms.

An earlier view – there was once more furniture on the landing. Today, it is more edited. I do wish they would change out some of the carpets. The orange seems too vibrant here. But what do I know?!

The second main door to Wilton House is the North Facade Guest Entrance.

The arched door opens to a two story space – the window above the door is open to the hall.

An early print showing the hall with its suits of armor. The marble statue on the left remains today in the same exact spot.
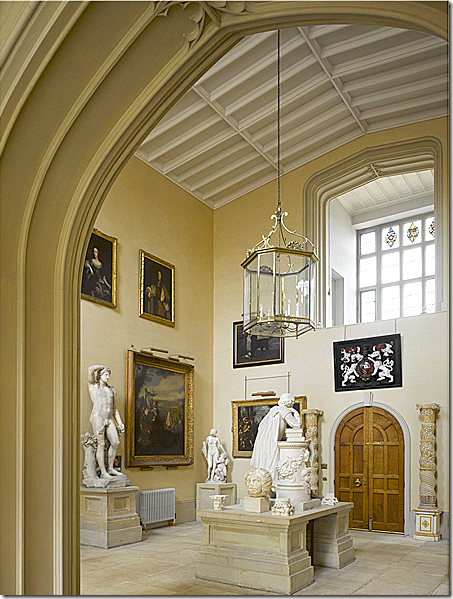
The hall today with the stone floor. At the door is a statue of Shakespeare who was a friend of the Pembroke family.

A terrible picture – but an explanatory one that shows the view from the front door. The hall today opens to the upper cloisters. Notice how the arches from the hall mimic the arches of the cloisters. The statue of Shakespeare is facing the door.
I love the symmetry here – the two large statues in the corner and the matching arches. The cloisters are just gorgeous.

Hercules statue stands on guard.

The view above the Shakespeare statue – shows family portraits of the 16th, 17th and 17th Earls, along with the current’s Earl’s mother.

Another view of Shakespeare – leading to the Cloisters.

The double row of cloisters, built in the early 1800s in order to provide a hall between the rooms and light. The plants are: box, cotton, and lavender and bay trees.

Before the landscaping went in.

The new landscape – with brick paths and gravel beds. Love how they used different patterns in each quadrant.

The upper cloisters were designed to house the large collection of antiquities that the family had collected. It is considered the oldest surviving collection in an English Country House – many pieces date from the BC era.
The collection includes other collections that were purchased through the years such as the Arundel Marbles and the Cardinal Mazarin Collection originally bought from Cardinal Richelieu. But the most important pieces are the four Roman sacrophagi that were excavated from the Columbarium of the Freedmen of Livia on the Via Appia (to read about the columbarium go HERE.)
Over the years pieces have gone missing and been sold and rebought. Today the collection is very valuable and very beautiful.

Notice the ceiling – John Fowler originally painted it like this and recently when they attempted to repaint it, a computer informed them that each single section of the ceiling is painted a slightly different color. Only Fowler!!!!

The Cloisters make up four wings – each with its own theme. At each corner is a round chandelier and there are two large glass lanterns on each wing.

The cloisters have wood floors with edges of stone – probably to hold the weight of the marble. The runner is carpet.

Besides antiquities there are also more current things they collect. There is a pair of Fred Astair’s dancing bought by the 17th Earl along with a letter from him. There is also a lock of Queen Elizabeth’s hair. That is the FIRST Queen Elizabeth!!!!

The sun makes Fowler’s wall seem like a deeper pink.

This is an older photo when one wing was decorated with paintings of the house.

A very old shot – before the hall was painted by Fowler. At this point there were a series of plaques on the walls that are no longer displayed.
It’s interesting to note that the Salisbury Cathedral’s cloisters are very similar looking to these and I wonder if Wyatt was inspired by the cathedral since you can see its spires from Wilton House windows?
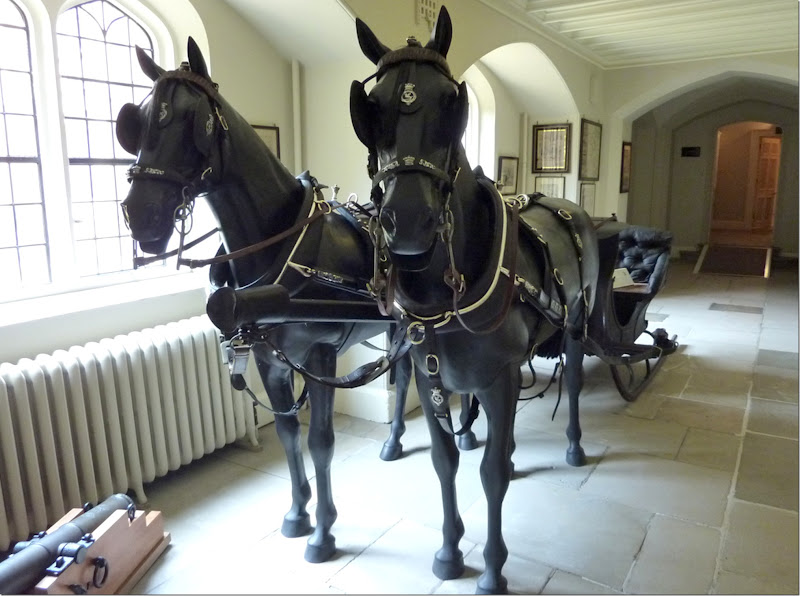
The lower cloisters are much different, less dramatic with a low ceiling. Here interesting objects are displayed for tourists, like this Russian carriage on skis that belonged to one of the Earl’s wives. She was a sister of the Russian ambassador in Britain and a friend of Catherine The Great!!!
Named Ekaterina Semyonovna Woronzow, she married the 11th Earl in 1808. She was a fascinating character and Wilton House had an exhibition of her life in 2008. In the garden, there still stands a tall old oak that was planted by the Emperor Nikolai I.
Another interesting item in the lower cloisters are the original house deeds from King Henry VIII and another one from Edward VI. Amazing!!! Henry VIII!!!! There are also badges from Florence Nightingale on display. There is a model ship from William and Mary’s time in 1692. One of Napoleon’s dispatch boxes found in his private carriage is here, as is an ancient Roman senator’s chair that is made of bronze.
You know, just your everyday flotsam and jetsam.

The Ante-Library – this room looks like it is used more as a bar now. It leads to the Upper Cloisters right off the private family room/library on the West wing.

Another private room – off the Upper Cloisters – is located off the opposite end of the family room. Notice the painting – this is the Earl’s favorite one in the house. He likes the broad brushstrokes.

This painting is called “Christ Washing A Disciple’s Feet” by Tintoretto. There are several different versions of this famous piece, one of which hangs in the National Gallery.

The private Family Room/Library. This room is 60’ long and takes up most of the West Facade.

The library – I wish I had better pictures. There are three windows, with the center one a large bay that opens to the parterre garden. The Earl says this is where he spends most of his time. He also has a large flat screen here, but I don’t see it.

A closeup of the 18th century desk with an important antique clock that floats before the door in the library. Through the door is the smaller room with the Earl’s favorite painting hanging in view.

He poses here – in a suit!!!

In the exact spot that his father posed in as a young man. The only thing that has changed in all these years is the trim on the lamp shade is now gone.

And again with his darling family – there is another child now.

The view at the other direction. The room was initially designed by James Wyatt in the early 1800s. The ceiling collapsed in 1930, and Rex Whistler redesigned the room, until John Fowler stepped in to finish it. Wyatt designed the matching pair of desks for the room and there are pieces of Chippendale here too – matching arm and side chairs with tapestry, see one above on the left. I assume Fowler had the base molding fauxed to look like marble.

The Chippendale chair – it was also used in his official portrait that was recently painted.

Before the ceiling collapsed – the decor is so different with the Victorian screen and the marble statue in the bay window. The door is also completely different – perhaps the room was closed off to the library after the restoration?
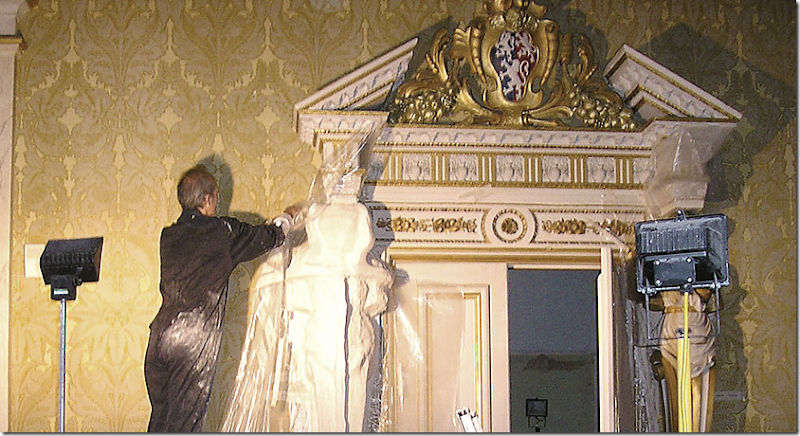
When restoring the dining room, casts of the caryatids were taken to replicate them for the new room.

These next two rooms – the Large and Small Smoking Rooms are next to each other on the ground floor of the East Facade wing. Their windows face the front sidewalk. In the room is this world famous bookcase by Chippendale. Doesn’t every one have a small and large smoking room in their house?!?

This amazing wood carving of a violin and other items is part of the Chippendale bookcase.

The large smoking room, seen here, was the 10th Earl’s sitting room, while the Little Smoking Room was his bedroom. The rooms are significant for the large collection of 55 prints of military riding exercises. This Earl loved horses and is the one that started the riding school at Wilton House. Also in these rooms is a 20 piece set of Russian leather furniture. The leather had deteriorated over the years and some hides were replaced. But this Earl insisted the leather be restored – though honestly, it doesn’t look all that much better! The furniture came with the Russian Countess. You can see some of the pieces above.

Today, the rug has been replaced with this one that is much prettier.
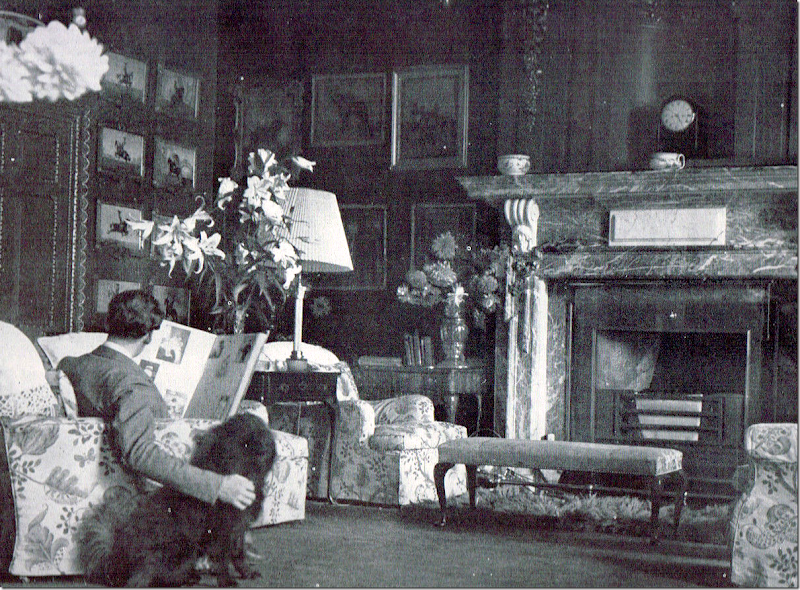
I love this photograph!!! It must be of the 16th Earl? From the 30s? 40s? The walls are painted dark and the room really looks like what an English Country House should look like. The chairs are slipped in a fabulous fabric – and I swear they look exactly like a Suzanne Rheinstein chair that she designs!!!! Great design never ages. I will wager my last dime that John Fowler designed this room too.

The two Russian settees. A color specialist matched this color to a piece of wallpaper from the house. I love the color, but the rug ruins it!
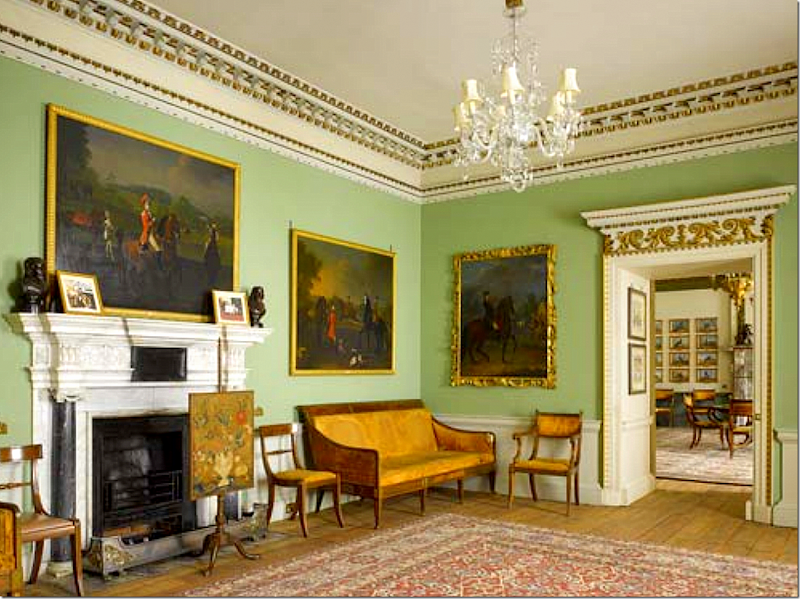
Now this is better – an antique rug on hardwoods with wonderful lettuce green walls. Notice the woodwork in the rooms. The Large Smoking Room is seen through the door.

An early drawing showing not much has changed except the light fixture.

Before & After. Which is which? Just kidding. The Earl deserves credit for being authentic and the restoration DOES look better. Is it on the right or left? Just kidding.
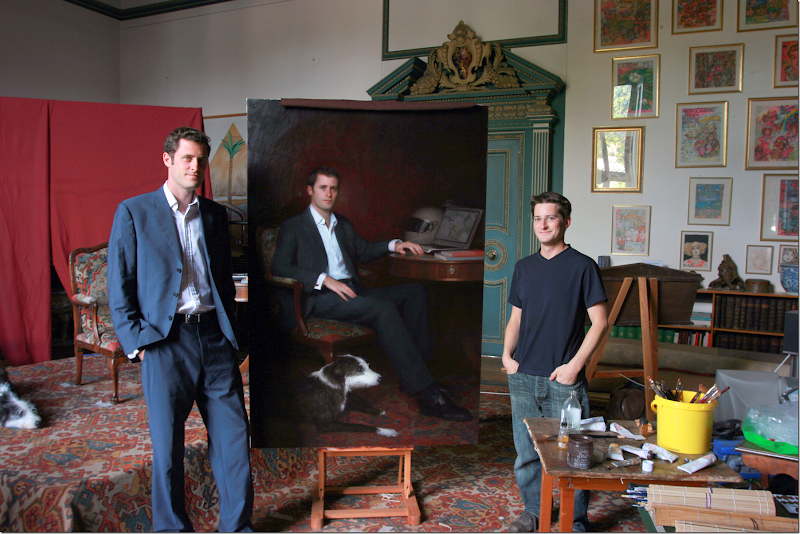
The dining room is located in an oldest part of the house in the North wing. It was used as a storeroom before the Earl restored it. When it came time to paint his official portrait – it was done in this room, why not? It was a mess! The artist is incredible – the painting is beautiful. He based it another Earl’s portrait that hangs in the dining room.

The Chippendale chair was used, and Tate was included, of course. The crash helmet is for his love of fast cars. The laptop shows a map of Wilton House. Will says this is phony because he actually works on a large PC. The books are publications of his designs – before he was the Earl.

The Countess was also painted by the same artist and I”m willing to bet there are canvases of the children too.

When the dining room was to be restored, it looked like this. Your typical junk room.

The classic designer David Mlinaric oversaw the restoration – the walls were painted blue/green from an existing sample. Antique glass was put between the windows – which have the oldest panes.

At the back is a large tapestry and at the door are the two caryatids taken from the library.

The chandeliers are new – and were gilded by one of the Earl’s six sisters! Flanking the fireplace are two more large tapestries.
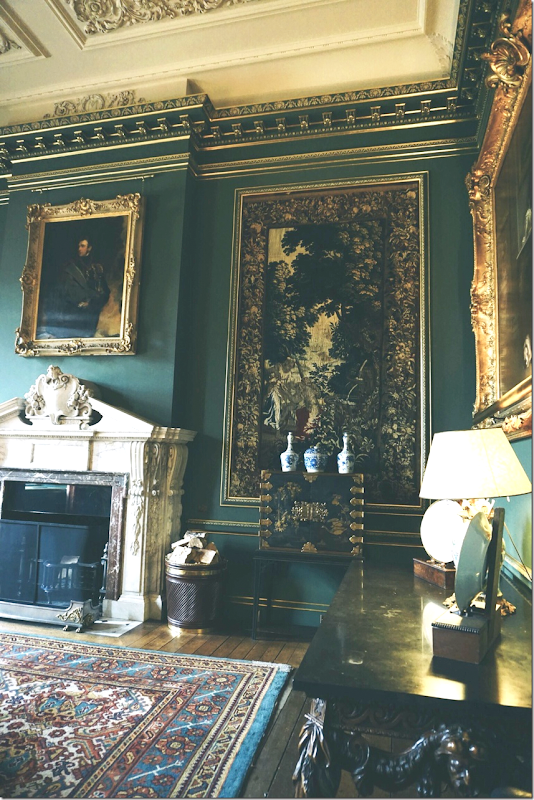
I love this view – of the chinoiserie chest with the blue and white on it.
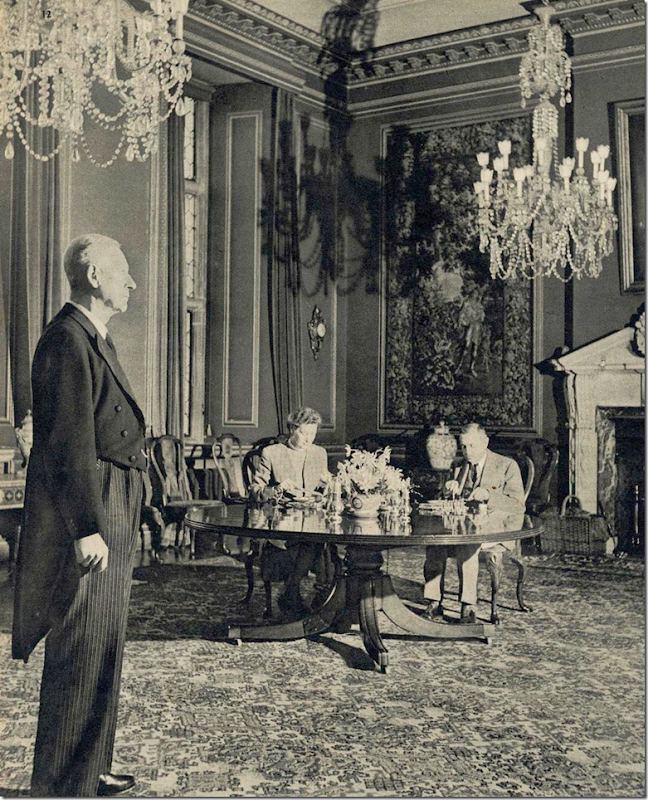
The 15th Earl and Countess used the room – while their butler stood over them. There must have been three chandeliers in the room. I can’t imagine living like this!!! But it must have been nice??!?!?
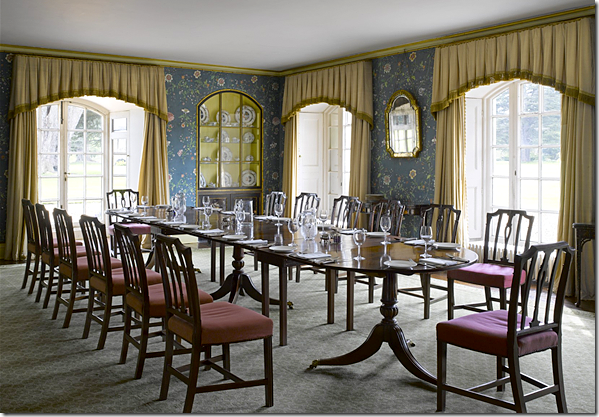
This is the private small, low-ceilinged room on the south/west corner. In the 18th century this was the house's only bathroom with a pool. During a restoration of this wing, no evidence of the bath was found, unfortunately. When it was a bath, the room was heated and decorated in the Pompeian style with Corinthian columns. The Russian Countess converted it into a breakfast room in 1815. Today, the wallpaper is an exact copy of the paper she used.
The Gardens:
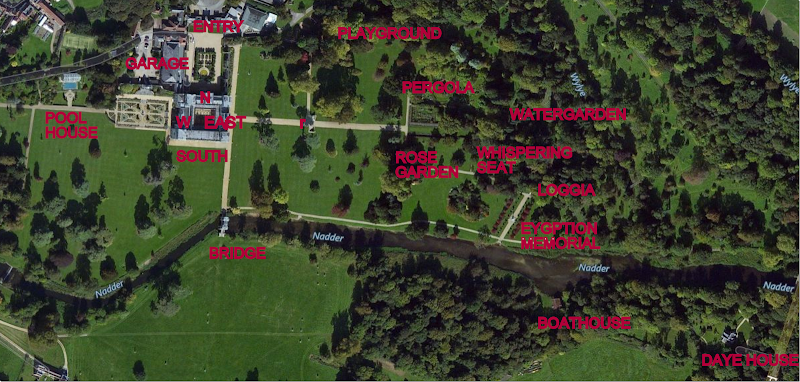
I made up this plan so you could see all the follies. At the far right is Daye House where Edith Olivier lived and Rex Whistler visited.

The Palladian bridge is the highlight of the garden. Modeled after the one that Palladio designed – there are many copies of it throughout the world. This one is a standout. The bridge designed by Palladio was never built. The Wilton House bridge was built in 1736 on a straight axis from the East Facade.

Another view.

I know this story was SUPPOSED to be about “Outlander” but the house hypnotized me. Here, the bridge was styled by Outlander for a scene that was filmed here. To the left they added gilt crowns atop green screens. Can not wait!!
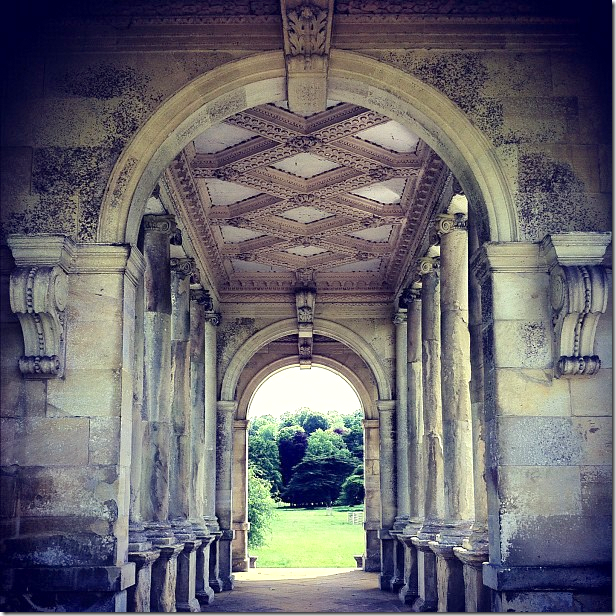
Even the ceiling of the bridge is beautiful.
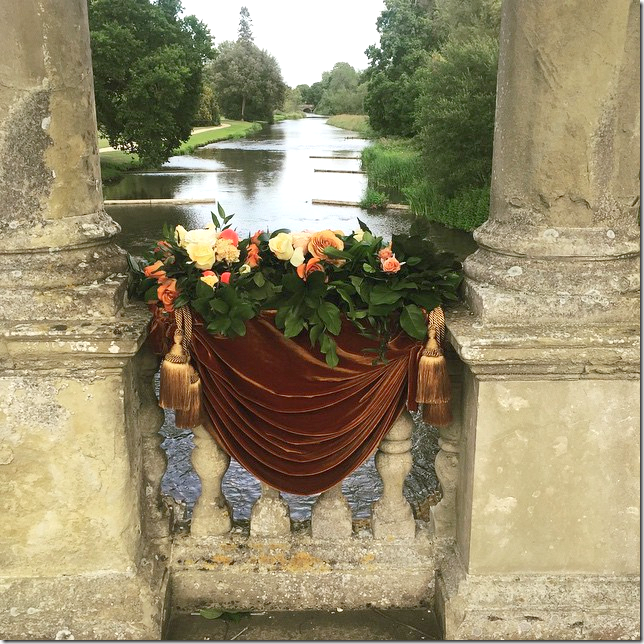
The “Outlander” set designers used rust velvet swags with peach roses.

Gilt torches stand waiting for their cue!
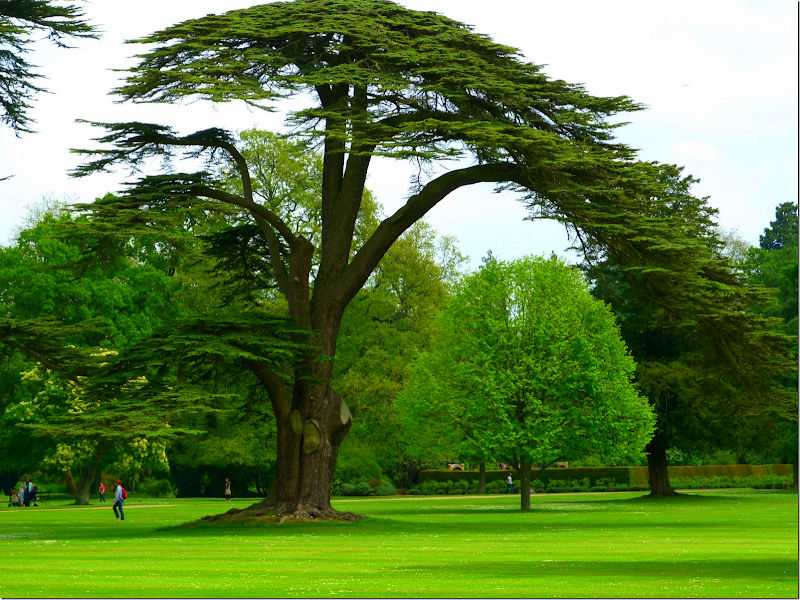
After the bridge, the Cedars of Lebanon are highlights of the garden.
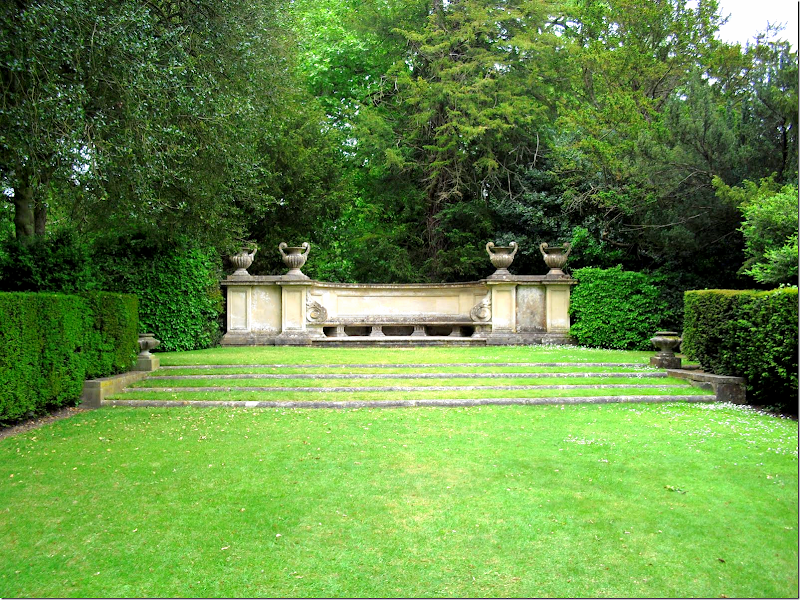
One feature is the Whispering Seat, a semi-circular bench designed so that a whisper from one corner can be heard in the other corner, but cannot be heard outside the seat. Not sure how that is accomplished!

There is a rose garden, of course!

And there is the Egyptian Column, a 32’ high monument that came from the Temple of Venus Genetrix in Rome. It was bought in 1650 with the famous Arundel collection. For decades it was in the courtyard – but in the 1700s, it was moved here.

Across the river is the Victorian Boat House. This was recently painted a soft cream color.

Along the river are long gravel paths – that also wind throughout the garden.

There is this pavilion – that sits next to the swimming pool.

The Earl at the pool in the spring.

The most interesting folly in the garden is the Holbein Porch. This was actually once the great entrance porch to the house that was removed in the 19th century by the infamous James Wyatt. It is at the end of a long walkway from the West parterre garden.

There is the Oriental Water Garden with the red bridges. And hidden is a turf maze that the current Earl commissioned in his father’s memory. He says there is no sign, instead it is meant to be a reward for people who find it while exploring the garden.

And there is a huge children’s playground with a ship and trampoline.
Fun Things:
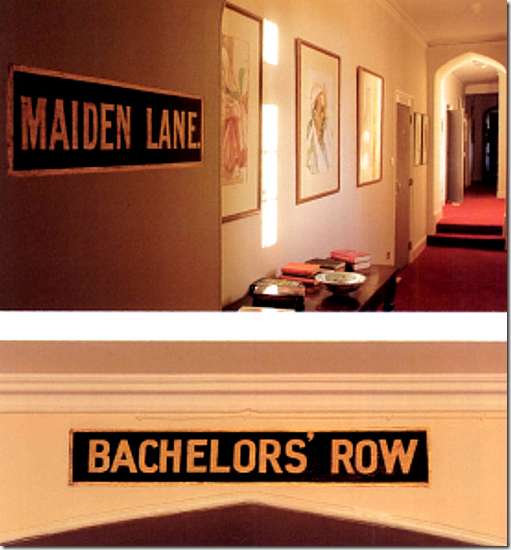
In the Victorian Times – young guests were separated by sex. These are rooms, off the beaten path. Sir Will says he used to love to explore in the house and the last time he actually found a new room was just 8 years ago!

The original kitchen and laundry was located in buildings off the North Facade. Today, Wilton House has set up the old kitchen and laundry for tours. They even have installed mannequins to play the part of the staff!

The laundry was actually used until the 1960s. When the family vacationed in Scotland, they would send their dirty clothes by train to be cleaned at home. These are the old washing machines.

Of course the downstairs staff are romantically involved.

The sign in the laundry says "In 1939, the week's work included 200 tea cloths (boiled and ironed) and 40 sheets.” Whew. Those are actual drying hampers that were precursors to dryers. And of course there is a clothes wringer.

Also on display is an amazing doll house based on Wilton House. I can see the Double Cube Room!
Called Pembroke Palace – it was “opened” for exhibition” by Queen Alexandra in 1908 at Wilton House and is on display today for the tours.

Beside the tour – there are lots of events that take place and how cute is this? Best Dress Booth award! M’Lord needs to go to Hollywood!

But nothing is like the Earl and his cars. I just realized something – I should be calling him – the Duke. OK. Not going back to correct this! Here is the Duke, hmm, in front of his amazing garage which is off the North courtyard.

His garage – and yes, these are all his cars. He says he now collects cars that appeal visually to him. He does have the eye of an artist.

His yearly auto event is very well attended. Look through the trees on the right - at all the people that are camped out. It is a very popular event.
Somehow it seems to be working for Wilton House and the estate appears to be thriving! I know I said this was supposed to be about Outlander, but in reality the house was too interesting to just glance at. I hope you found it as fascinating as I did.

Juan mo time!
AND FINALLY!!!!!!!!

OMG – HAVE YOU SEEN VELVET & LINEN’S BOOK ABOUT THEIR NEW HOUSE? TO DIE FOR!!!!!!
OKL has a GREAT story about their house with beautiful pictures and things from their store are on sale. The book is my new favorite. What a house!!!!!
Go HERE.
































































































































































































Your reporting and research are amazing. What a gift you have given us!
ReplyDeleteI am not sure about Wilton subbing for Versailles. Something about it seems indelibly British to me. It's very lovely, of course, but it doesn't read French to me.
Prague stood in for Paris in the movie Amadeus (back when it was Czechoslovakia). Again, very beautiful, and at that time not as modernized, but doesn't feel French to me.
I stayed at the Trianon Palace at Versailles a few years ago, and it's luscious.
When you said that the windows at Wilton House were original, I gasped. First, the heating bill must be huge, not just because of the volume of space but because of the thin panes and undoubtedly leaky chassis. Second, they are so delicate! We have a 17th-century place that we're renovating, and the workmen keep breaking panes of glass when they shut the windows at the end of the day. We are replacing them all (they are 300 or 400 years old) with double-paned replicas, so we aren't upset about the breakage. But it just shows how fragile they are.
Joni's posts are simply the best ever. Thank you!!!
ReplyDeleteThanks for the armchair journey into a different world this morning!
ReplyDeleteAs usual your posts are so well researched and the photos spectacular. Thank you Joni!!
ReplyDeleteI enjoyed this so much! Thank you for including the dollhouse! I can't wait for Outlander!
ReplyDeleteHi Joni, l want to start by letting you know thats its all your fault that I have become addicted to Outlander.If it hadnt been for the post you did way back about the locations and costumes etc I would never have known about it. I was fascinated by your original post but then thought no more about it as I did not have access to pay tv and so it just went into the old memory bank and Id heard nothing about it here in Australia. Fast forward to about oct/nov last year and I saw the Dvd for season one.1 in the supermarket and thought Id give it a go..... Well it began! Im up to book 6 of Diana Gabaldons books as well as obtaining the second part of series 1 on DVD. I have also just last week had cable tv installed so I dont miss Season two that will screen here the day after it airs in the US. I admit it, Im addicted! And if not for that post you did way back Id have remained in sad ignorance of a beautifully produced and visually rich in a number of ways (!) series and great story. So THANK YOU!! Im pleased to say its one addiction that will not require meetings! Now I will sit back and enjoy this fabulous post having got that off my chest!
ReplyDeleteJoni, you are amazing!!! I'm always wondering how you do it!!! Where do you get all this information! Just stunning! Congrats!! Loved the post! And yes indeed the pictures of the house of the Giannetti's on the OKL side are absolutely beautiful!
ReplyDeleteWishing you a nice and sunny weekend! Warm regards xo Greet
Great post. Loved Outlander but the prison scenes were just too awful. Turned me off to watching it anymore. Maybe when this new season if finished (and the violence is toned down) I'll binge it this summer.
ReplyDeleteTHANK YOU!! WOW!! This was so incredible! What a treasure trove of photos and details about this amazing treasure house of Britain. I have definitely added it to my "Must See" list for the next trip to the UK. Your narrative makes this trip throughout the gardens, interiors and exteriors of Wilton House so compelling. Just loved every second that I spent on your blog this am.
ReplyDeleteAlso, the new Patina Farm book by the Giannettis is my favorite book this year. So happy to have it in my home library to enjoy for years to come.
Thank you, again, Joni, for an amazing post!!
Fun fun fun!!!
ReplyDeleteI'm fairly new to reading blogs but already have a long list I read nearly everyday. Yours is by far the most beautiful, interesting and educational one I've come across. This latest post absolutely takes the cake! What a gorgeous home, and the present owner isn't too shabby either! Shades of Pemberly and Mr. Darcy? Thanks for sharing!
ReplyDeleteFascinating history, thank you so much. I was spring cleaning today and kept coming back to read more...such a lovely addition to my day!
ReplyDeleteAbsolutely wonderful post Joni. I enjoyed it very much. Thank you for your brilliant research.
ReplyDeleteAs I understand it, the over-scaled Pembroke Damask wallpaper was based on an 18th century Italian silk, which John Fowler adapted as a wallpaper design. In the 1980s it was produced for Colefax & Fowler on heavy textured stock, with the bold damask design having its own particular texture. Superb in every way, and now sadly discontinued by C & F; though for a time, Clarence House offered a poor man's version of the pattern, using similar colours but without the illusion of bas relief.
ReplyDeleteThis is an amazing tour of the estate. Always enjoy your eye for the details...interiors and handsome Dukes.
ReplyDeleteWow...stunning!!! I'm not even 1/3 of the way through this post. Will have to finish it tomorrow.
ReplyDeleteSweet Joni!! You are so generous and lovely to share all your research with us! I so appreciate all the work you do and I can tell something you love to do. I enjoyed the last couple of days reading and looking at all the amazing pictures!
ReplyDeleteI may never be able to visit "Wilton House" but I feel I have been there through your beautiful blog!
I sat down with my lunch, and wound up reading much longer. I really enjoyed this although I've not heard of Outlander. I did recognize the rooms from repeated viewings of Pride & Prejudice. Thanks for the tour.
ReplyDeleteWonderful wonderful post. Thank you for all the hard work.
ReplyDeleteI enjoy you research on these fabuluous old English houses! Now I have to go back and read it again! I've been an Outlander fan for years too. Thanks for your hard work.
ReplyDeleteSarah in San Francisco
I love these posts. I learn so much. Thank you for doing all that research. It feels like I'm touring through the home.
ReplyDeleteThe time you invested in sharing that beautiful estate with us....oh, my! People live like that? I do love Outlander because of you and have to record it Saturday since I won't be home. Want to be able to watch it as soon as possible!!
ReplyDeleteThanks for all that eye candy.
Photo Booth Hub to reserve a photo booth for our vow renewal and I have to say they are AMAZING.
ReplyDeleteThank you for this wonderful trip to Wilton House. I truly feel as though I have been there. What another world!!!! Thank you!!
ReplyDeleteJoni,
ReplyDeleteLongtime reader, 3rd time commenter... thank you for pouring such great education and enjoyment into us!
Re the difference b/t an earl & a duke, you might enjoy a nonfiction book which is titled something like "Marry A Duke" which is not a how-to manual but a light history of American heiresses who married English aristocracy a la Jennie Churchill, Consuelo Vanderbilt, (Cora Crawley...)
didn't realize that there are fewer than 50 dukes but over 1,000 earls. A duke is to an earl as a a United States senator is to a congressman--but moreso. You probably knew that but I didn't until I read that book. (She also writes about the poor heiresses' getting chilblains in the grand castles which had no central heating. Don't we all tend to assume everyone has all we have plus what they have? It's eye-opening to realize other folks don't have things we take for granted.)
Loved the statue of Shakespeare. More handsome than the popular portrait. He was an actor, after all. He might have been a Brad Pitt of his day.
Many thanks again.
#furlowfurever
Truly incredible Joni, Wilton House is so full of splendor, the paintings and sculptures alone take my breath away!
ReplyDeletexoxo
Karena
The Arts by Karena
Thank you Joni! Great reporting and history.
ReplyDeleteLove season 2 outlander Paris and Versailles settings, regardless of whether 18c. Palladianism was uniquely English.
Zap2it reporting many Paris street scenes from Prague...
Do you have any insight into the gorgeous baroque church shot for episode20 l'hopital des anges? Thanks!
Mở bán an binh city geleximco hà đông
ReplyDeleteMở bán an bình city phạm văn đồng
Giới thiệu chung cu an binh city cổ
Giới thiệu chung cư an bình city cổ
Giới thiệu dự án an bình city cổ nhuế
Giới thiệu dự án an bình city cổ nhuế
Giới thiệu dự án an bình city cổ nhuế
Giới thiệu dự án an bình city cổ nhuế
Giới thiệu dự án an bình city cổ nhuế
Giới thiệu dự án an bình city cổ nhuế
Giới thiệu dự án an bình city cổ nhuế
Giới thiệu dự án an bình city cổ nhuế
Giới thiệu dự án an bình city cổ nhuế
Chủ đầu tư brg park residence phạm văn đồng
Chủ đầu tư gelexia riverside hoàng mai phạm văn đồng
Mở bán chung cu royal park hà đông
Mở bán flc green home phạm hùng hà đông
And if you like Rex Whistler one of his most stunning murals at Plas Nywedd House in Northwest Wales
ReplyDeletehttp://www.rexwhistler.com/plas-nywedd-mural.html