While writing the previous story “Outlander at Wilton House,” I had to break up the story into two parts, because it became too long.
Today – Part Two continues with “Wiltshire - Then & Now”
When researching Wilton House’s more recent history, it is impossible to avoid running into a group of the Pembroke’s friends who lived nearby and were close to the family during the early 1900s. Many of these friends were part of what was known as the “Bright Young Things” – a group of bohemian artists based in 1920s London.
One star of the Bright Young Things was society photographer & designer Cecil Beaton who was so close to the Pembrokes that he continued to take their portraits for three generations. In fact, last year Wilton House had a retrospective of Beaton’s photos, which was curated by Jasper Conran, whom the current Earl once worked with.
The Cecil Beaton Retrospective at Wilton House
Besides being friends with the Pembrokes, many of the Bright Young Things actually lived in Wiltshire, full and part-time.
A group of Bright Young Things pose while on vacation: Cecil Beaton, Stephen Tennant, Zita Jungman, Edith Olivier and Rex Whistler.
Edith Olivier, a cousin of the actor Laurence Olivier, was a Wilton native who was friends with them all, but she was too old to be considered a Bright Young Thing. Instead, she acted as a sort of den mother to many of them. A fascinating character and noted author, Edith hosted a salon of sorts at her house, Daye House, which was located on the Wilton House estate.
It’s not exactly clear why so many of this young set were attracted to Wiltshire – maybe it was Stephen Tennant’s influence. His family estate was there and he was considered one of brightest of the bright.
It could also have been Edith Olivier’s influence. She was close with so many of the Brights and knowing Wiltshire so well, she helped find homes for some of them. Indeed Cecil Beaton wrote in his Dedication in his memoir “Ashcombe: The Story of a Fifteen Year Lease:”
"To Edith Olivier who brought me to Wiltshire."
Edith Olivier
Edith was a spinster. The daughter of Wilton’s long-serving Bishop, she grew up in tiny Wilton at The Rectory which was next door to the St. Mary & St. Nicholas church where her father preached.
The church was built in 1845 by the Earl of Pembroke’s Russian Countess and its interior is noted for its Orthodox influences.
The present 18th Earl of Pembroke and his beautiful wife were married there a few years ago:
Edith Olivier had grown up with the Earl of Pembroke’s children, as her father was also the Earl’s personal cleric.
When they were young, Edith and her numerous siblings would sneak off from The Rectory to nearby Wilton House and frolic amongst its many gardens and follies. This habit continued throughout her life and later when Edith was living on the estate, she spent countless hours strolling on its gravel paths.
It was impossible to separate Wilton or the Pembrokes from Edith Olivier: they were such a part of her makeup. Late in life she even became Wilton’s first lady Mayor.
Lured by her great intellect and her love of conversation, Edith’s house on the Wilton Estate was a magnet for her large family, her various artistic friends and the Brights. Daye House was always crowded with guests but there was usually room for one more. When she was introduced to the young artist Rex Whistler, their 32 year age difference was not an issue to either. Despite all the odds, they became the very closest of friends.
The first weekend Rex came to stay at Edith’s, she took him on a tour of the Wilton House gardens where he was overcome with its beauty. He immediately began to sketch it in order to immortalize his visit.
Rex Whistler’s painting of Wilton House, 1935
Rex returned the very next weekend so that Edith could again take him to Wilton House. Their unusual friendship is the basis of a fabulous book released last year:
Because Edith was so entwined with Wiltshire, she acted as a quasi real estate agent to many of her bright young friends and probably could have made quite a living at it, if she was so inclined. Her most famous “client” was the society photographer Cecil Beaton:
When Edith heard of a vacant house in Wiltshire, she took Beaton to see it. His description of his first visit to Ashcombe is legendary. He moved there in 1930 and stayed until he was forced out of his lease 15 years later.
Grieved over having to leave his magical country home, Edith promptly found him another, just five miles away – Reddish House. Beaton moved to Reddish, commuting there from London every Friday through Tuesday until his death at 76.
See my story on Beaton and Madonna and Guy Ritchie at Ashcombe HERE.
Edith also acted as quasi real estate agent to another close friend, the poet and Bright Young Thing, Siegfried Sassoon. He moved to Fitz House in the romantic village of Teffont Magna, the same house that Edith and her sister Mildred had lived in for a few years.
And, when Rex Whistler was looking for a house, he rented one right next to where Edith had once lived with her widowed father at The Close in Salisbury’s Cathedral private area.
Most likely there are even more of Edith’s Bright Young Things who lived in houses that she found for them, but the houses of Edith, Cecil, Rex, and Sassoon, are enough for a most interesting story of “Wiltshire Houses, Then & Now.”
Growing up as the daughter of Wilton’s Bishop, the family lived next door to the church in a large Georgian house that was hidden off from West Street by a tall brick wall.
Through a series of garden paths in the back yard, the family could reach the church without having to leave through the front door.
West Street, 1919 around the time that Edith lived here. On the left you can see Church’s tower. The Rectory House is right before it, though you can’t see it in this picture. This street has changed very little in 100 years:
The same view today. Instead of the corner grocery store, it is now Tiki’s Beauty Shop.
With 10 children, their house was quite large and boisterous, and Edith remembered it fondly her entire life. She later wrote extensively about The Rectory in her charming book:
“Without Knowing Mr. Walkley.”
The house had a center hall that ended with a door that opened to the garden – which, Edith wrote, stayed open all summer. Out back was a walled garden, a terrace, and a pond with a waterfall and island; even further back was the River Nadder where the children swam in warm months. I suppose they could swim in the river up to the Palladian bridge at the Wilton House.
Edith’s conservative father was somewhat strict and kept a close rein on his two youngest daughters, Edith and Mildred. He refused to send them off to school, but when Edith won a scholarship to Oxford he finally relented and she was able to leave home for the first time.
What has become of The Rectory since the Olivier family moved away over 100 years ago?
The Rectory, today. The house sits back off the street behind iron gates and brick walls.
In 2008, The Rectory was bought by a family who undertook a massive four year renovation of the house. They tried to be sympathetic to the age of the house during the remodeling, but to me it, unfortunately, looks brand new and very bland. The new owners noted that they had put in new sash windows (oh, it’s painful to think of the original wavy glass panes that were thrown away!)
Its gardens are lovely – probably even much prettier than they were in Edith’s time. The new owners restored the garden walls and discovered a long hidden away flagstone courtyard. They replaced the gates outside and added a pergola.
I would love to see pictures of The Rectory when the Oliviers lived there, but those are all held in private hands.
Certainly the house was a messy jumble of books and papers and people, a cozy and warm place – just as Edith has written about it.
TODAY: after the recent renovation, the gravel drive court, inside the gates. The 10 Olivier children used to play on the house’s flat roof, much to their parent’s chagrin.
The back of the Rectory, or Wilton Place as it now called. The back looks almost as if it is the front of the house. The facade looks startlingly the same as it did in this picture of Edith taken almost 100 years before:
Edith dancing at the back of the Rectory as a young teen. Except for the landscaping and the gravel path, not much has changed!
Further back, the pond – as it was during Edith’s youth – still remains. Beautiful. It’s easy to see why this house made such an impression on Edith throughout her life.
Off to the left of the house was a path that led to the church, allowing the Bishop and his family to avoid the busy street.
Although you can barely see it – past the yard is the pond, then the River Nadder where the children swam. To the left, the current owners added the pergola.
The church is visible over the amazing hedge. I wonder if the foot path to the church is still there?
It’s hard to see if the waterfall from Edith’s time remains in the pond today.
The bridge over the pond to the island.
A fountain was added to the dining terrace.
Halfway down the lawn to the pond – you can see its bridge from here. The back yard of the house is obviously the selling point. It’s fabulous – you totally forget you are in town, instead of in the country.
The large center hall with the door to the garden which Edith remembered was left open all summer. The interiors are such a disappointment, I actually thought this was a hotel at first. The marble floors are all wrong, as are the paint colors and the art work that looks like it was bought at one of those weekend sales at the motel. This hall could be stunning and instead it just looks cold and boring. I’m sorry to be so blunt, but this looks nothing like a centuries old house – instead, it looks brand new.
Let’s read a short passage from Edith Olivier’s memoir about this very same great hall. Edith’s father was a lover of nature and here she remembers the roses he grew:
“Between two and three hundred roses were picked every morning, and they seemed to my sisters and me to be such completely independent beings that we called to each other from room to room that the roses “have come in” - as if they had walked in of their own volition. In very hot weather, they came in before we were up, as my Father knew that they disliked the sun, so he used to get up between five and six to pick them. Every evening, sheets of newspaper were laid upon the long polished tables in the hall, and soup plates filled with water were placed upon these. Here the roses rested when they first came in. It took hours to arrange them… each flower must be given its solitary honour, and the vases he preferred were simple specimen glasses in which a single bloom could sit in undisturbed beauty. The loveliest specimens were chosen to be set up one by one in the green wood showcases and then they remained in the large cool hall where my father visited them from time to time, coming out of the study to stare at them for a few moments, and then going back.”
In the winter, Edith wrote that instead of roses, a “hideous monstrosity of a stove” was brought in and placed in the middle of the hall – to heat the entire house.
I love that passage from Edith’s book about the roses and I can see the scene so vividly in my mind. It is so hard to imagine that scene taking place in the renovated hall as it looks today – more like a hotel than a home!
The living room with its wall to wall carpet and odd furniture placement. Again, this room could be so beautiful with hardwoods and more interesting decor. The view out the windows looks out to the charming pond.
Adjacent to the living room is the sitting room – this would make a nice library with bookcases and bits of life. I wonder i this is the Edith’s father’s study that she wrote about? Be sure to notice the furniture placement – how does anyone reach the coffee table to put a drink down?ate to the sofas and chairs. And I just realized that the owners bought two sets of matching furniture and divided them up between the two rooms.
(Note: I feel I can be honest about the decor because this house was sold several years ago and maybe this was just styled by the real estate company.)
The dining room – all the wall to wall carpet is a bit odd in such an expensive home. I know Wilton is known for its carpets but rugs, even new ones, would look so much better. And notice the painting on the right – always try to hang canvases at eye level – and within an few inches of the furniture below; otherwise the art looks as if it floating in space.
The kitchen is even more odd – there is a range, but then, in the breakfast area there is an Aga – why? You have to walk around the peninsula to reach the Aga – it seems so far away. Very strange. Why two ranges?
And upstairs the master bedroom. I like the wood doors. The house sold – the asking price was 4 million pounds, which is of course a lot more in dollars. I wish I could see how the new owners decorated it!
The floor plans give you an idea of how the house had enough room for 10 children during Edith’s day. She wrote that each sibling had to take a bath every day – in their own room, since there was no proper bathroom in the house. They had to hire maids who sole job was to haul buckets of water upstairs for the children.
Then, there were the cooks and the special maids who did the dirty work, like clean out the fireplaces. Edith writes that her brothers went to private school and she has no idea how her parents afforded any of this. Probably the Earl of Pembroke paid him handsomely to be his personal clergy.
Despite being a little disappointed in the decor, I was beyond thrilled to find Edith’s childhood home.
The Close
After her father, now widowed, retired his Wilton post, he moved his two youngest daughters, now adults, to a house, #20 on North Walk, in The Close at Salisbury Cathedral. The Close is the cloistered area behind walls that surrounds the cathedral.
To enter The Close near #20, you go through these doors. There are other ways for a car to enter, but most entries are walkways through the high stone walls.
The small house the Oliviers lived in was a grace and favor for retired clergy. Though there were signs of war all around, inside the walls the family felt safe and removed from its danger.
The Salisbury Cathedral is considered one of the prettiest in England and it houses a copy of the Magna Carta.
Above is a photo of its Cloisters, a square that greatly resembles Wilton House’s Cloisters.
Edith, her sister Mildred, and their father lived at #20 North Walk, but the shadow of the cathedral kept their house in the dark, a forbearance of war and death, Edith mused.
She mostly hated being away from Wilton, even though today – it seems like Salisbury and Wilton is just one small town! Later, her best friend Rex Whistler moved into a beautiful house in The Close on West Walk.
I couldn’t find #20, but I did find this house, right near theirs, with a similar floorplan: 2 rooms on each floor and a few newer rooms added on the back.
This house is quite charming, certainly more charming than the expensive ones!
Carpet again! But what a staircase and window!
The fireplace is incredible, as are the floorboards.
Rex Whistler at The Close:
And there was Rex Whistler at The Close.
One weekend, Edith and Rex piled in her car, armed with maps of The Close, looking to find a house. She was thrilled to have him so close. Rex only rented his house, The Wilton Canonry, but his brother Laurence said he felt that had Rex survived WWII, he would have remained here for the rest of his life.
The large house was used by all members of the extended Whistler family – including his parents, whom Rex moved here to live.
Living in The Close is a privilege of the few. One of Rex’s neighbors was the former Prime Minister Edward Heath.
The Walton Canonry was recently put up for sale for the second time in recent years, and Rex having once lived here was a point of interest in the sales brochure.
The 6 bedroom, 300 year old house sold last year for 7 million pounds. The house is huge – over 8,000 sq. ft and sits on over an acre. It has views of the River Avon and the Cathedral.
This 1820 John Constable painting of the cathedral was bought a few years ago by the Tate for 23 million pounds.
The front yard of Rex’s house – which shows the exact spot that Constable painted his masterpiece from. So interesting to see the changes from then to today – almost 200 years!
The back of the house with its box garden.
A closer view of the house.
The clipped box look like sculptures!!!
The view from the house of the back yard with the fountain and the clipped yard, and out to the River Avon.
The drawing room, redone for today. They left the paneled wood shutters. Again, wall to wall carpet which I guess is more popular in England than here? Still it’s stylish and very well done.
The library has the original block molding and again – great decor.
I love the kitchen with the original rafters and aga with hood. Such a difference from the Wilton Rectory kitchen!
A charming bedroom – with a great wall to wall carpet in a plaid. Love this!
Master bedroom with the same shutters.
Wonderful bathroom with a fireplace!!!!! Love that! AND a towel warmer. The English really know how to design great baths.
And the River Avon!! Nice!! I can see why Whistler loved this house and why he chose it. So romantic.
The Fitz House
After the Edith and Mildred’s father died, the two girls had to the leave The Close rather suddenly. With no place to go, the Countess of Pembroke offered them use of a vacant laundry house on the Wilton House estate. They stayed there for a short while until another offer came.
Remembering the picturesque town of Teffont Magna that they had driven past as children, Edith and Mildred were happy when a friend who owned The Fitz House in Teffont Magna offered it to them.
The Town Of Teffont Magna is known for the picturesque stream that runs through it. Each house has a bridge that crosses the stream, allowing the owners to reach their house.
For hundreds of year, the Earl of Pembroke owned much of the town, but his holdings were sold in 1919 to Lord Bledisloe – who then offered Fitz House to the Olivier sisters. Later, Bledsloe’s son sold out to John Jacob Astor who broke up the estate, selling it in several lots.
The long stream that runs down the street acts as a moat. The water is said to be very pure and Edith touted its virtues.
Fitz House seen here, in the spring. It sits off the street behind a brick wall. Fitz House, was, and may still be, the largest house in Teffont Magna. Built in the late 16th century, it adjoined a barn and was once a farmhouse.
The sisters lived at Fitz House for only two years, but later her friend, the poet Siegfried Sassoon, moved in.
Edith’s bedroom was upstairs in the newer wing that the Lord had just restored. She writes that this bedroom had 5 windows on 3 sides and she would lie in bed watching the moon move over the house throughout the night.
Her books are so well written and she truly brings her stories to life. I can just picture laying in that bedroom, watching the full moon through those windows.
Fitz House, 1920.
During their short stay here, Mildred built a small stone terrace and garden out front.
And Edith returned in 1931 to visit Sassoon at Fitz House where he now lived.
Notice how in ten short years the clothing changed completely! Shocking!!! Hemlines went up in the 20s, but the dresses the sisters wore were so Victorian. Perhaps, they were behind the times a bit?
Sassoon posed out front of Fitz House, alone in the 1930s. The house looks remarkably the same today. The windows have not changed at all. You can see the tiny terrace put in by Mildred as well as the garden. Today, all traces of this is gone.
Wilton Again!
After two years at Fitz House, the Countess of Pembroke offered the two sisters use of the old dairy house on the Wilton Estate. To reach the dairy, you cross the bridge to the other side of the River Nadder and walk down the path a bit, until you reach the house, hidden behind the foliage.
Edith’s life was so entwined with the Pembrokes, probably because of her father’s role as the Bishop. It’s obvious the respect went both ways just by the fact that the Countess obviously felt responsible for her, making sure the sisters always had a place to live. Even after Edith was gone, the family looked after her niece who moved into Daye House.
After she moved in to Daye House, Edith’s friend took her photo, posed in front of the bridge. A few years after they moved here, Mildred got breast cancer and had an operation that took place on their dining room table at the house – with the ether seeping under the door!
The surgery and radiation failed to save her and Mildred passed away, leaving Edith without her for the first time since she was born over 50 years before.
Besides the emotional toil, the illness was financially hard on the sisters. Edith was left bankrupt and perhaps that is why she decided to start publishing her stories.
Here Edith is pictured at an earlier age at Wilton Park.
Today: The Daye House, the gray stone house looks almost French. Not much has changed at all. It looks much the same as it appears in all of Rex’s paintings.
It is located right off the river Nadder, a dream of garden paths and water. Besides the romantic setting, Edith was beyond thrilled to be back home in Wilton.
And, Daye House as it was, seen by Rex’s eyes. Mildred planted the rose garden but did not live long enough to see it grow. Painted in 1942.
The round window was once Edith’s bedroom – called The Porthole – but later it became the room Rex stayed in. Edith paid only a small amount of rent to the Pembrokes, but later Rex wrote her that he was horrified to find out she was so poor. He thought she only had one car because she couldn’t drive two herself, not that she couldn’t afford two. I’m not sure that he wasn’t kidding her in this letter, though. Much later, Stephen Tennent bought Edith a brand new car.
Another painting by Whistler from one bridge, looking at another bridge – the Palladian at Wilton House. Daye House is off on the left side of the river.
Today? This is the same bridge. This is the lane that leads to Daye House. This lane is much busier today than it was in Edith and Rex’s day. Today, it is more a street than a quiet country road.
TODAY: You can still see the terrace that sits off the River Nadder on the Daye House lawn.
TODAY: Another view of the house taken more recently by the author of “A Curious Friendship” – the roses are growing on the house and the hedges are clipped, not nearly as wild as in other recent photo.
This other side of the house as seen by Rex Whistler. What isn’t obviously seen in either painting is the famous “long room” - the addition that the Oliviers added to the house.
Never intended to be permanent, the room was later removed. I do wonder if perhaps the bushes at the right of house are hiding the addition?
This was painted in 1941. Rex would die a short 3 years later in WWII at 39 years of age, while Edith would soon after him, in 1948, at age 76.
Mildred seen in her garden she created at Daye House. She lived just a few short years after moving there.
This was the terrace that Mildred put in on one side of the house. On the other, she planted a rose garden – like her father once did.
And here, you can see the same garden and ornament, immortalized by Whistler.
Is that the long room – to the left with a green roof? And notice the lounge chair that Edith sits on. 1942.
Here, the same chair with Edith being pushed by Cecil.
The famous Whistler of Edith sitting by the gates to the Daye House.
I love all his paintings, but this one in particular is wonderful! The light contrasted with the dark. 1940.
TODAY: There are no longer romantic benches by the black painted gates to Daye House – for guests to linger on. The lane is no longer quiet, rather it looks quite busy. You can glimpse the house through the trees. It’s unknown who lives at the house now, but most likely it’s a close friend or relative of the Pembroke family.
TODAY: Another view of the gates to Daye House – you can see the Porthole window here, just barely.
The famous Whistler picture of the Long Room – the hut added on by the sisters. The Long Room was torn down after her niece moved out in 1980. It doesn’t look very temporary here! Instead it looks very nice. Edith’s friends put in the floor for her. At the right is her desk.
I wish there was a picture of the dining room. It was green, with a magnolia patterned chintz (Bowood?) – and the chairs had a needlepoint cushion created by Edith – each one showed a different house, encircled in a wreath, that she had lived in, and each one was hidden behind walls.
Is that true – had all the houses Edith lived in been behind walls?
Let’s see:
The Rectory, yes walls
The Close, yes walls
The Laundry House, yes walls
Fitz House, yes walls
Daye House, yes walls
Am I missing any?
A picture of the desk in the long room.
Rex Whistler painted this sign one night when Edith was dressing for dinner. The sign remained in the long room until it was dismantled.
Someone took the plaque and placed it in the faux “laundry room” at Wilton House where tourists can easily spot it.
Rosemary Olivier, Edith’s niece came to live at Daye House with Edith after Mildred’s death. She helped with her books, her transcripts and she was Edith’s literary executor. She helped her with both typing and with editing her manuscripts. She even helped Laurence Whistler with his biography of his brother Rex. In addition she assisted the writers of Cecil Beaton and Stephen Tennant’s biographies. In her spare time, she conducted tours of Wilton House.
Rosemary moved in and out of Daye House but returned to nurse Edith when she was sick. After Edith died in 1948, the Pembrokes allowed Rosemary to continue to live at Daye House and at times, her mother and sister lived there with her. In 1980 she moved out to Wilton and later died at age 99 in 2002.
There is no notice of who moved in after Rosemary left, nor who lives there today, but the house is rented out per the author of A Curious Friendship.
A portrait of Edith Olivier by Rex Whistler. Forty-two of Edith’s friends, including the Earl & Countess of Pembroke purchased this portrait of Edith as a gift to her.
A final photo. The First Lady Mayor of Wilton – Edith Olivier finally decided to go natural and stop dying her hair black, which I think does look better.
And then there is the greatest real estate transactions of her life! Cecil Beaton’s country houses. Coming next.
Want to read Edith’s charming book about her life? Just click on the picture!
And…
The story of Rex Whistler and Edith’s friendship. A wonderful book.
And for something completely different…
After reading the new book Patina Farm, I am completely obsessed with Ojai. Judging by the blogger chatter Patina Farm is getting, I think everyone is. As an antidote for this obsession, OKL curated the Ojai Look, HERE





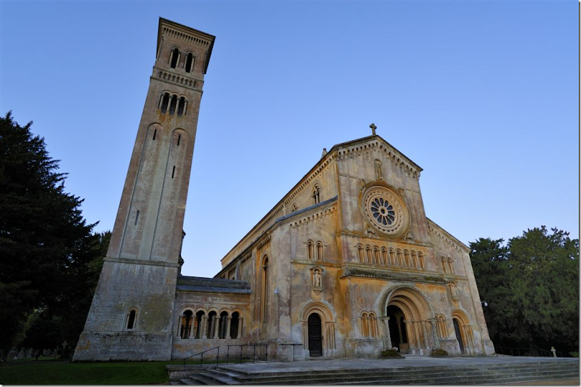
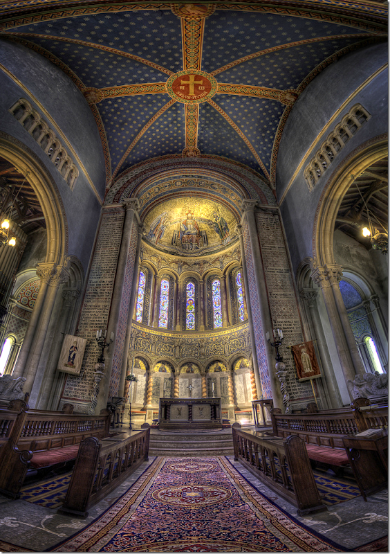
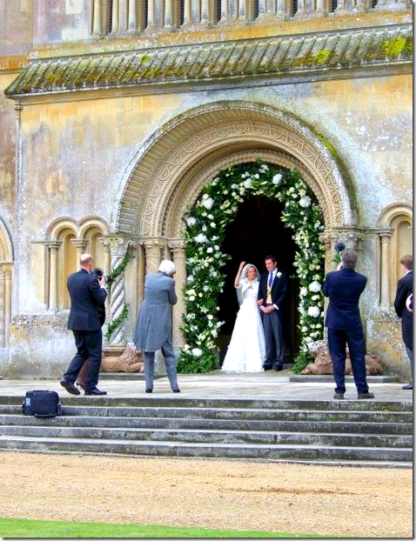
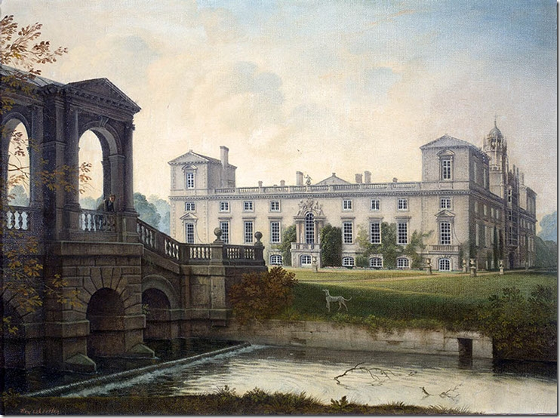

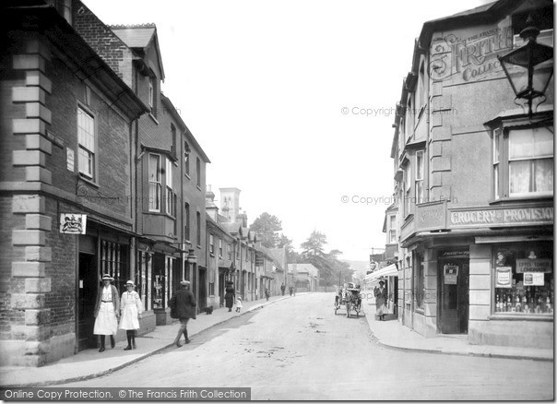
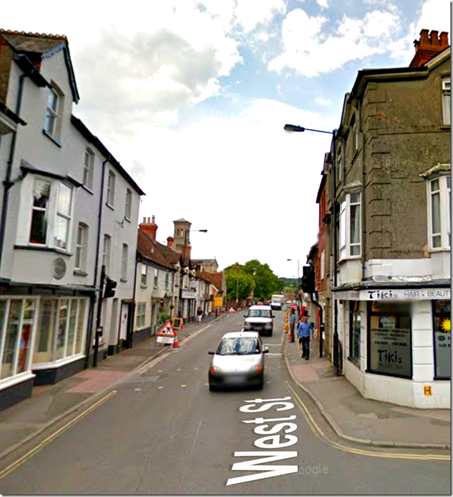















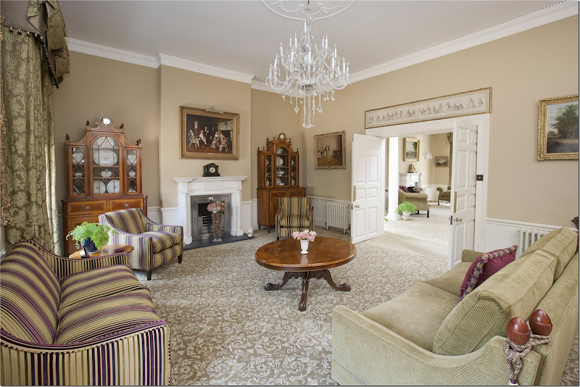

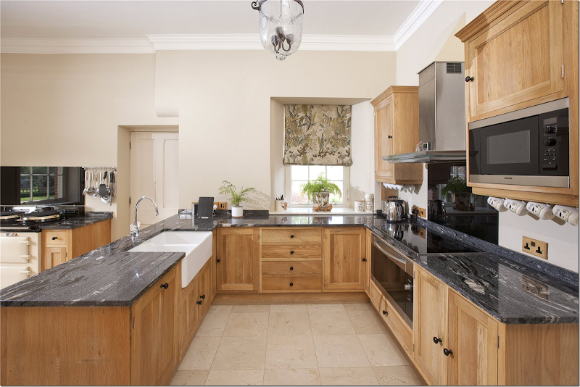






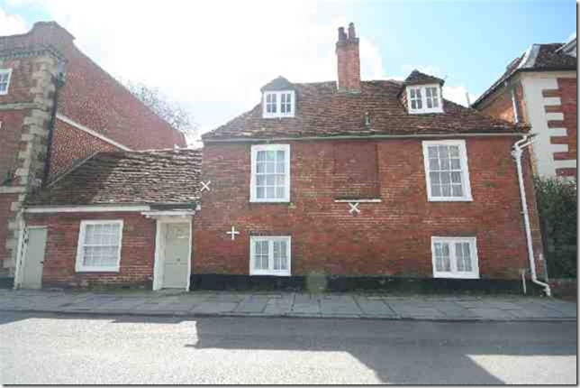




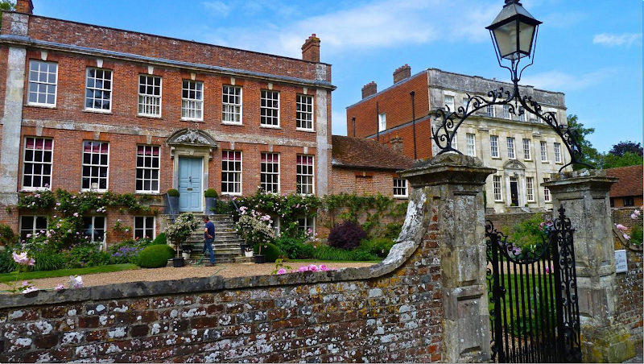
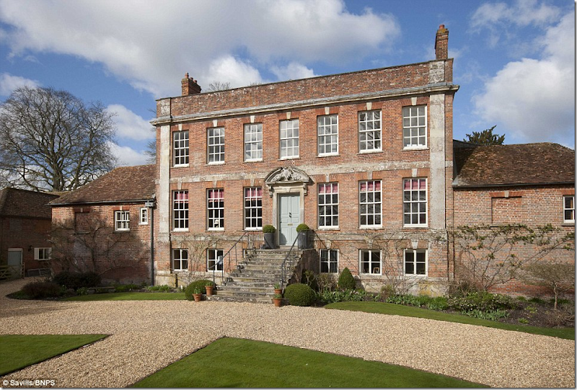


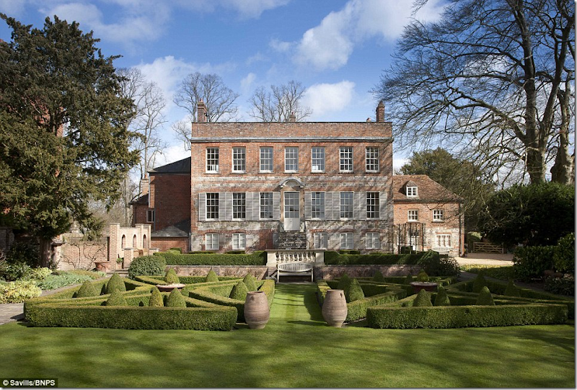

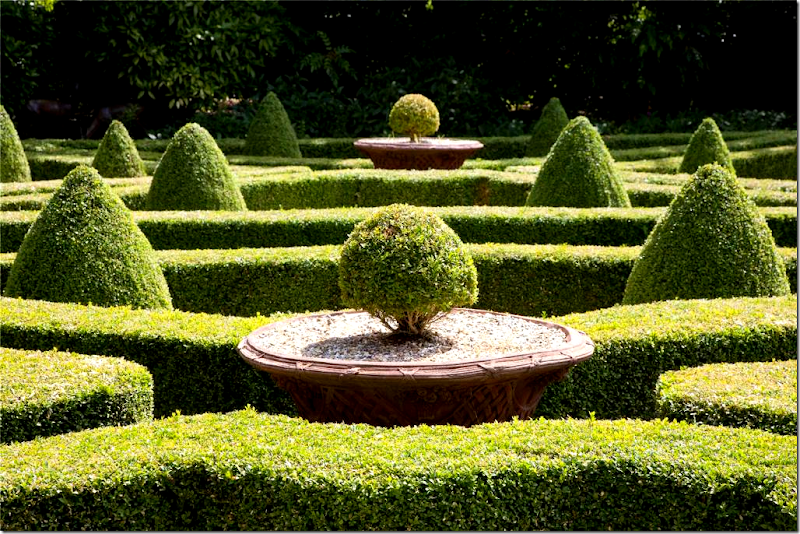

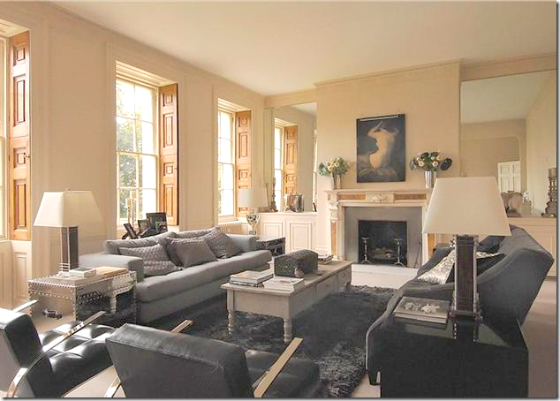





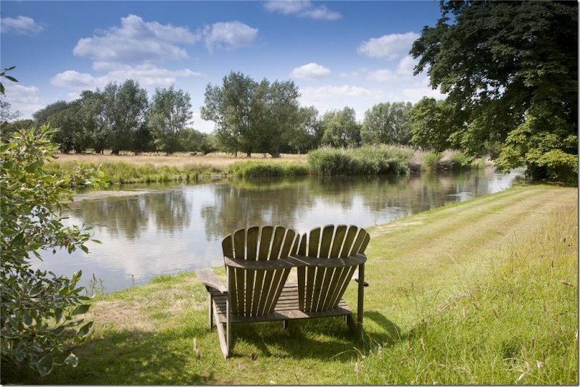







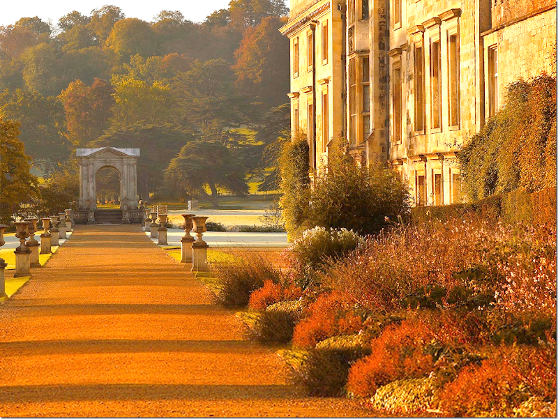




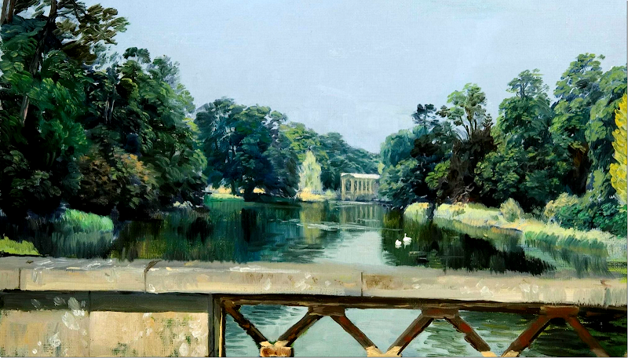
















Wait! There's more?!!! Whoo hoo, thank you Joni!
ReplyDeleteMy goodness! You really dig deep! I am so impressed by your powers of research, and so happy to gobble up the result.
ReplyDeleteI suppose one of the upsides of having a sprawling estate is that you can let your friends move in, which makes transportation for parties so much easier. All the better if your friends have a moniker like "Bright Young Things"!!!
I am still trying to wrap my head around a garden so vast that 200 roses can be cut each day.
Fascinating post!!
ReplyDeleteThank you Joni for this delightful read, I am now so eager to read up more on Edith and her peers! Fabulous work!
ReplyDeleteHave enjoyed this and the last post immensely! Thanks for all your research and sharing your finds with us. I think the period between the two wars in England is particularly fascinating, and like to read authors who wrote then. I'll have to look up Edith.
ReplyDeleteWhat a wonderful interesting post. Thank you!
ReplyDeleteWhat a wonderful post. Thank you for all your hard work.
ReplyDeleteBravo!! Another masterpiece of research and description and observation!! Love these posts on British country homes. I also love the posts on the homes of the British Royal Family that you have done in the past. I will definitely be reading the two books you shared info about at the end. Thank you for all of your work on this!!
ReplyDeleteJoni, how fascinating! I feel like I AM reading a book when I come visit!
ReplyDeleteCannot wait to hear more of the story. Adore seeing so many of Whistler's fabulous paintings!!
xoxo
Karena
The Arts by Karena
Love your excursions into the noble houses of England.
ReplyDeleteYes, Ojai is charming and it isn't all expensive properties
How delightful! Your research is wonderful; and I agree with your assessments of the decor! Lordy! That awful marble floor and that horrific carpet! It does look like a hotel!
ReplyDeleteLet's just hope it was a horrible "staging job"!! I love the duck house in the pond! It is exactly like mine! (which has two ducklings in it now!) We had a small heron murder 4 of our 6 ducklings! Now I am out there with my beebee gun scaring it away!!!
What a fascinating group of people who lived in those houses! Thank you for the fabulous post!!!
Ojai is heavenly; and Brooke and Steve's book is the best ever.
Joni, I roared with laughter over the wall-to-wall carpet! My grandparents had a divine old two-story Victorian in Boston on lot with huge trees and it had all the wonderful details you might imagine: curving banister (so fun to slide down), hardwoods throughout, porches wide enough for children to sleep on, crawford (not coffered, crawford) ceilings, built-ins, etc. etc. My mother HATED it. "Everything was old!" "Those floors gathered so much dust on a daily basis!" "The stairs creaked!" "You have to walk to the garage in the rain!" Their toilet tank was mounted under the ceiling with a pull chain (huge delight to us children who had "boring" toilets with flush handles on the attached tanks at home) and we loved the old fashioned latches on the almost-still-an-icebox refrigerator and stove/oven. When my father married my mother and brought her back to Texas, she insisted on a new build with harvest gold appliances, avocado rug, attached garage, built-in showers and climate control. Today, I've gone right back to my grandparents' way of life - I prefer to use my screens instead of my a/c, I have hardwoods throughout - and, worst of all, I like to hang my pots out in the open!
ReplyDeleteOh anonymous! How I adore you and your description of your grandparents house.......and your "saving" your grandparent's taste and love of a different "look"!
ReplyDeleteIt warms my heart beyond!
No criticism of your mother.....but those warm things are in your heart
What a great, great story!! I am printing it out! I will put it on my refrigerator.....I have a lovely fabric thing with memories......and things like this on it....subject of my very next blog!!! Thank you for reminding me!
We live our lives; and we pick our favorites.....and the more we stay with OUR favorites... and follow them..........the happier we are!! Bravo!
Please see my website.....all my pots and pans...hang right out there!
I just want to compliment you on your wonderful and informative blog! I love it and save it for a time to really get into it. It is always lovely and inspiring and you really put a lot of effort into the information and photos. It's so great to see then Then and Now photos. Without your blog I never would have discovered the Outlander series which I am now entranced with. Thank you so much for your blog!
ReplyDeleteI am a little late with this but I have an idea about the wall to wall carpet. (don't know if this is correct, just my theory) A lot of old houses there are "listed" which depending on how it is listed really limits the changes that can be made to the house. I remember reading in an English design magazine about a couple who had a house that was listed. They wanted to put in a powder room on the main floor and they were turned down so they were left with one bathroom upstairs. Another story was about a house that the backstairs was so steep and narrow that any sane person would consider them a hazard - again council wouldn't authorize the change because they were original. Back to the carpet - if the floors were original and structurally sound but not great looking, carpet might be the way around having ugly floors that you couldn't change. It could also help preserve them. I remember reading a book that came out around the time of the Queen's Jubilee. There was a chapter on the various members of the Household who have the day to day running of the Palace. It told about the wide variety of things the Deputy Master of the Household was currently working on at the time. One was getting estimates on wall to wall carpeting for the Ballroom at Buckingham Palace. The idea was that they didn't use it as a ballroom anymore and the carpet was to save wear and tear on the floor which was original to when it was built for Queen Victoria.
ReplyDeleteAnother thought is that a lot of these old houses might not be the warmest. I have seen a lot of pictures of rooms with wall to wall carpet in a neutral shade with area rugs on top. Maybe the carpet makes it warmer. Can you tell that I like to read "The English Home" magazine.
This comment has been removed by the author.
ReplyDeleteThis comment has been removed by the author.
ReplyDeleteThis is the most hideous wall to wall carpet. However; I thought the comment was on the house Nicky Haslam lives in....and I wrote a comment about THAT wall-to -wall carpet!
ReplyDeleteI deleted those two comments.....and I would just say that the "Mouse's back" plain wool velvet carpet in Nicky Haslam's house he leases from the National Trust where John Fowler lived.....has the perfect floor covering. That house is not insulated; it is damp and drafty.....and COLD!
It requires wall to wall carpet also in the bathrooms......to make that house livable!!
This house the stagers should be arrested and jailed. Yikes! There is wall-to-wall...and then there is wall-to wall!!!
Great post, Jni!!!
Penelope,
DeletePlease schedule an evaluation by a geriatric neuropsychologist as soon as possible.
a troll (/ˈtroʊl/, /ˈtrɒl/) is a person who sows discord on the Internet by starting arguments or upsetting people, by posting inflammatory,[1] extraneous, or off-topic messages in an online community (such as a newsgroup, forum, chat room, or blog) with the deliberate intent of provoking readers into an emotional response[2] or of otherwise disrupting normal on-topic discussion,[3] often for their own amusement.
Deletetypo! your name is Joni!!!
ReplyDeletePenelope,
DeleteDo you still have a "referral-only" business, with an "unlisted number"?
In any case, I'm sure you have many, many clients, and none of them are made up.
a troll (/ˈtroʊl/, /ˈtrɒl/) is a person who sows discord on the Internet by starting arguments or upsetting people, by posting inflammatory,[1] extraneous, or off-topic messages in an online community (such as a newsgroup, forum, chat room, or blog) with the deliberate intent of provoking readers into an emotional response[2] or of otherwise disrupting normal on-topic discussion,[3] often for their own amusement.
DeleteIt look not too different too much. Thanks for great post!
ReplyDelete