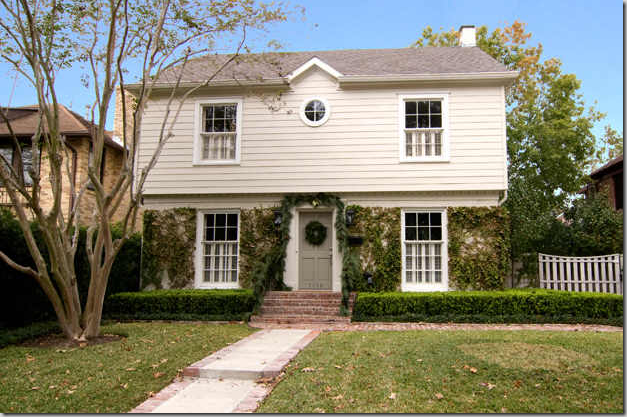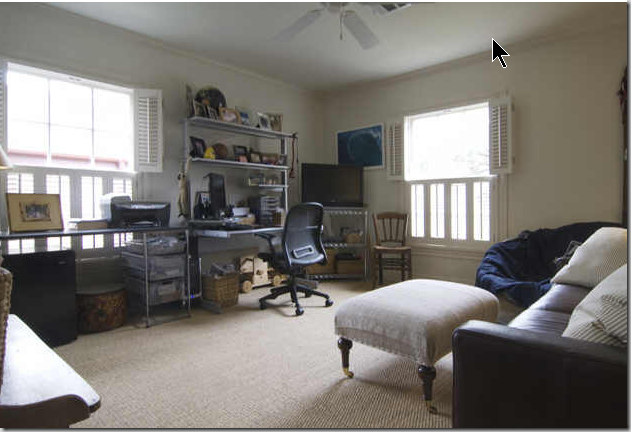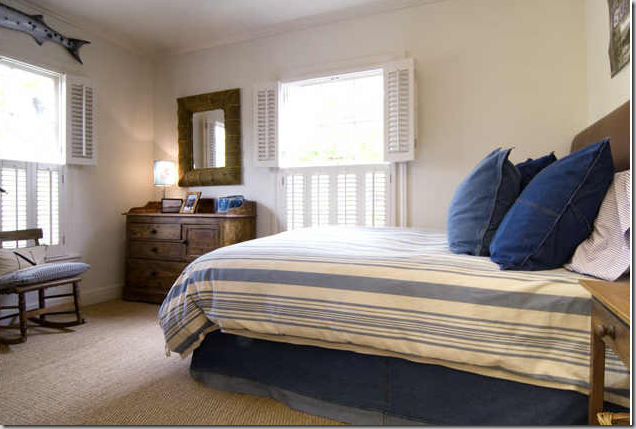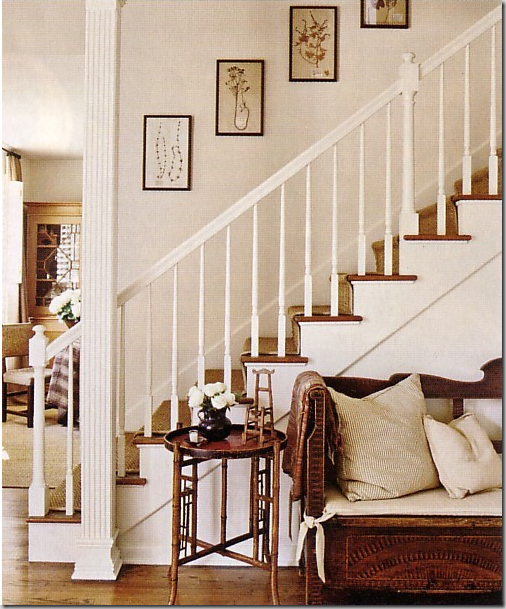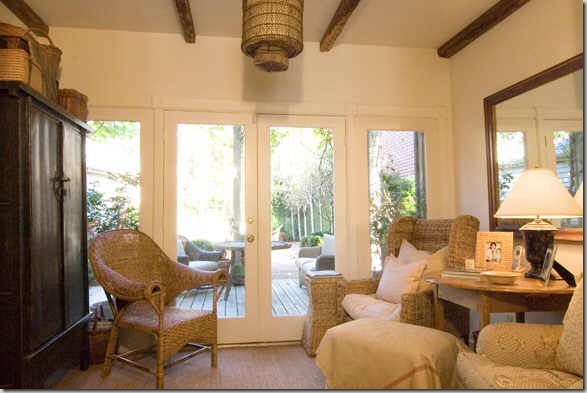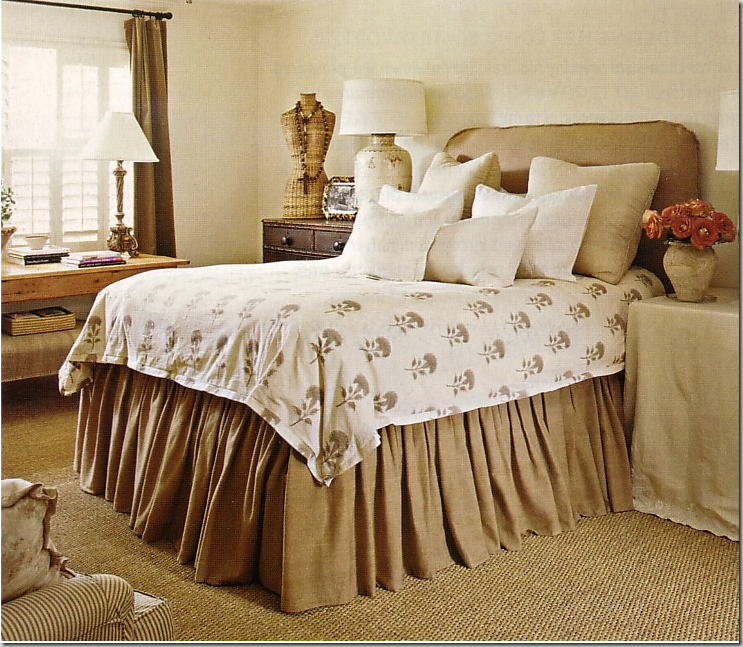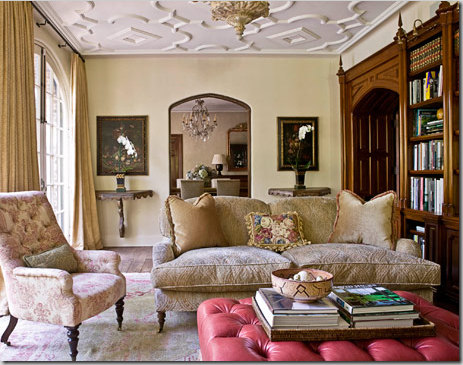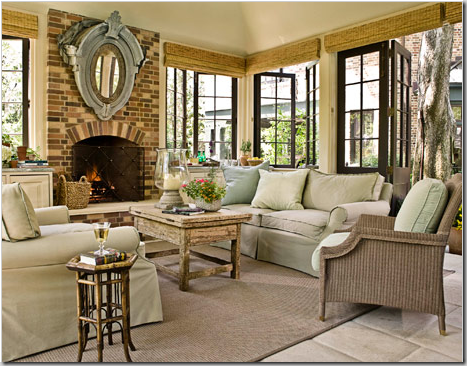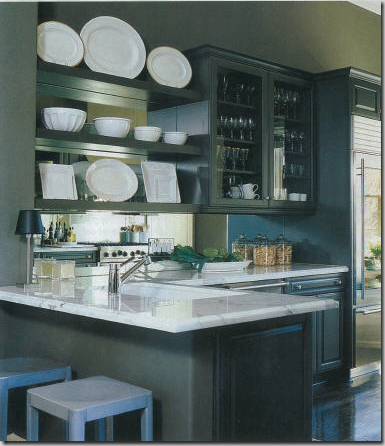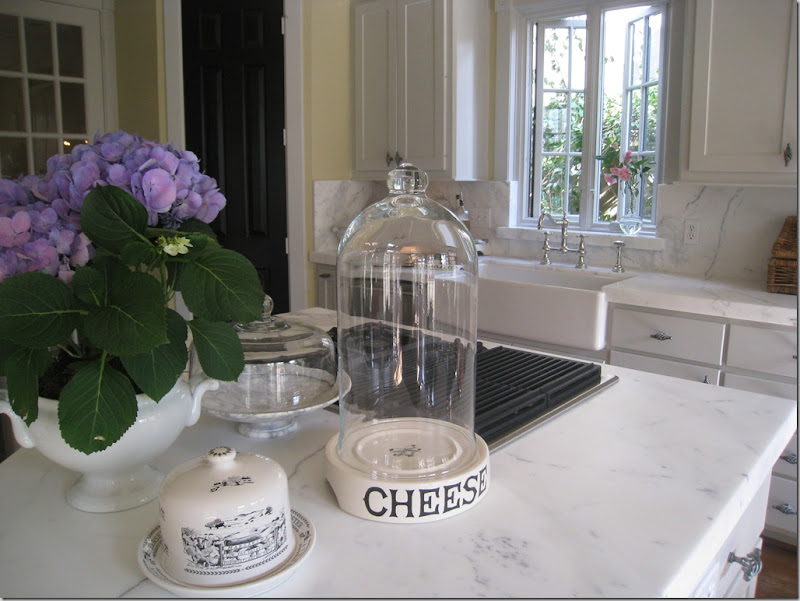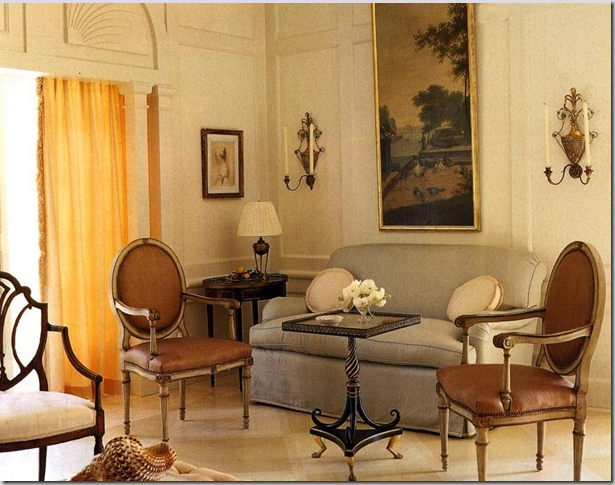 She’s on the move again. I swear, this girl moves more times than anyone I don’t know (because I don’t really KNOW her – I just admire her from afar). The nomad is Ginger Barber, one of Houston’s top interior designers and a personal favorite of mine. Barber likes to pick up stakes and move every other year, or so it seems. Her office too. A lot. I get a kick out of stalking her because it’s a sport keeping up with all her moves. Actually her last house was on my Starbucks Route. Oh, and the one before that one, too. The last house was really cool because she had installed these tall, antique shutters on her tall, antique front door. They actually functioned, too – antique wood shutters that totally closed off her front doors. Her last house was beautiful, all taupe facade, landscaped with boxwoods. Barber had redone it and spent quite some time getting the landscaping just perfect – very simple, just the sculpted box. Boxwoods, always boxwoods. I’m familiar with her former house – I was actually in it, not invited of course, but it was on the West University house tour. Shortly after that, it went on the market and she moved somewhere else, off my Starbucks route.
She’s on the move again. I swear, this girl moves more times than anyone I don’t know (because I don’t really KNOW her – I just admire her from afar). The nomad is Ginger Barber, one of Houston’s top interior designers and a personal favorite of mine. Barber likes to pick up stakes and move every other year, or so it seems. Her office too. A lot. I get a kick out of stalking her because it’s a sport keeping up with all her moves. Actually her last house was on my Starbucks Route. Oh, and the one before that one, too. The last house was really cool because she had installed these tall, antique shutters on her tall, antique front door. They actually functioned, too – antique wood shutters that totally closed off her front doors. Her last house was beautiful, all taupe facade, landscaped with boxwoods. Barber had redone it and spent quite some time getting the landscaping just perfect – very simple, just the sculpted box. Boxwoods, always boxwoods. I’m familiar with her former house – I was actually in it, not invited of course, but it was on the West University house tour. Shortly after that, it went on the market and she moved somewhere else, off my Starbucks route.
So, it wasn’t a huge surprise to see her current house on HAR this weekend, there it was - another one bites the dust. I would love to move into one of her ex’s. I love her personal style and share some of her trademarks – I only wish I shared her talent! When designing for herself, Barber favors seagrass rugs, white walls, linen slipcovers, muted colors, pine furniture, natural fibers, spare, large accessories, and rustic antiques. Her houses are all about textures – sisal, wicker, and concrete play important roles. Nothing is superfluous – everything is edited and then, edited again. Her homes are a calm haven, a refuge from the cacophony of colors and patterns she works with at the office.
And don’t think for a minute that her office has stayed in one place either. She recently bought a permanent place on West Alabama – a few doors down from the first Sitting Room – years and years ago. Between those two spaces – she’s been in Rice Village then Montrose then downtown West University. I’ve loved all her work spaces - her shop is more like a cozy home than a place of business and it’s hard to walk out the door empty handed. She culls the best of best from Round Top and jaunts to England and there is always something to buy – Kenneth Turner candles, baskets, trays, dreamy “Fresh Butter” platters, down-filled sofas and chairs, antique mirrors, white ironstone, pine tables, chinoiserie lamp bases and wicker shades. I’ve yet to leave The Sitting Room without a package of goodies – ever!
Over the years, Ginger Barber’s star has risen and today, she’s at the top. She’s decorated houses all over the country – ski lodges and country farmhouses are mixed in with city townhomes and tony mansions. She’s done it all and then some. She’s been published in the best of magazines, many, many times and her wanderlust life has been chronicled in the press. A Barber-decorated house on the market is always noted, often without any mention of the architect. She recently decorated, along with her friend, Houstonian interior designer Pam Pierce, a health spa and resort in the Hill Country. Another important recent project was published in House Beautiful, here. She’s friends with all the great Houston’s designers, a small group of the most talented in our town. And with good reason – she has the talent and the personality to hang with the best.
Today – let’s examine the house Barber has up for sale and compare it to her previously sold house. It’s interesting to see how she utilizes her furniture from house to house. By designing with a quiet background, her possessions move easily from place to place. There’s no wallpaper to match, no loud colors that clash, instead – both houses are cozy, warm, and perfectly Ginger!
If you are a Ginger Barber fan, here’s your chance to live in one of her houses. Located in picturesque Southgate, near the charming Rice Village, this two story classic was recently remodeled by the popular interior designer. At 2,251 sq. ft, the 3 bedroom, 2 1/2 bath house is perfect for a young family starting out, or even empty nesters looking for a close location to downtown’s entertainment venues or the Medical Center. The serene facade gives a hint to lies inside.
The living room runs from the length of the house from front to back. The plaster look fireplace was redesigned by Barber using an antique concrete tile surround. Once, Barber lived with a more cluttered look – decorating with red paisleys and red upholstery fabrics and kilim rugs – but with each move (most of which are documented in magazine spreads) Barber’s personal look has grown quieter and more peaceful. The two Os de Mouton chairs moved from the previous home, slipped in a wonderful brown and white large linen check. White walls are matched with the beautifully custom cut seagrass matting – two details Barber uses time and again. Her down-filled sofas are always slipped in a neutral linen. An array of dark wood antique tables provide the contrast. Above the fireplace – a large relief has followed Barber from house to house to house.
The dining room is simple, no frou-frou crystal for Barber, ever. Wicker is a favorite texture and the table adds yet another tactile surface - iron.
The kitchen has wonderful vintage styled cabinetry, marble countertops, farm sink, and open shelving. A pine dresser is here with a Pure Lard platter - which Barber sells in her shop, The Sitting Room. She prefers the pine furniture mixed in with dark wood tables and bamboo accent pieces.
Adjacent to the kitchen is the breakfast room with more of the wonderful cabinetry, paneled ceiling, and pine table. This room connects with the large family room addition. Barber added the French doors when she remodeled the house.
The large family room addition is bright and airy. Barber raised the roof in this room which gives it its wonderful atmosphere. The surprise here is the rug! No seagrass! Another Barber trademark is the large, down-filled sofa and comfortable arm chairs – always slipped in cottons and linens, either plain or a ticking stripe. The oversize antique pine cupboard has followed Barber through all her moves – this piece has been showcased in the numerous magazine shoots of her former houses. The blanket chest, used here as a coffee table, is another favorite and oft used piece.
The inviting master bedroom continues the feel from downstairs with its white walls, shutters, and custom cut seagrass. The slipcovered bed and dust ruffle are lighter than that in her previous home and the curtains appear to have been used in the prior living areas. Simple, dark wood, antique furniture pops against the white walls. The lamps are wonderful oriental vases with just a hint of brown.
The bathroom has Barber’s touch – it looks like she added a rustic, old table in lieu of a built in cabinet. The shower is the only modern touch in the house.
Barber’s teenaged son always gets two rooms – a study and a bedroom.
Denim and ticking bedding – perfect for a boy! Shutters and wall to wall seagrass throughout.
The powder room - simple and straightforward. A linen skirt on the sink. Antique rug, bamboo shelves and mirror add an English touch.
Now – take a look at the former house, sold by Barber, it is located in West University, straight on my Starbuck’s route. Perfectly symmetrical, with boxwoods and lanterns – the large wood and iron antique door is the focal point. It’s hard to see the shutters on the outside, which when closed – completely block off the front door.
Barber remodeled this house, first painting it white. She then opened the staircase to the living room. She installed the antique front door and added traditional white shutters throughout. The two check chairs used here, are also in her new living room and this chest is in the new family room. These drapes, here and in the dining room, are in her new master bedroom. Using a neutral background, the furniture moves easily from room to room and house to house. With no wallpaper, colored walls or patterned fabrics to contend it, the nomadic Barber can reuse her possessions, over and over again – which is a wonderful lesson to take from her.
The close up view of the stairs – styled for a photo shoot. Bamboo accent tables are a Barber trademark, as are all the muted linen pillows piled on the rustic antique bench.
The living room styled for the photo shoot – the same coffee table in the new home’s living room shows up in this picture. Barber replaced the traditional mantel with a more contemporary one fashioned out of stucco and surround by antique roof tiles. The large pine armoire adds the simple, rustic look that Barber prefers. The concrete relief above the fireplace has followed her from home to home. Barber collects the framed herbiers for their lack of color, she says. The pillows are a mix of antique tapestries and velvet and linen (sound familiar?)
And styled by the realtor photographer – here the roaming blanket chest returns. Again, this picture highlights the often asked question – why do realtors take such bad pictures? Out of focus, totally uninspiring – contrast this view of the living room with the above professionally styled photo.
In Barber’s current house, this large pine bookcase is in the family room. Here, it fits the dining room wall perfectly. The wood chandelier here is much dressier than Barber’s current dining room fixture.
Another view of the dining room – the bookcase holds a large collection of French yellow ware, wood crosses, and capitals – things she gathers for her home and The Sitting Room.
The small sitting room off the living room – the wicker chairs and toile down-filled chair are mixed with a pine table and oriental armoire. Baskets and chinoiserie lamp are from The Sitting Room, Barber’s shop. The current dining room fixture shows up here. Barber added the wood rafters, for more texture, of course. The armoire and wicker chair are used in her current dining room. The seagrass is wall to wall in this room, again a Barber trademark.

And styled for the photo shoot. For the magazine – Barber brought out the antique Oushak rug and paisley, though she clearly lives her every day life without the red!
This kitchen in her former house featured concrete floors and countertops and a large antique butcher’s table. Barber totally remodeled this kitchen, stripping it bare, and then added wood rafters. Notice though – no farm sink this time and no beautiful plumbing fixture as she has in her current house. Bamboo hall stand has moved from house to house, along with her wonderful collection of pine stools and miniature chairs.
The bedroom styled for the magazine shoot. The printed bedspread is a highly unusual touch for Barber’s personal life. This bedroom appears more decorated than the usual Barber master bedroom. The ticking armchairs appear in the new house’s family room. She uses the same wonderful lamps here. So pretty!
The bedroom unstyled, seems more Ginger to me. The slipcovered vanity in front of the window is a surprisingly feminine touch. The dark wood furniture is the same as used in her current master bedroom. Here, the headboard is still covered in the darker fabric – in the new house, it is in the lighter linen, matching the creamy dust ruffle.
Master bathroom seems very similar to her current bathroom. Again, Barber totally redid this room, using a rustic antique console, rather than a built in cabinet. The bathtub was fashioned out of concrete.
Her son’s study in the former house.
And his bedroom – with the same denims and linens. This pine chest of drawers ended up in the new house’s kitchen.
The powder room with a few embellishments for Barber: beautiful nickel faucet and blue and white porcelain.
In the former house, shown in the magazine, the back yard was quite a showpiece. Here is the deck with the wood pergola and wonderful wicker chairs and iron based tables.
The deck with faux bois table and wicker chairs. Evergreen wisteria grows on the pergola.
The back yard, looking towards the house – the grass was removed, and gravel takes it’s place – totally maintenance free.
Looking from the house towards the backyard with the allee of fruit trees Barber planted. This small lot is typical of West University, where backyards actually become courtyards. This yard in this former house was very French in feel and quite pretty. As there are no pictures of her new house’s backyard – I can’t compare the two.
It’s interesting to see how similar the two houses are, stylistically. Her wonderful assortment of pine and dark wood furniture, down-filled upholstered pieces covered in linen slips, and all her textural wicker, seagrass, and stone moves from house to house almost seamlessly. I wonder where she is moving to – will she continue with the same style, or is she changing? And don’t think that Barber’s personal decorating style, shown here in her two houses, is typical of her work, far from it. Below – is a small example of two of my favorite jobs of Ginger’s:
Published this past year in House Beautiful, this River Oaks mansion shows Barber at her dressiest. While she repeats her light walls (though assuredly these were not just painted!) and though the rug appears to be her usual seagrass, it is actually Tibetan jute – this room is a more upscale version of Barber’s casual style. The pedigree of the antiques here is far finer than Barber’s beloved rustic pine pieces. Listen to how Barber describes her design process for this room:
“I felt strongly that the house needed simple casual linen upholstery on chairs and sofas to balance out the amazing English fringes and all the silks and the taffetas the couple wanted to use…..There's something that happens in my head. I have this beautiful big gold mirror and this drop-dead Renaissance painting, and I know I've got to stay down with the fabrics and the rug or else things will get too-too.”
The dining room with its wood paneling, crystal chandelier, and Dessin Fournir chairs.
The family room, yes the family room – this couple has teenagers - with its Beaumont and Fletcher furniture. The red leather ottoman was added for “fun.”
The master bedroom is all Bennison silk Roses, checks and taffeta stripes. The carpet was custom created to resemble an upscale hotel. I love the small mirror highlighting the bed.
The conservatory/pool house’s sofas are covered in outdoor fabrics.
My favorite commission of Barber’s is this high rise apartment. Barber has managed to turn a contemporary space into an English country home. Using a neutral palette and antique tables with wood-framed chairs, the look is sophisticated, yet inviting.
The dining room is my favorite space – white walls and seagrass – mixed with a French table and large mouton leg chairs. The sconces and chandelier mixed with the antique trumeau and altar candlesticks turn this large room into something more cozy.
A surprise in the dining room is the Swedish sofa flanked by columns and urns – lovely!
The master bedroom has a wonderful barley twist four poster bed, mixed with antique styled lamps and herbiers. The large chest at the foot of the bed adds rustic texture. I wonder if the TV pops out of the chest.
And finally, the bathroom is wallpapered in a beautiful Rose Tarlow print. The relief is similar to the one found in Barber’s own house – yet this one is more dressy.
The modern day nomad, Ginger Barber, at her beach house, photographed by Coastal Living. I love this picture of her, I think it reflects her style so perfectly. But, below, she is dressed for success!
So, which Ginger Barber do you prefer? Her personal, pared down style, full of texture and linens? Or her more dressy style – the side her clients see? And which house of hers did you prefer – the new one with the large, airy family room and vintage styled kitchen, or the former one, with the antique front doors and wonderful back yard?
Barber has a web site, full of her published works. Go here to see more of her designs. Also, if you are in Houston, be sure to visit her shop in its new location, The Sitting Room, located at 2025 West Alabama. And, if you are interested in purchasing the house for sale in Southgate, find the MLS here. Be sure to let us know if you buy it!!!!!


