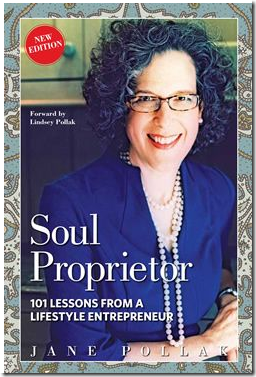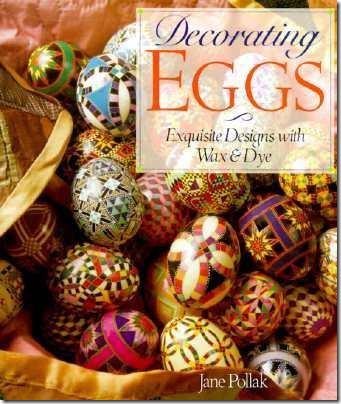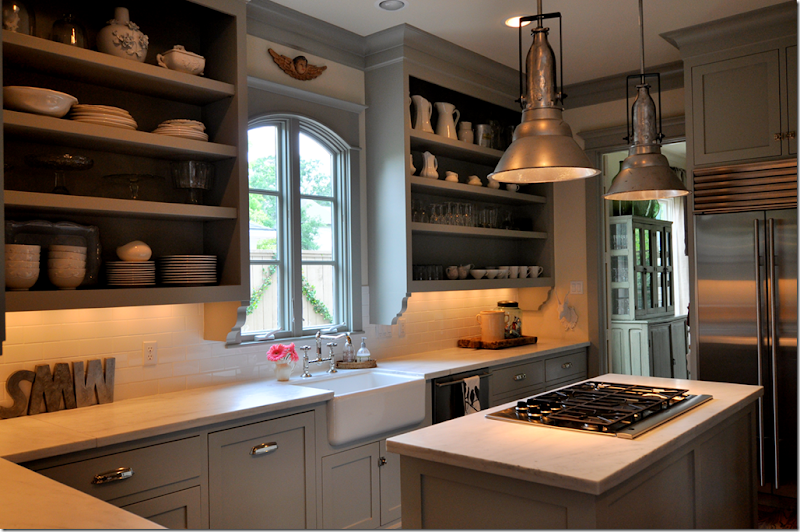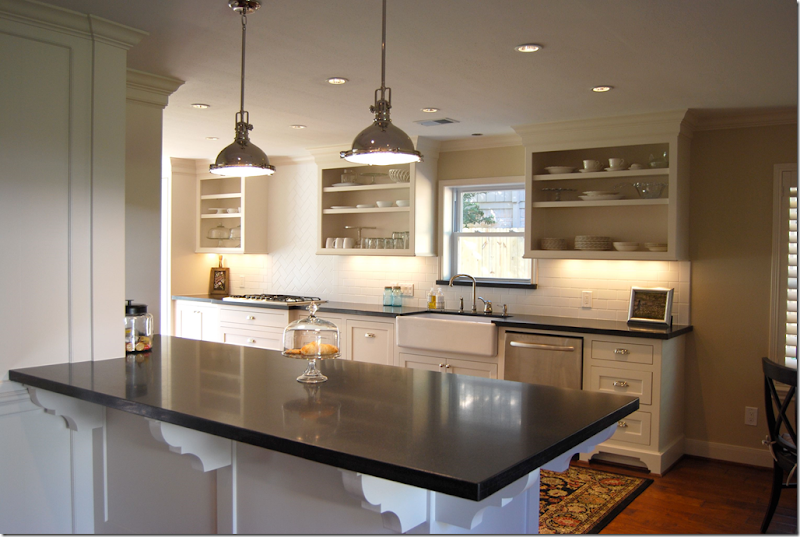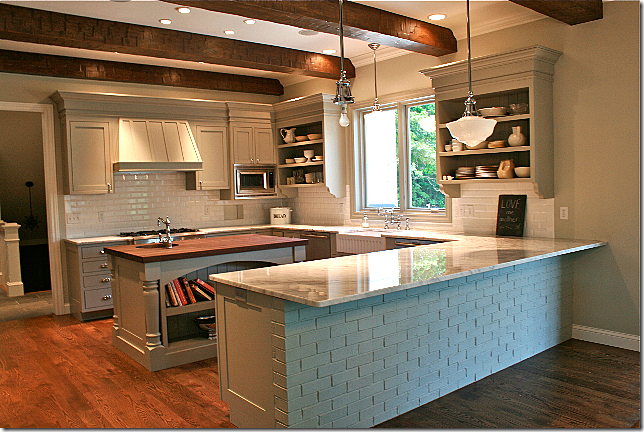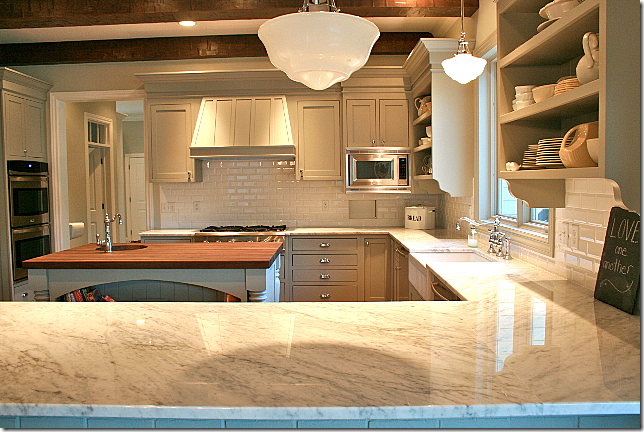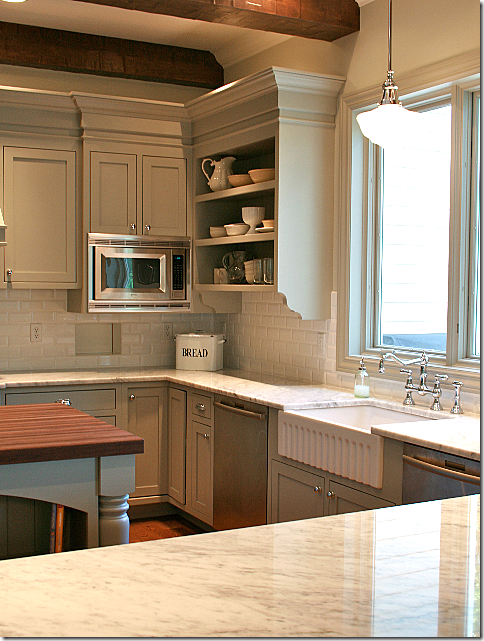Abi-who???? You probably are only familiar with the small Texas town of Abilene through songs – Sheryl Crow wrote one about Abilene. Buck Owens, Brooks and Dunne, and Trisha Yearwood all sang songs about the town. Johnny Cash, George Strait and even Bob Dylan also sang about Abilene – in fact a total of 33 songs mention this small town for some reason. I can’t honestly say if I’ve ever been to Abilene – it’s smack in the middle of nowhere, somewhere between Ft. Worth and Ft. Stockton with a population of 115,000. Think of the movie Giant with James Dean and Elizabeth Taylor to imagine the terrain. I think I probably once passed through Abilene when I drove from Austin to Lubbock to visit a college boyfriend. That was one very long drive. If you ever do find yourself in Abilene looking for a charming place to stay – consider the Sayles Ranch Guesthouses – which is an enclave of B&Bs located in the Sayles Historic District.
Recently the owner of the Sayles Ranch Guesthouses, Terry Browder, contacted me about the newest addition to their accommodations – The Cotton Eye Joe. Terry completely remodeled this guest house and thought that Cote de Texas readers would enjoy seeing it. I agree! I hope you like it as much as I do and find lots of inspiration to use for your own projects.

Abilene, Texas – smack in the middle of Texas ( look for the red “A”) Texas is so big that it takes a day or two of long driving hours just to leave the state. The Sayles Ranch Guesthouses make a great stopping place if you are driving out to California or Colorado or New Mexico.
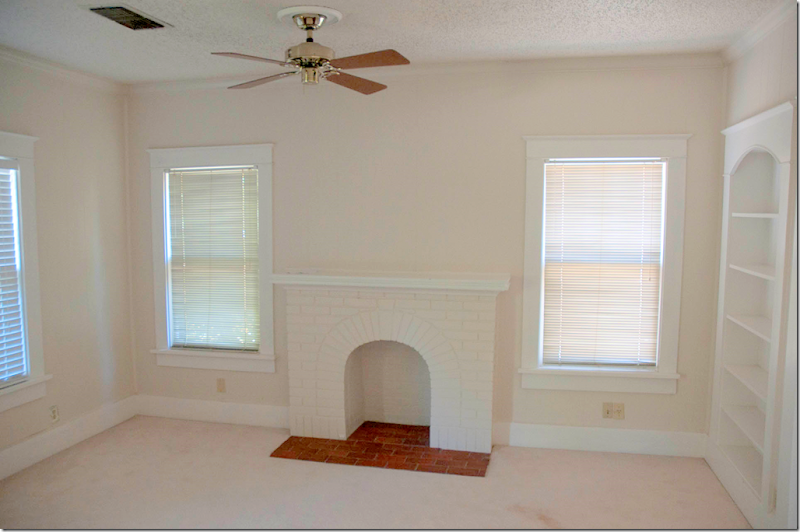
BEFORE: I think the owner Terry Browder did a great job remodeling this typical small, older house from the 1930s. The house is only about 1600 sq ft. but with the changes in the raised ceilings and removed walls, the house seems larger now. Above is how Terry found the living room - carpeted, with a low ceiling and faux fireplace. The first thing he did was expose all the hardwoods hiding underneath yards of moldy carpet. Next Terry painted the floors in different patterns. All the sheetrock also came down. This room had its ceiling raised to the rafters – and the effect this change made is phenomenal. The living room looks entirely different now, larger and more architecturally interesting.

AFTER: The exact same view! Here is the main living area today with its painted wood floors and raised ceiling covered in beadboard. Hard to believe it’s the same space! The dining room is off to the right – the wall between the two rooms was removed. I love that root table with the oversized urn on top of it. Large accessories look so much more “today” than collections of smalls. And I love the map over the fireplace. Notice the great lantern – Terry says it is an antique from Belgium that he found in a West Texas store!!!
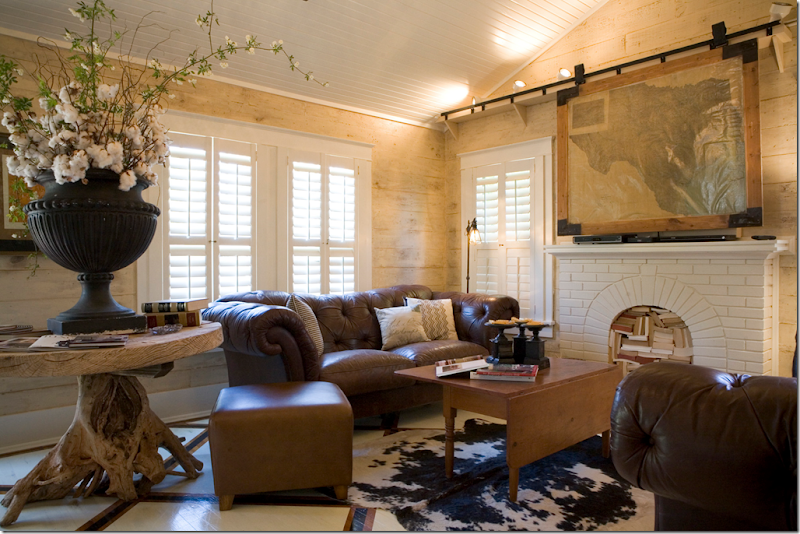
The sheet rock was removed from the walls exposing the original shiplap wood walls which were they sanded and painted. I think they look beautiful! The map of Texas is hanging on a garage door rail which hides the flat screen TV. I love the cowhide rug and the tufted leather couches. The house has a western atmosphere for sure – but it’s a very sophisticated western theme. Notice how Terry put old books in the faux fireplace for added texture and interest. The windows are covered in wide wood shutters.

BEFORE: The living room from the other side of the room.

AFTER: The same view as above. Notice how the diagonal pattern painted on the wood floor visually enlarges the space. I really like that old Prison Rodeo sign. It is hard to believe, but the Texas Prison System really used to put on rodeos and as little kids, we would go to the Prison Rodeos at the old Houston Coliseum. I doubt that today the prisons still let the inmates participate in rodeos outside the prison walls.
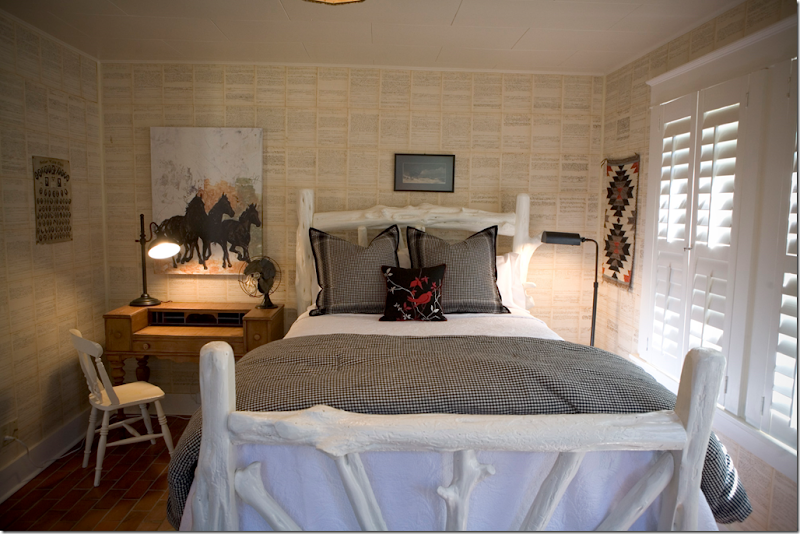 The front bedroom – all three bedrooms have walls papered in old Texas deed documents dated from 1890. Terry was lucky to find a cache of these documents which have a wonderful patina. The deeds were written with india ink in archaic script. Amazing! Terry updated an old log bed by painting it glossy white.
The front bedroom – all three bedrooms have walls papered in old Texas deed documents dated from 1890. Terry was lucky to find a cache of these documents which have a wonderful patina. The deeds were written with india ink in archaic script. Amazing! Terry updated an old log bed by painting it glossy white.

BEFORE: The dining room – exposing the hardwoods underneath the carpet. This was taken before the sheetrock was removed. It looks so much better with the shiplap wood walls than with the sheetrock.
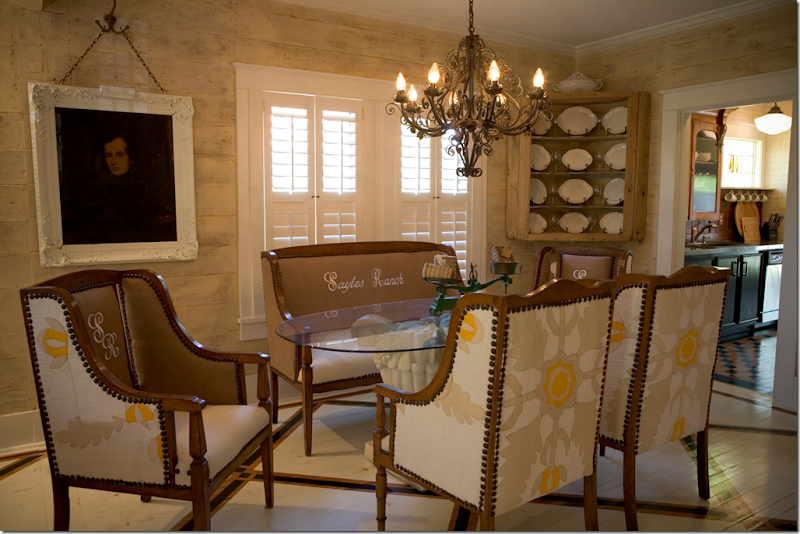
AFTER: In the dining room, the Victorian furniture is upholstered in an old 1870s quilt bought at a nearby garage sale. Inside the chairs are upholstered in burlap and monogrammed with the Sayles Ranch Guesthouses initials. The quilt upholstery is a great idea to copy.
 Another view of the dining room – again, the heavy dark wood furniture was painted white to lighten up the decor. Notice the table made of a painted white pedestal and oval glass top.
Another view of the dining room – again, the heavy dark wood furniture was painted white to lighten up the decor. Notice the table made of a painted white pedestal and oval glass top.
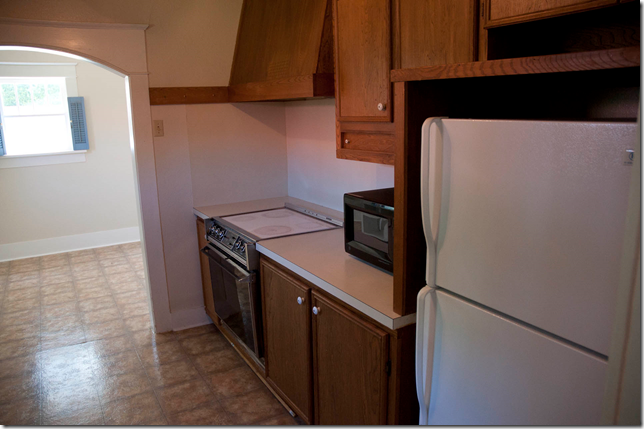
BEFORE: Past the dining room is the very plain kitchen, then the breakfast room.
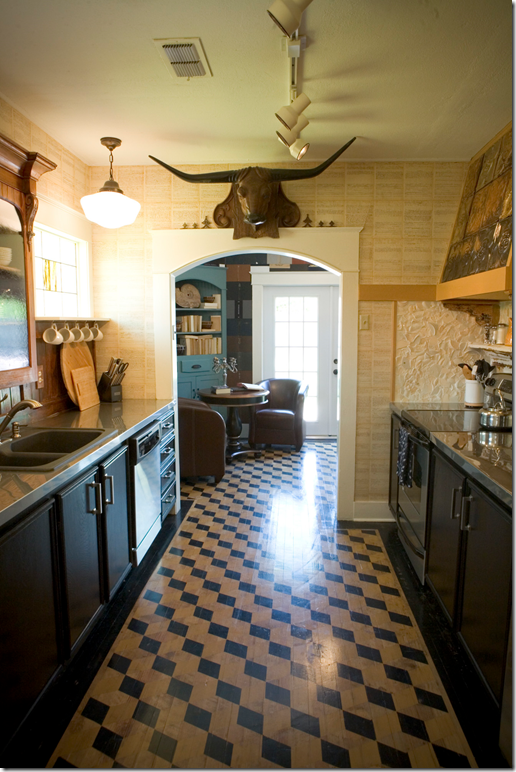
AFTER: the kitchen was totally remodeled. Notice the floor was painted in the traditional quilt pattern called Tumbling Blocks. What a great idea!

The cupboard on the left is an old English piece found at a garage sale and the backsplash is a 150 year old prayer rail from an English church. By the stove, notice the wall is made out of broken white china. The hood is made of old tin ceiling tiles.
 AFTER: In the small breakfast room, Terry lined the walls with the backs of old books. The insides of the books went on the shelves and in the fireplace in the living room. Ingenious.
AFTER: In the small breakfast room, Terry lined the walls with the backs of old books. The insides of the books went on the shelves and in the fireplace in the living room. Ingenious.
 In this bedroom, Terry painted the floors in the traditional quilt pattern Pinwheel.
In this bedroom, Terry painted the floors in the traditional quilt pattern Pinwheel.
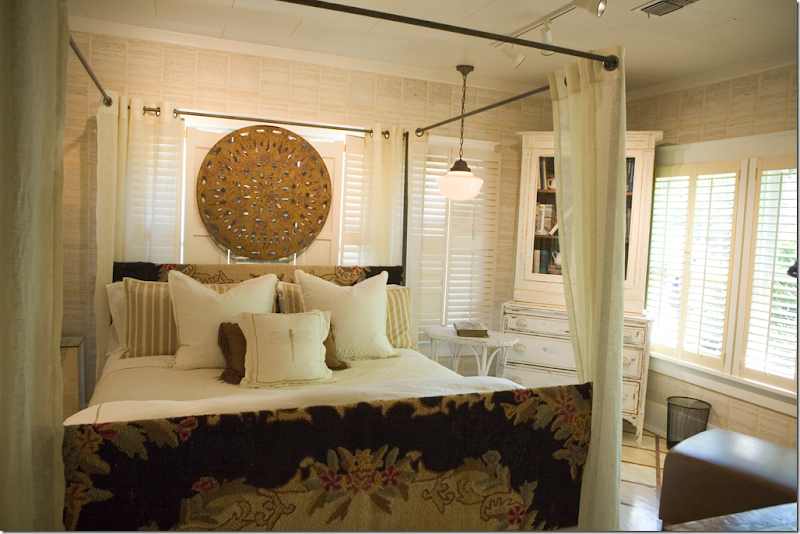 In the master bedroom, an old hooked rug was used to slipcover the iron rails on the canopy bed. Again, wood furniture was painted white, and the floor was painted in another diagonal pattern.
In the master bedroom, an old hooked rug was used to slipcover the iron rails on the canopy bed. Again, wood furniture was painted white, and the floor was painted in another diagonal pattern.

BEFORE: The bathroom was black and white and pink.

AFTER: On the walls, Terry used old tin ceiling tiles that came from an 100 year old grocery store in the little town in Oklahoma where he grew up. I love how the glass sink tends to disappear.
If you ever find yourself in Abilene, Texas and in need of a charming place to stay, be sure to call Terry Browder of the Sayles Ranch Guesthouses at 325-669-6856. Ask to stay in the Cotton Eye Joe, although all the guesthouses are just as cute as this one. To visit their web site, go HERE.
AND, if you have any questions about how Terry did any of the remodeling – email him at terrybrowder@saylesranch.com
A special thank you to Terry for sharing the Cotton Eye Joe with us!!

