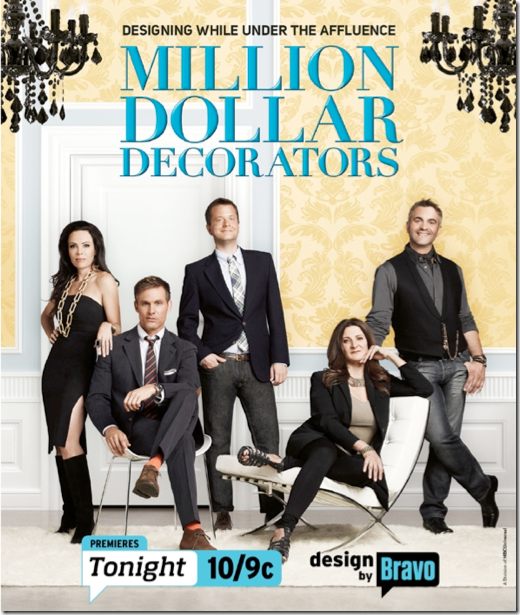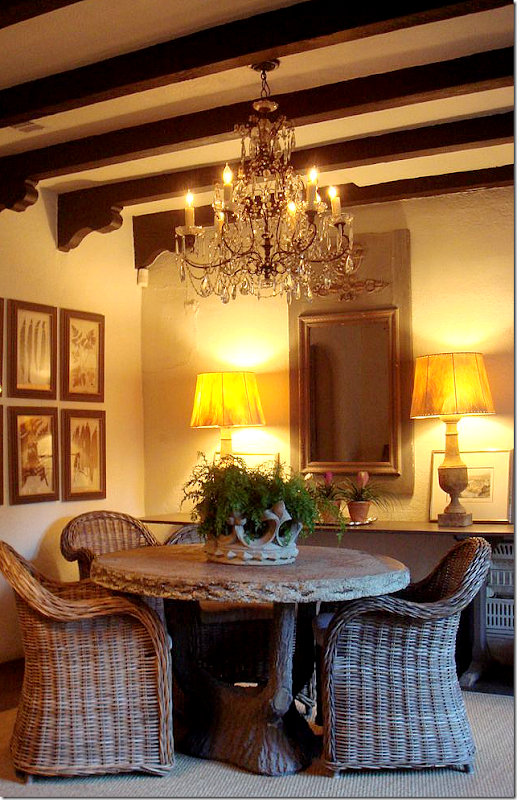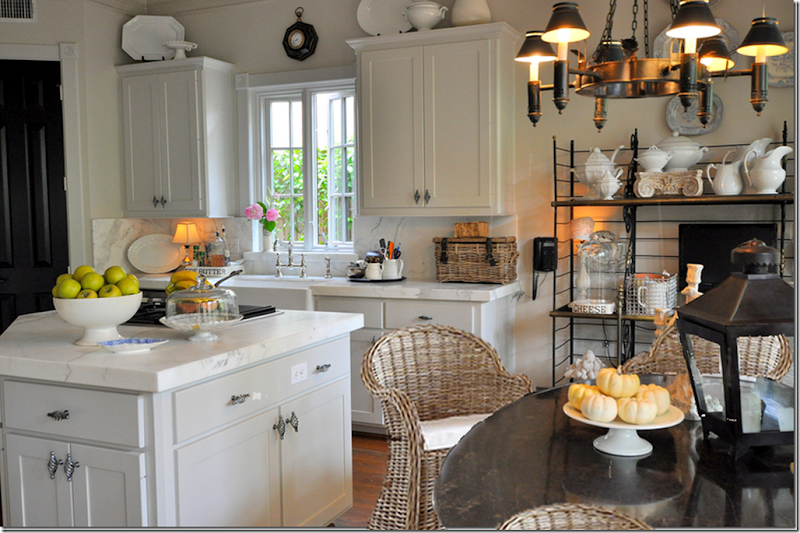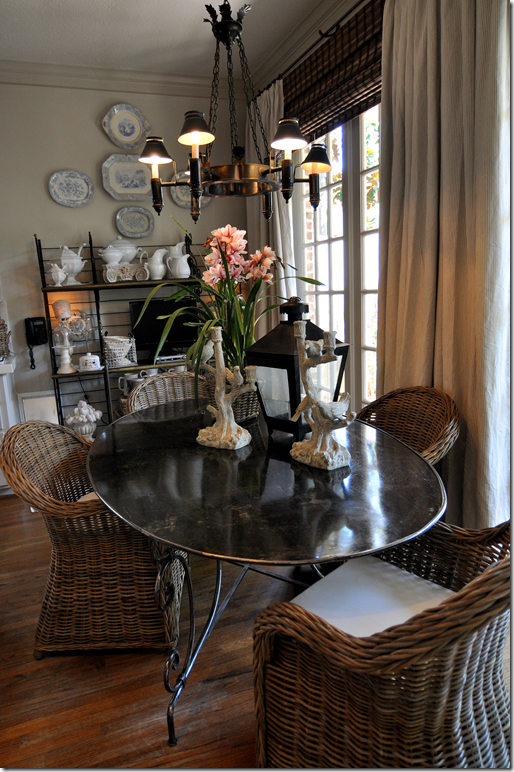
A kind reader sent me this listing. Is it a store or a home? It looks like a store, kind of… Actually it started out as Morton’s Grocery. I can sort of relate to living in a grocery store. My family was in the grocery business, my father was a partner in one of Houston’s first grocery chains – a chain that came about when two families combined their three stores each. My first year of life was spent in the industrial town of Galena Park, in a small house on cinder blocks, right behind our store #3. By my first birthday, we had moved into town to Memorial, leaving behind the house behind the store! Unfortunately, neither that house, nor that store in Galena Park possessed any of the charm that this old Morton’s possesses. For example: Built in 1928, the front façade has two bay windows with a center double front door. Above all this is a row of transom windows that probably once opened to let in the cool gulf breezes that were needed before the days of air conditioning. The ivy covered building is all brick and boosts two corner finials adding even more importance to the façade – although these are probably new. Right in the center above the front doors is a design in the brick work, again a charming detail. The store/house is located in the hip, quasi Heights area between Katy Freeway and the Loop.

Whoa. This is so fabulous! Inside, there is a main living dining area with 14’ ceilings and exposed beams. Through the large architectural doors is the kitchen and breakfast room. There are two bedrooms and one bathroom.

Walking in the double front doors – the dining area is to the left. The door seen here leads outside to the garden.

The same dining area – looking towards the front doors. The floors are concrete.

From the double front doors, to the right is the living area with a smaller games table.
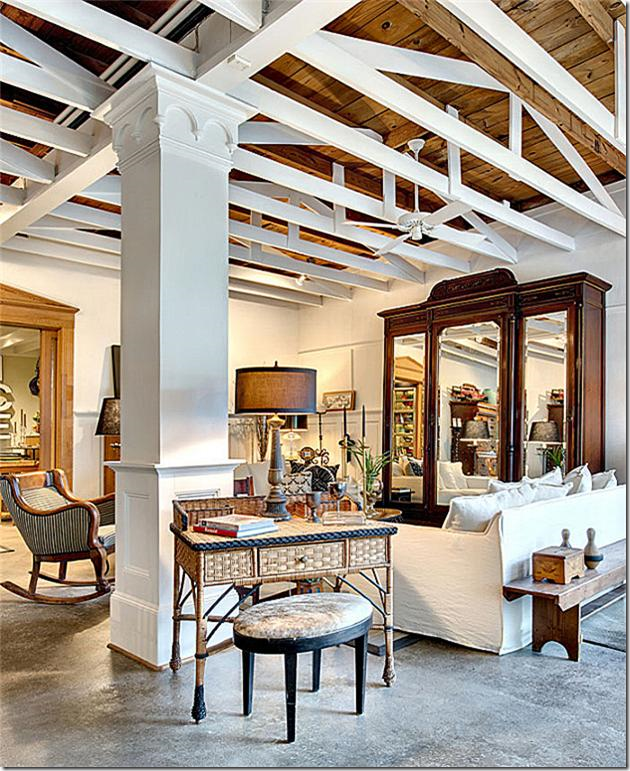
A huge armoire hides the TV, I’m sure! The small desk attempts to hide the load bearing column. Notice its molding.

A close up of the living area – through the doors on the back wall is the kitchen and bedrooms.
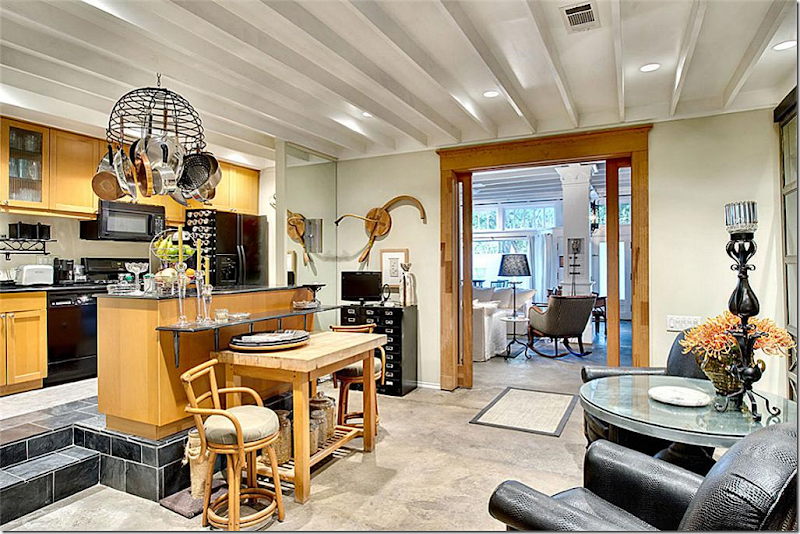
Through the double doors is the kitchen and the breakfast room sitting room.

The kitchen is elevated up a few steps and mirrors flank the opening to it on both sides. There is an eating bar and a table and chairs.

Across from the kitchen is a small sitting area – filled with an antique settee and industrial style bookshelves.

This bedroom, one of two, is most serene room in the house! You can tell a woman with feminine tastes lives here.

The bathroom fits in with the age of the house/store with a clawfoot tub and pedestal sink.
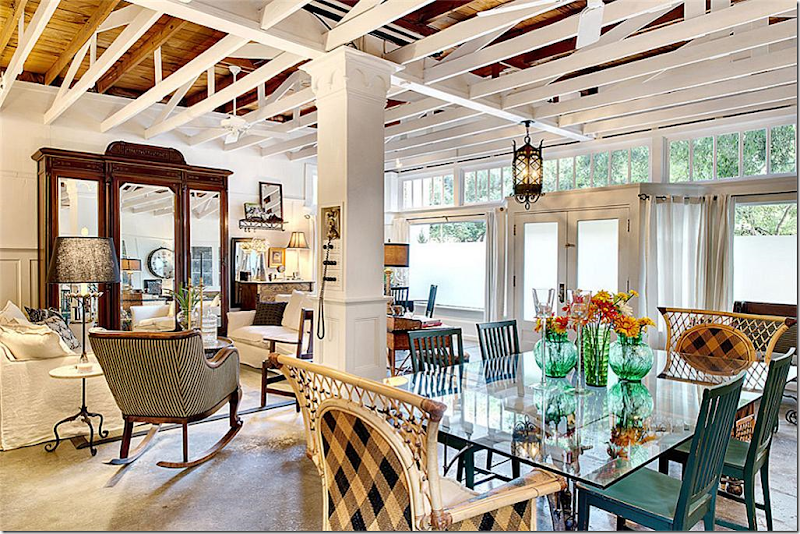
Looking back in the main room out the front windows – you can really see the ceiling beams and rafters in this picture. I just LOVE this space!!!! Do you see that black wire coming out of the column – what is that?????!!!???

A side view of the building shows it is located on a corner, just like any corner grocery store would have been!

A brick paved courtyard runs from the front to the back off the side of the house.

Another look at the courtyard, facing the other way. What would you pay for this piece of history?? It is 1780 sq. ft. and is listed on the National Registry of Historical Places & is a Houston Landmark Property. Would $375,000 be too much to pay for this unique home? I think it’s a steal! Unreal. If I were single or didn’t have children, I would love to live here. BTW, someone agrees, the house is now sale pending. HERE.
FAUX:

What if you like the look of a store, but don’t want to live in an old house? This brick house is new construction, but looks a lot like converted commercial property.
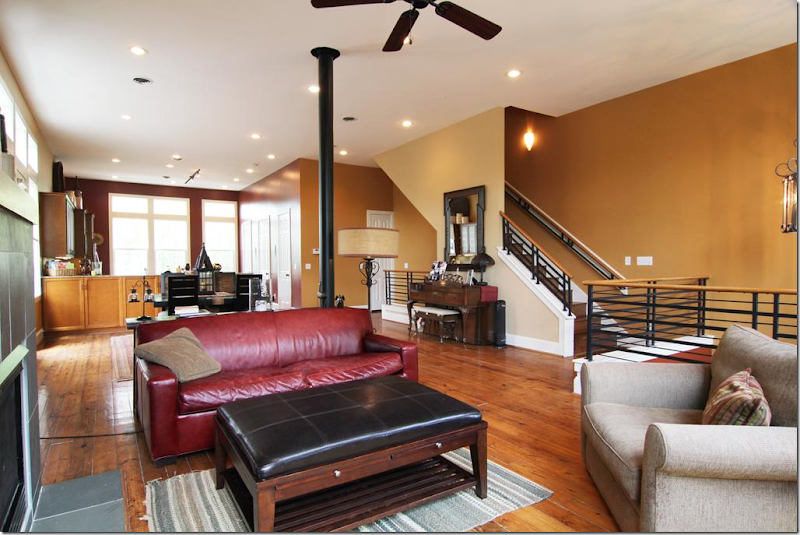
Inside the house is modern with an open, loft feel.
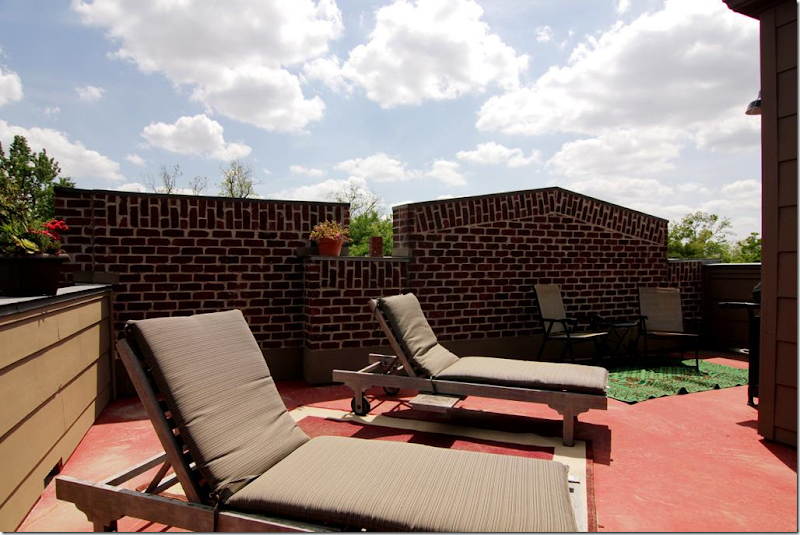
But the best part for me - I love this third story sunbathing deck! I’ll bet the views are fabulous from up here. Built in 2001, at $494,000 and over 3,000 sq.ft. - the price seems very reasonable and even quite low! HERE.
REAL:

This commercial building in the Heights was built in 1971 and is waiting for some TLC to convert it. Its square feet is 3,680 – three times the size of the grocery store, but the price is also high, almost $6K. Steep.
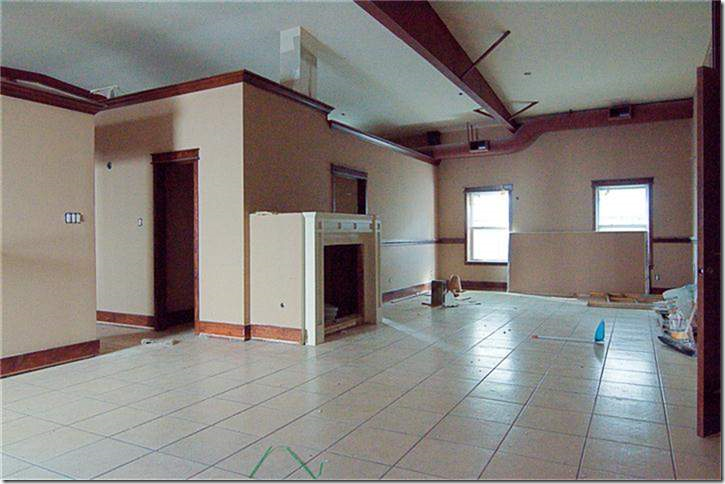
Judging from the pictures, it needs a lot of work. HERE.
Real:

This house on East 27th was built in 1925 and was a drug store/post office. Later it was divided into 8 apartments. The current owners gutted it in 2005 once the neighborhood had undergone it’s own transformation first. Today, the ivy covered brick building has more than 50 windows, concrete floors downstairs, antique light fixtures and a great terrace and bricked courtyard. Unfortunately, not for sale and no interior pictures!
Real:

Anyone who’s lived in Austin is familiar with this sign! Today, the old boot and saddle shop is a gothic loft – now for sale at $4 million. Yikes!

Even the entry hall has a huge crystal chandelier from a Las Vegas casino.
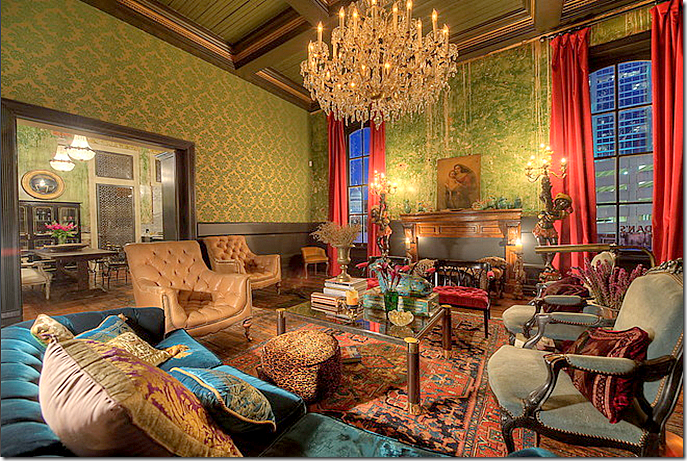
The owner says she was inspired by Fortuny when decorating this loft.

She says she never thought she would ever move, but….if she can’t sell it, she will rent it out for events.

The bathroom is my favorite room. I love this room!
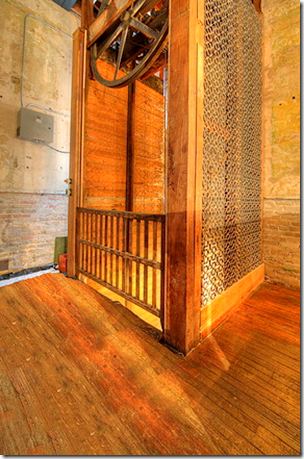
Even the old Otis elevator was restored.

Only in Austin – vintage Cadillac and cowboy boot store! The home now has three bedrooms and measures 5,476 square feet.
Around the U.S.:

Looking at these local commercial buildings converted into homes started me thinking and ending up with me google searching for days and days, seeking out other revitalized buildings. This beautiful storefronteeeeeeeeeeeeeeeeeeeeeeeeeeeeeeee is located in Portland, Oregon. Amazing how the front looking almost the same as the Houston grocery store house with the transom above!

The storefront is from the early 1900s. A large skylight was placed over the living/dining room. Again, the floor is concrete. The bedroom is located behind the sofa wall.

Looking at the dining room side – the kitchen is placed between the study which overlooks the front store windows.

The study which overlooks the front windows. This couple are art collectors, but that poster is found in every teenaged girl’s room that I know!
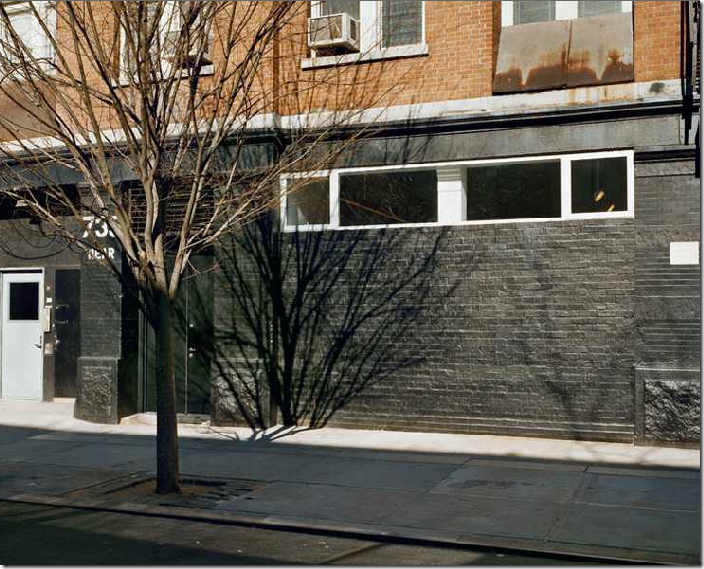
This storefront is on the lower east side, NYC. Minimalistic - it is so beautiful. Love how the brick and sidewalk was painted black but the concrete nearest the house is painted white.

Architects were Messana O’Rorke HERE. Hard to believe this was once a storefront. The tiny front windows are disguised behind what appears to be floor to ceiling shades. That’s a desk in front of the windows. I love the décor.
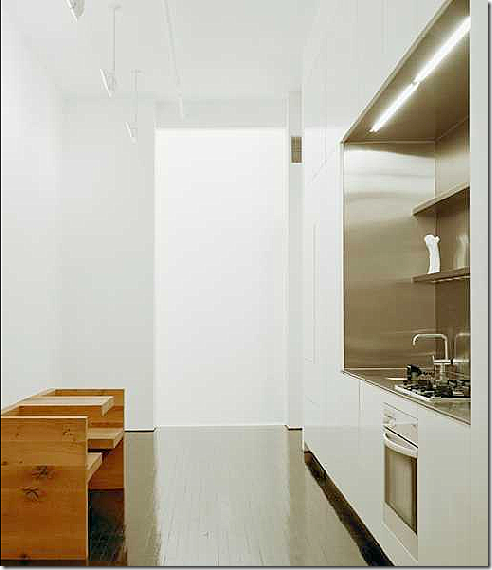
Gorgeous kitchen and table set – who really needs more???? Notice the light fixtures over the table, they disappear almost.

Surprise!

The bedroom. Notice how the black floors are like mirrors. Beautiful! Found HERE.

The bathroom.
Real:
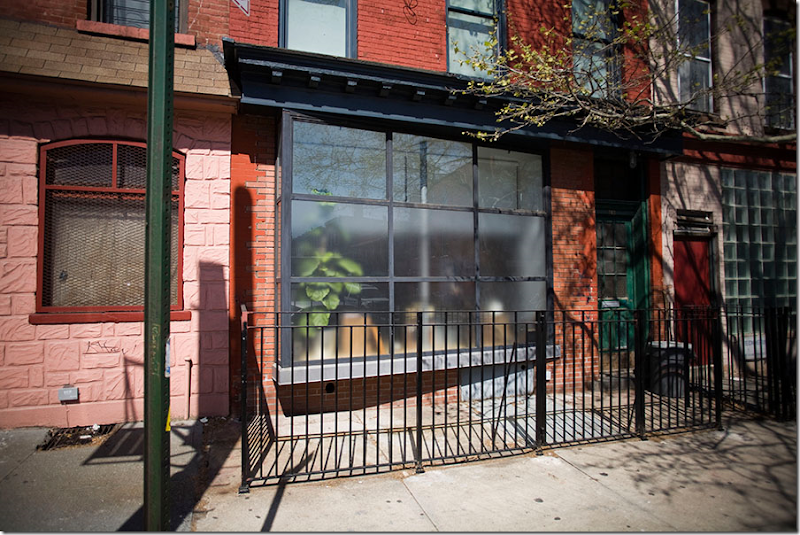
In New York, there are many store fronts that are converted into spaces. Not many are as sophisticated as the one above with the white walls and black floors. This one certainly seems more user friendly.

This was once a barbershop in Brooklyn. The front façade is made up of nine large pane of glass. Notice the asymmetry of the large light fixture, the ball and the TV – all perfectly balanced with each other.
So…..is there a building in your city or town that you have once thought of living in? I have several that I dream of making my home whenever I am shopping there. My all time favorite to move into would be Thompson Hanson, the nursery/décor shop. Living there would be like living in Belgium! HERE.
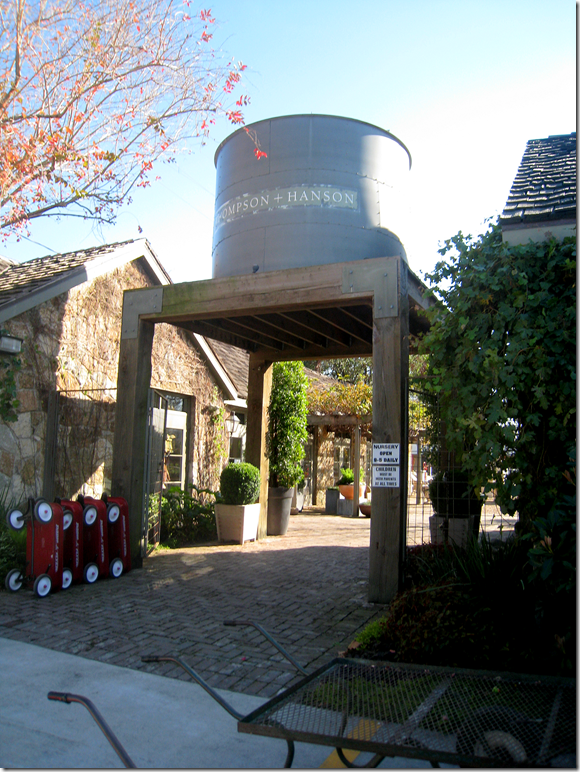
OK, I’d take down the water tank first. I guess. But, to live on this property, with its two stone buildings, would be nirvana.

Gah…kill me! Could I keep the furniture, too????

Looking at the other end. I’d probably put the kitchen back in the storage area and put the bedrooms in the other building – then connect them with a screened alleyway. Done! Didn’t even need to call Kirby. hehe

Remember when this building used to be Mom’s Kitchen, which is now 2620, the fabulous antique store just up the street?

At least my landscaping would be fabulous.

Another building I would love to live in is Indulge Decor. HERE. This large barn like, metal covered building was redone and added on by Cynthia’s talented architect husband. The building is beyond fabulous.
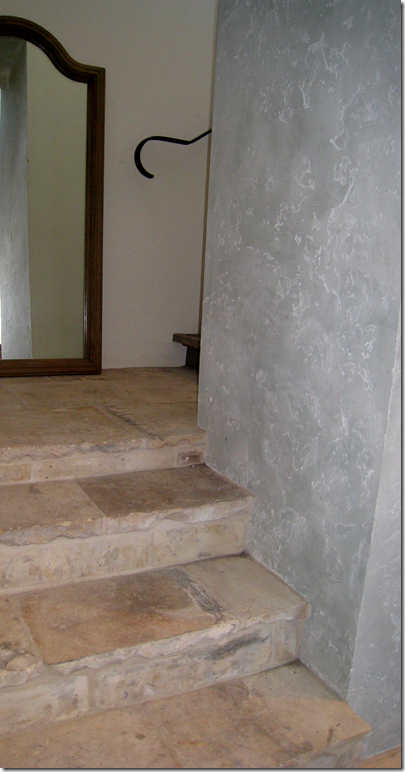
Just look at the staircase with its terra cotta stairs, iron rail, wonderful wall treatment. Cynthia, when can I move in????

The building is almost as cute as the décor! btw – Cynthia just got in a huge shipment of Blanc d’ivoire.

I wouldn’t even have to put in a bathroom! Is this too cute?!!
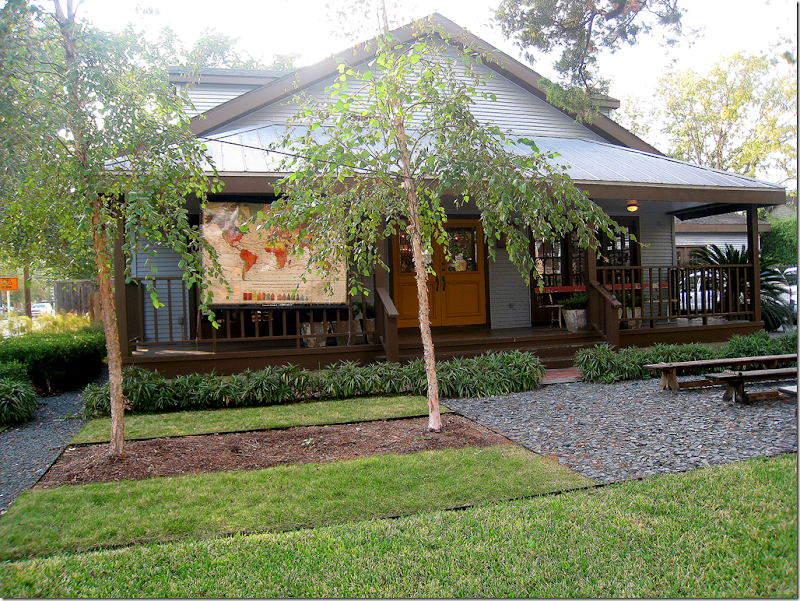
OK, ok. I am just noticing something. Most of my favorite antique stores are places I would like to live in. That’s a pretty sick statement in and of itself. Calling Dr. Freud! I mean, who wouldn’t want to live in BROWN???? HERE.

And then there is Kay O’Toole’s. I could live in her charming, decades old brick shop. But, then – just to aggravate me - she had to go build this fabulous house out back, designed by Murphy Mears HERE. I take either the shop or the enfilade or both. No questions asked.
The list could go on and on – I would love to live in the little house behind Shabby Slips, another great one would be the old laundry turned into antique store Neal and Co., or how about the cute shop Watkins & Culver?

But, one of the my all time favorite buildings that I used to think would make a great house is the old Felix Mexican Restaurant on Westheimer. Everyone used to eat here – we would go with the Webbs several times a month for dinner and then there were the lunches. The best times were the ring side seats to the annual Gay Rights Parade. The chain was opened in 1948 by Felix Tijerina, one of Houston original Hispanic stars. There were once 5 or 6 Felix’s around Houston, all in their signature Mexican Villa style, but one by one they all closed except for the Westheimer location. Whenever I would go, after walking through the double height entry way rotunda, I would think – this would make such a cool house. No one else must have felt that way. After it closed, it languished on the market for 3 years, becoming a home to the homeless. When it finally sold, it was shadow of its former self. Pieces of the restaurant were sold off – menus and paintings. The distinctive chairs were to El Real Restaurant along with some of the fixtures and photos. Their signature recipes for chili con queso and guacamole were sold to El Patio, another veteran Tex-Mex Houston landmark.

The saddest thing is that a chic Austin sushi restaurant bought Felix.

It was once so clean and well kept. After it closed, it all went downhill, fast.

Its getting ready to reopen as a chic sushi hotspot. Here, it was cleaned out. The fabulous rotunda is so sad looking. The color tile floor is now gone.

It’s all gone, except for the shape of the rotunda which I suppose the new owners kept. And to think I once wanted to live here!

The original Felix chairs, sold to another Mexican restaurant. Life moves on.

And finally, one last favorite commercial/residential Houston memory. Westbury Square was a one of its kind – a romantic, quasi Disney inspired shopping mall, built in the 60s before there were shopping malls. It was a magical European village, stuck in the middle of the barren prairie of southwest Houston. There were candle making shops, a chemist shop, an ice cream shop, a Dutch shop? - all kinds of small merchant stores and a few restaurants. But most remarkable to me were the apartments that were built over the shops.

When we would haunt the small walking streets going from shop to shop, I would peek up to look at the apartments through the French doors and Juliet balconies and dream. I thought it would be the most perfect place to live, above the stores in this charming little bit of France and Germany.

Here you can clearly see the apartments over the shops – the French doors, the iron work balconies. Then came the Galleria and that was the death knell of Westbury Square. It took a while to kill it completely, but in the end, Westbury Square ended up a pathetic place surrounded by big box stores. No one knew what to do with it. It was a money pit. IMO, they should have turned the entire square into apartments and houses instead. I know I would have been interested in living there as a young single!
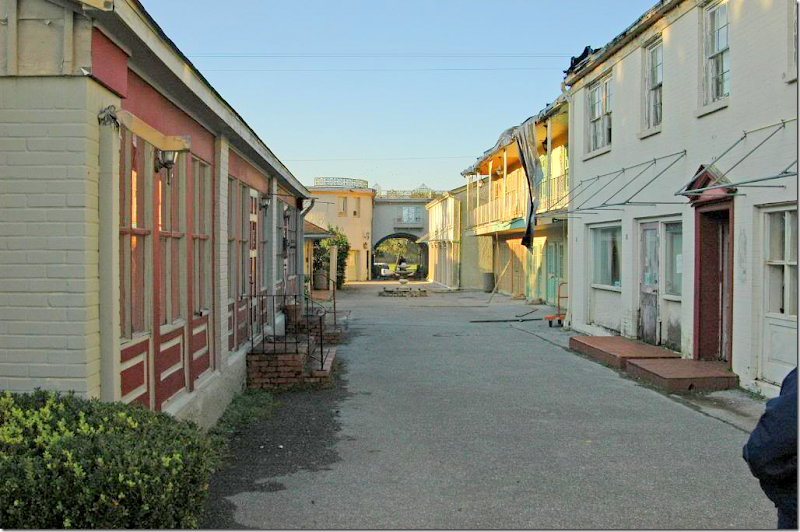
The same view as above, how it was in the end. A wasteland. But still, you can still see evidence of its once charming façades. The awning frames are still hanging on for dear life.

Another view, with the big box store behind it. Makes me want to cry just looking at these pictures!

This view shows all the cute stripped awnings – off the side entrance.

That same entrance – with the upstairs apartment that intrigued me each time I came in through that arch! Even though it’s all falling apart, you can still see the romance of it all, the stucco walls, the iron railings, the outside staircase, the Juliet balcony – why???????

A special treat to Houston baby boomers – we all ate our fair share of ice cream here.
So, can you think of any wonderful old commercial building or shop in your city or town that you could live in? Do you live in a former store or commercial building? If so, we would love to see your photos!!!
And finally…..

Mary Kay Andrews’ newest book, Summer Rental, is now out! Here, Andrews writes about her beach house rental – her other books have been about buying the house on Tybee Island, renovating it, and all the mishaps and laughs that went with it! She’ll be Houston for a book signing this coming week. So, be sure to join her – I’m betting it will be a fun event.

Mary Kay’s beach house on Tybee Island, available for rent!
To see Mary Kay Andrews – come to the Blue Willow Bookstore at 14532 Memorial Drive – this Saturday, June 11 at 4:00 pm.
To read all about Mary Kay’s ADORABLE beach house for rent, go HERE.
And to purchase Summer Rental and all her other books, go HERE.

