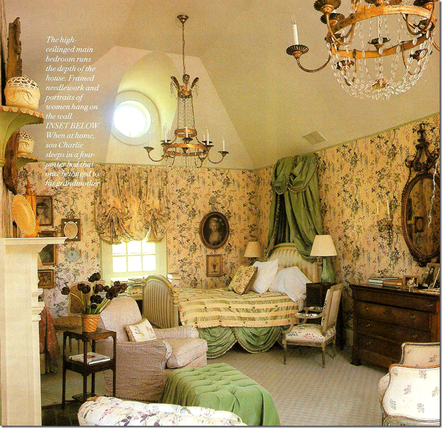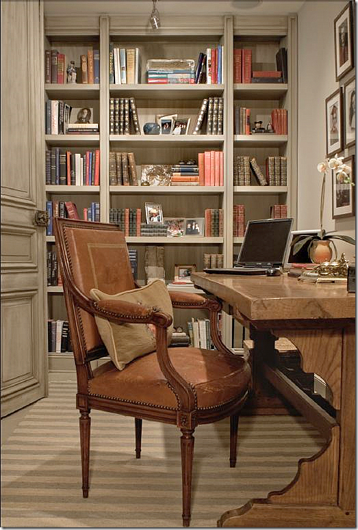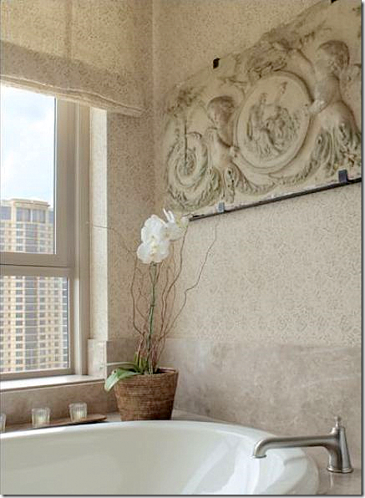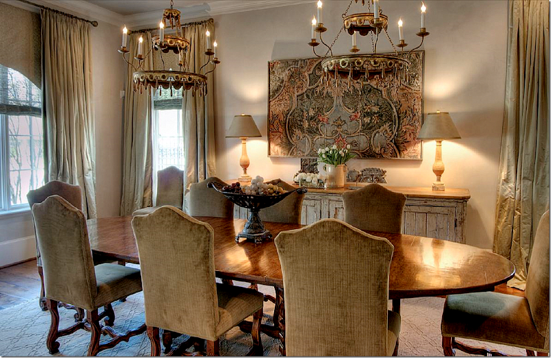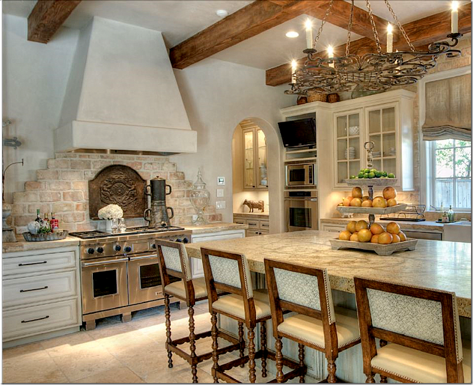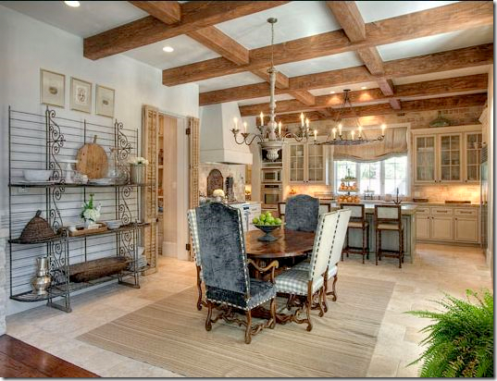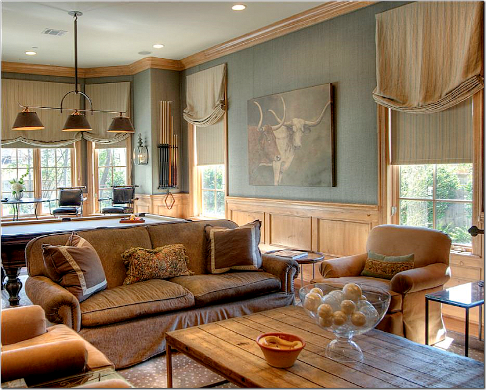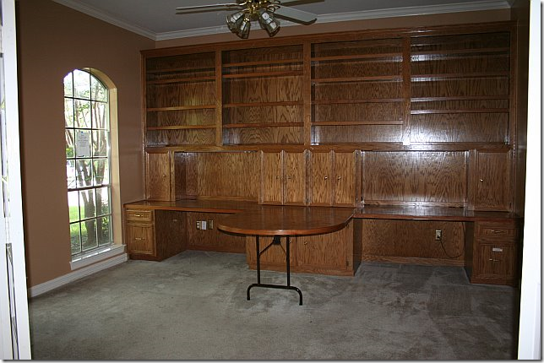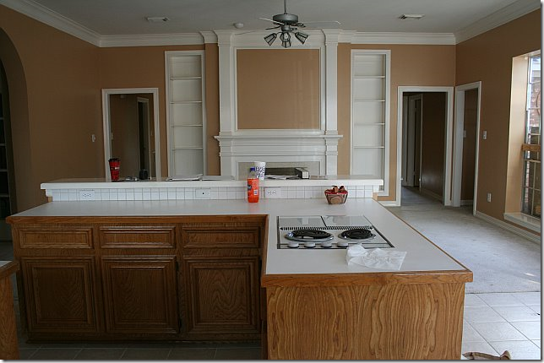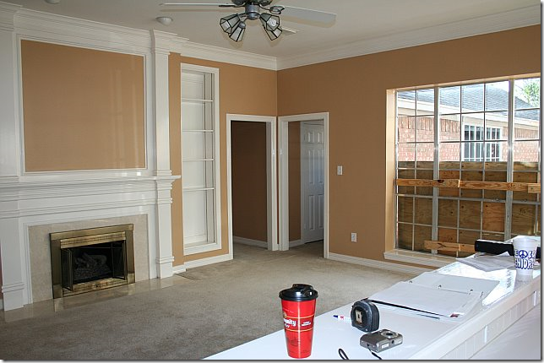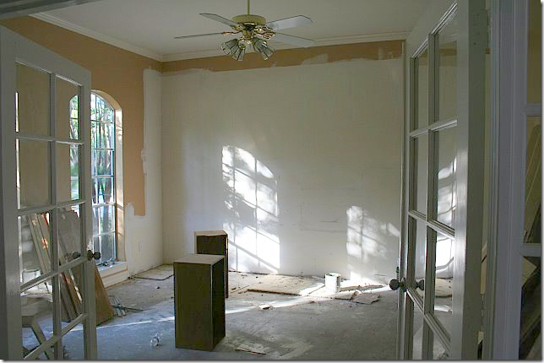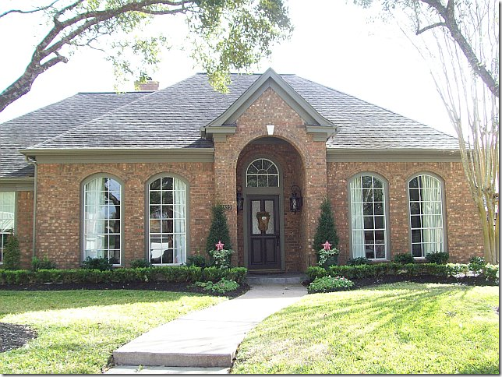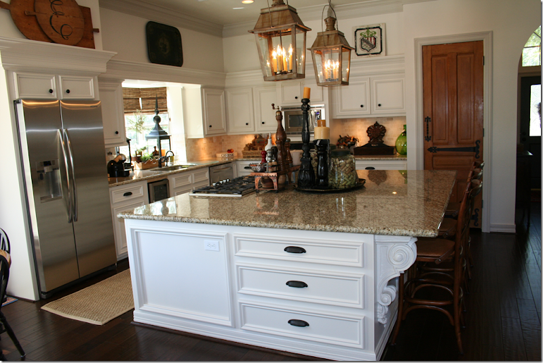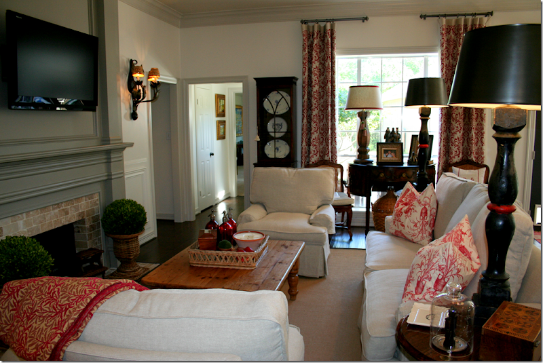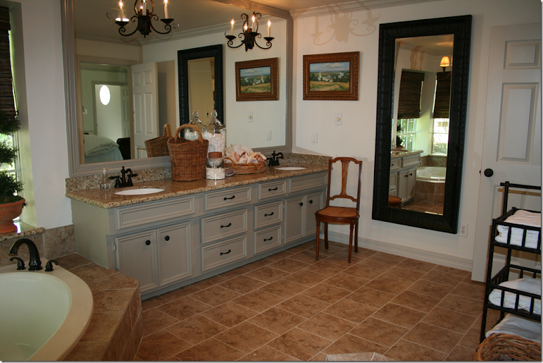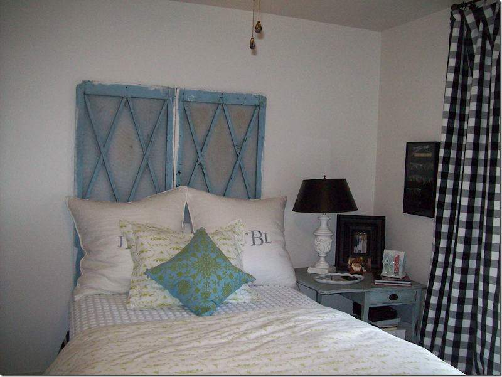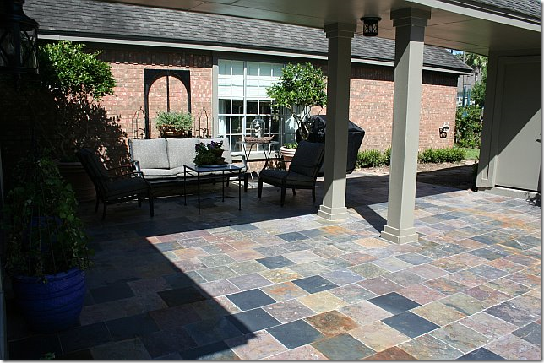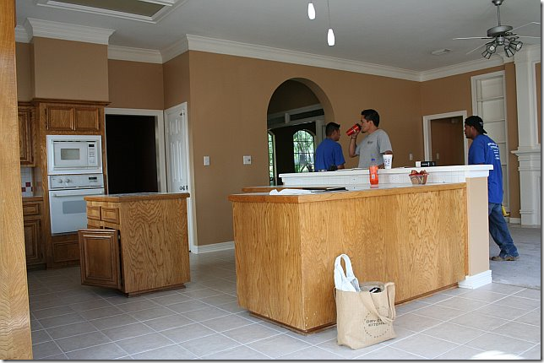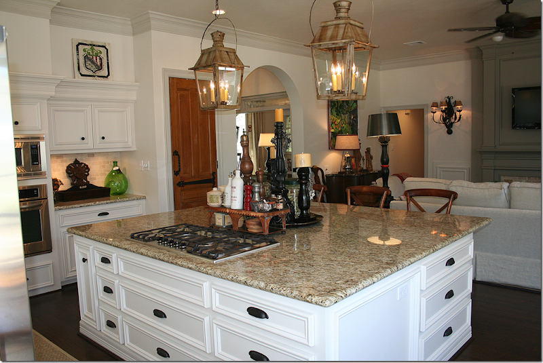We’re back! The Skirted Roundtable took a long Christmas break, but just before we left we welcomed Suzanne Rheinstein as our guest. Yes! THE Suzanne Rheinstein. She was in NYC at the time, visiting her daughter and staying in her fabulous apartment that is featured on the cover of her new book: At Home. What a way to start the new year with a guest like Suzanne. She’s such a southern lady – born and raised in New Orleans - she is all about genteel manners and living a wonderful, full life surrounded by family and friends and beautiful things. And believe me, she knows beautiful things. Her NYC apartment and her Los Angeles house are both gorgeous, filled with beautiful 18th century antiques and wonderful art and accessories. She believes in buying good things one at a time rather than just filling up a space with cheap copies. Her houses certainly reflect this philosophy. She and her husband have spent a lifetime collecting, editing, and upgrading. Each piece is exquisite, not an ashtray out of place. It’s all so lovely, yet tastefully understated. Her house in L.A. is welcoming and inviting, not stuffy or precious, while her NYC apartment is sophisticated cool and calm, an oasis above the noisy city.
I’ve been in love with Suzanne’s aesthetic for years and years. Her L.A. house appeals to me – in all its versions. Over the years it has changed and evolved and at each stage it just gets better and better. On the Roundtable, we talked with Suzanne about her homes, both of which are featured in her newly released book. For me, At Home is one of the better décor books released this season. It’s filled with her best projects, some of which have never been seen before. Some of the houses that have been previously published are shown recently updated, including her own L.A. house and the Virginian farm whose publication first put Suzanne on the map. But, it’s her NYC apartment that is the standout of the book. Seriously, it is the most gorgeous place I’ve seen in a long time. The luscious grisaille mural in the living room, which was painted by Bob Christian is nothing if not mouthwatering. During the interview, Suzanne talks about that mural and Bob’s work and the apartment in general. Without a doubt, it’s her finest work to date.
If you have the time, be sure to click over to the Skirted Roundtable HERE and listen to the discussion!
I love watching the evolution of Suzanne’s L.A. house. For instance, in the early 80s, her living room had persimmon walls and green curtains with pink striped upholstery.
Today, wearing its summer slips in blue and white stripes, the room is now painted a soft green. All the furniture is the same, moved from room to room. Much came from her and her husband’s family. Design is generational in both families. Suzanne learned about decorating and gardening from her mother and grandmother. Her husband shares her love of art and antiques and their vacations are spent looking at both. (Sorry this is such a poor scan!)
And here, without the slips.
Another big change is in her bedroom – here in the 80s and 90s, her bedroom was all English chintz to perfection.
As it is today shown in At Home: it’s more French, soft and romantic with a painted floor by Bob Christian.
Another view of her bedroom today. Something tells me that fur is not from Pottery Barn!!!! It’s gorgeous.
The Virginian farm: over the years Suzanne has remodeled the house, but the master bedroom always remained the same. Why mess with perfection? So, it was a surprise to see the room completely redone in At Home.
The newly refurnished master bedroom with twin canopies.
Another surprise in At Home: the Virginian master bathroom, never seen before. Notice the Bob Christian mural behind the gorgeous urn. And notice the faucet coming out of the pedestal. That tub!!!
In At Home, another never seen before interior: The “Garden Office” located in a small cottage on the Virginian property. Notice the striped floors. And I love how Suzanne put the urns on the table and not on the columns. I love the French library ladder. Doesn’t every garden office need one?
The living room in Suzanne’s NYC new apartment – seen both in At Home and Elle Décor. The heart stopping grisaille mural was painted by Bob Christian. Isn’t it beautiful???? You will never find anything trendy in Suzanne’s decorating. I love this quote of hers, talking about Axel Vervoordt: “The man has the most amazing sense of art and style. I believe his influence will endure long after the flood of China-made Belgian-esque furniture has ruined that look for many people.” Hear that Restoration Hardware?
Christian also painted the floor in the foyer. The Swedish sofa is to die for! I love the blush peach pillow against the taupe fabric. Those sconces!!!!
A corner of the living room with inherited chairs.
The library. Notice how beautiful the fireplace mantel is! I love the touch of peach.
Twin canopy beds are the focal point in the master bedroom which moves from the mushroom color to peach. I love how she uses the French chair as a book stand!
To listen to the Suzanne Rheinstein interview on The Skirted Roundtable, go HERE.
To purchase At Home, click on the book’s title below:








