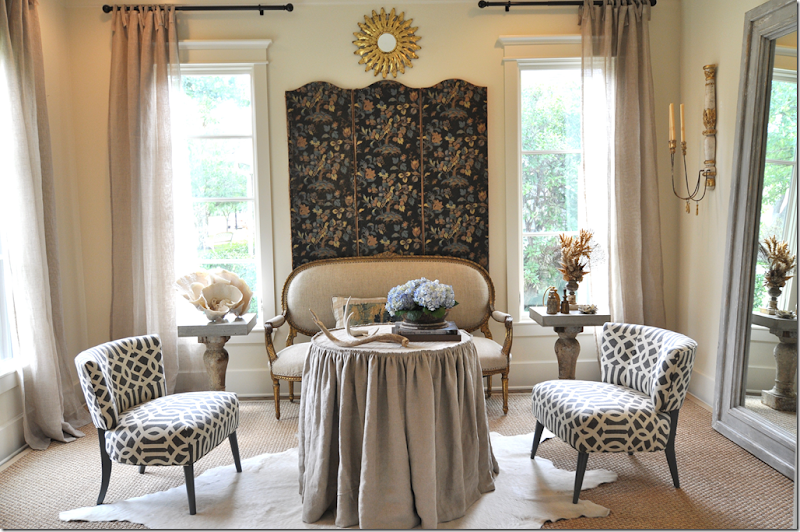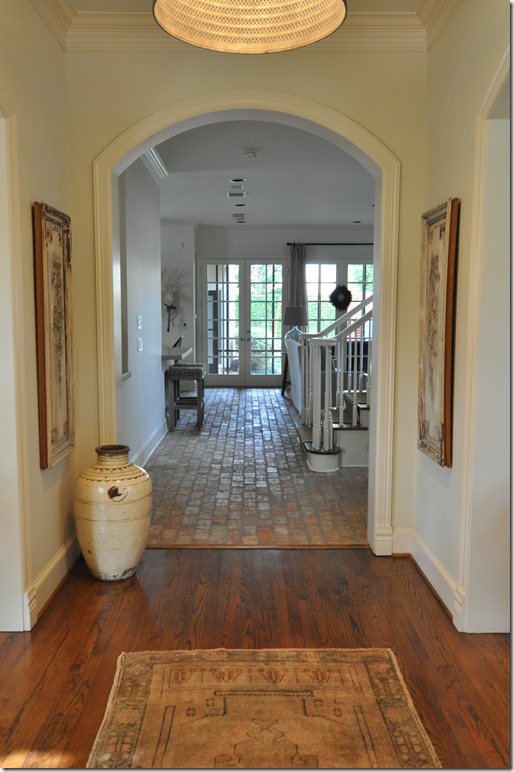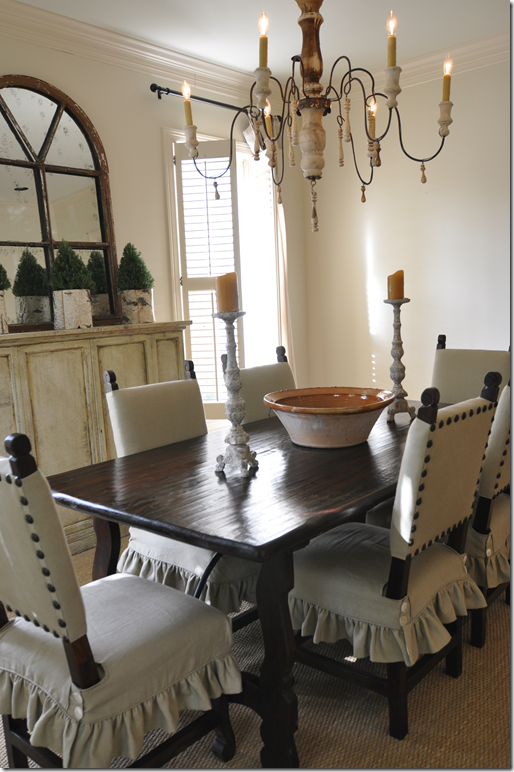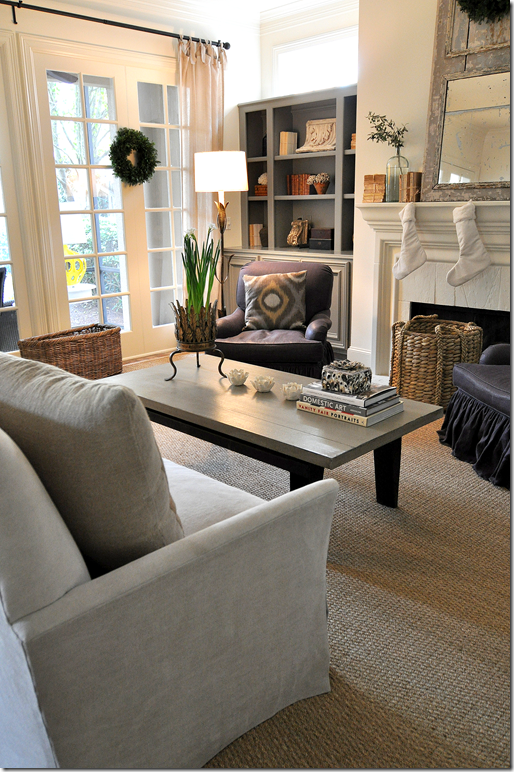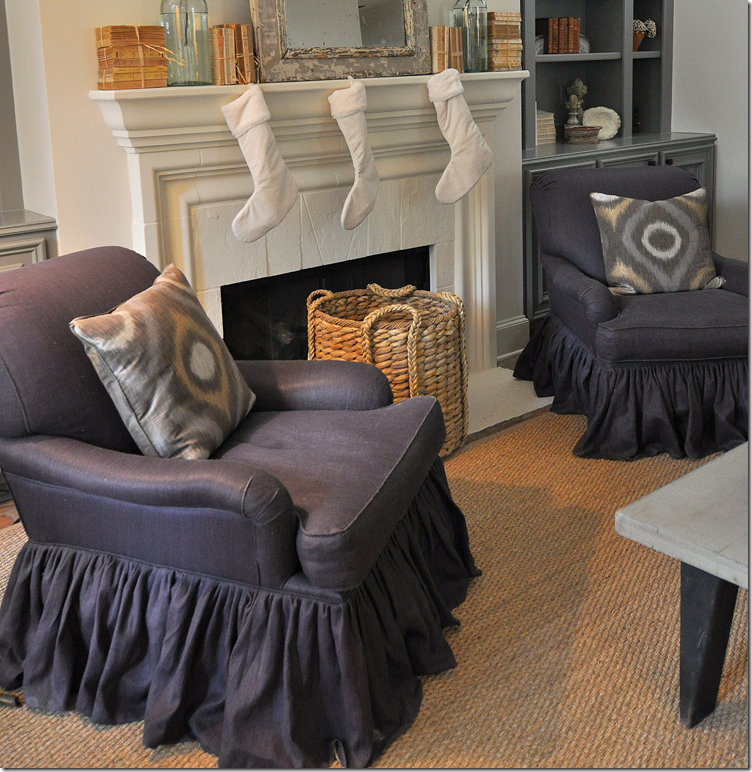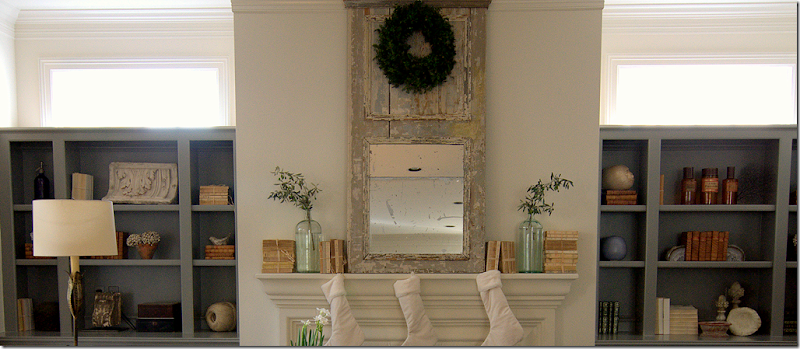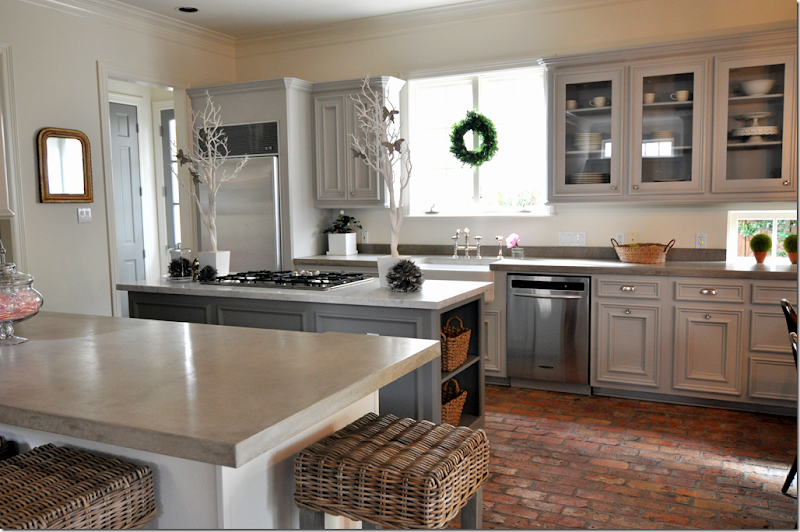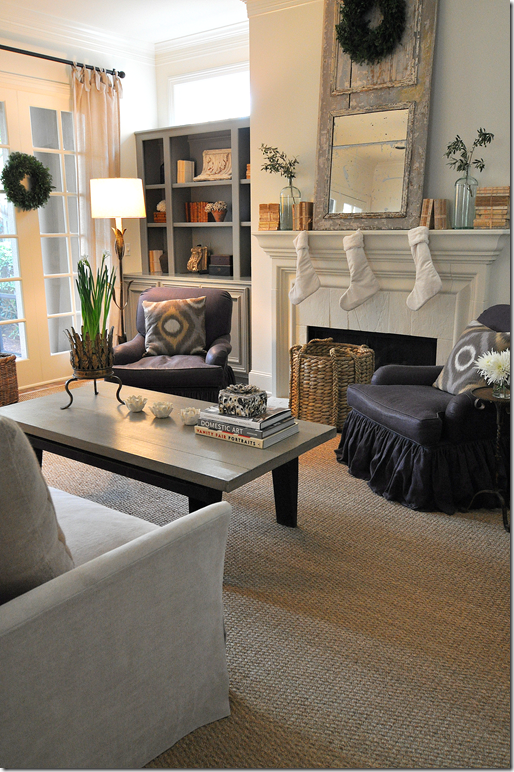 Sarah Elisabeth Webb – with the cutest double chin in the world!
Sarah Elisabeth Webb – with the cutest double chin in the world!
She started out with a cute room, of course, almost 19 years ago. It was pink, with pink and white ticking and a fabulous (then) cabbage rose chintz by Waverly (remember Waverly?) that I had bought at Joanne’s. There was an iron day bed (for the baby nurse that I never hired, much to the dismay of my mother who still, to this day, blames Elisabeth’s erratic sleeping patterns on the fact that I didn’t have that said baby nurse) and there was a child sized table with chairs that I had painted to match the chintz, along with a tiny quilt hand sewn by my mother-in-law out of all the fabrics in her nursery. There was an adorable dhurrie that mimicked a Portuguese needlepoint rug (in my dreams!) and faux Roman window shades. When we built our current house, we kept the same furniture for the Princess, sans the crib, and added a white wallpaper with a tiny pink fleur de lis all-over pattern ala Jane Churchill (again, in my dreams.) She lived in this room for years until slowly, as she got older – and more toys and junk accumulated – she totally trashed it out. One day, probably when she was around ten, she decided to start all over with a move to the guest room – a much smaller room that shares a bath with my office. It was a move she now regrets – her old room had lovely windows, including a cushy window seat that overlooked our once majestic water oak, a large walk in closet – and a private bathroom. When she took over her new room, we went together to IKEA for furniture and bedding, mostly yellow and orange plaid and checked fabrics. She lived with it during her pre-teen years until she discovered West Elm.
 Her former bedroom. You can see the dhurrie rug with the rose pattern on it. The child sized table lasted a long time, as did the iron day bed with its ticking bedspread. The quilt my mother-in-law hand sewed out of all her Waverly fabrics is layered over the bed. You can just barely see the pink and white fleur de lis wallpaper in this faded photograph. What a dump! No wonder she wanted to switch rooms and start over!
Her former bedroom. You can see the dhurrie rug with the rose pattern on it. The child sized table lasted a long time, as did the iron day bed with its ticking bedspread. The quilt my mother-in-law hand sewed out of all her Waverly fabrics is layered over the bed. You can just barely see the pink and white fleur de lis wallpaper in this faded photograph. What a dump! No wonder she wanted to switch rooms and start over!
At 15 – she stated she wanted to redesign her room herself and I decided to let her. Not that I really had a choice – she’s a willful, independent child who knows her own mind and arguing with her is hopeless. From West Elm she chose the popular cut-out headboard and nightstands, along with the matching cut-out shelf unit. The large mirror she bought at IKEA. The paint colors were also her choice - the ceiling was deep purple and the walls were a silvery lilac. I helped her pick out the fabrics – silks and crushed velvets. She has always fashioned herself a glamour girl. My mother took one look and proclaimed it “The Bordello.” This vision lasted three years. Recently she started hinting around that she either wanted to move back into her old room, which is now my guest room – an idea I quickly rejected - or she wanted to get rid of the dark walls and contemporary furniture. I was beyond thrilled. She’s leaving for college in September and though there were certain things she requested – like white walls and French styled furniture – whenever I would ask her opinion she would say “do whatever you want Mom, I’m leaving soon and this won’t be my room anymore.” Sob.
 The Anthropologie campaign style canopy bed – here in the famous domino magazine Marie Antoinette story - was the inspiration.
The Anthropologie campaign style canopy bed – here in the famous domino magazine Marie Antoinette story - was the inspiration.
And then what always happens when an interior designer decides to redo their own house happened – each decision became a major, drawn out process of back and forth second guessing. To furnish a client’s bedroom – I might take a week of planning. Elisabeth’s small room took me months to finalize each detail, each time I chose something, I changed my mind the next day. The jumping off point was the Anthropologie canopy bed – there was no question about that. The only discussion was its size. I was paralyzed in choosing between the twin or the queen (double is not available). After weeks of deliberation (and endless emails with a blogger who also owned the bed) it was decided that her room was not big enough for the queen, and in a compromise we ordered the chaise longue from Wisteria for when a friend might sleep over. The first disaster was the new twin mattress that was so high she literally needed a step ladder to climb onto it. That had to be returned.
 The Anthropologie bed arrives, along with the Princess and a Pea mattress. Notice the step ladder she needed to climb into bed. Needless to say, the mattress was returned for a more manageable one.
The Anthropologie bed arrives, along with the Princess and a Pea mattress. Notice the step ladder she needed to climb into bed. Needless to say, the mattress was returned for a more manageable one.
The next major issue was choosing a fabric. The beautiful Bennison Roses fabric in blue that I bought from EBay measured out at 10 yrds instead of the supposed 18, rendering the curtains I wanted an impossibility. Then, I considered all different shades of large checks from Chelsea Editions for the curtains, then it was damasks. Next, I decided to copy Rachel Ashwell’s newest bedroom with the slightest of lilac taffeta for the curtains. In the end, the decor didn’t fall into place until Becky Vizard from BViz waltzed into town. I picked out two antique blue and white Fortuny pillows and another smaller one in a blue velvet with gold embroidery from her gorgeous collection of textiles. So – with the walls freshly painted white, seagrass ordered, the canopy bed in place, and the Wisteria chaise longue off to have a white linen slipcover made for it, I ordered yards and yards of a tiny silk check in soft blue and white from Robert Allen. The chandelier and sconces were finally hung yesterday. Here is how Elisabeth’s room looks today, though she is quick to tell me it won’t be “hers” for long:
I placed the canopy bed against the long back wall – and angled the slipcovered chaise longue in front of the window where her West Elm bed used to be.

The Bella Notte whisper linen bedding came from Olivine, the white curtains on the canopy came from Indulge. The zinc topped scrolled iron table came from the sale at The Fab Flea that I went to HERE.
The velvet pillow is from BViz who specializes in antique textiles. I added the Hunter Douglas bamboo shade so that Elisabeth wouldn’t have to worry about closing her curtains all the time.
On the wall where you walk in I placed a painted French desk from Artesia and hung the antique reproduction mirror from Tara Shaw Maison. I haven’t had a chance to style the desk – and not sure if I will until she leaves for college.
The chandelier came from Amazon. I know, I know. I found it HERE while writing about good bargains. For the price, it’s a lot of look. One thing that Elisabeth specifically requested was a crystal chandelier.
I found the sconces on the day of the Fab Flea and Found For the Home sale HERE. This was the same day I bought the zinc topped round table – both were half priced. The sconces were painted green when I bought them, so I redid them in gray and switched out the green crystals for lilac colored rock crystal.
The white tab panels are a cotton and linen blend from Amalfi – available through Indulge HERE.
 The duvet is made of whisper thin, see through handkerchief linen from Bella Notte, via Olivine. The twin bedding takes months to special order, so I had Monica from Custom Creations by Monica cut down the full size duvet to fit the bed.
The duvet is made of whisper thin, see through handkerchief linen from Bella Notte, via Olivine. The twin bedding takes months to special order, so I had Monica from Custom Creations by Monica cut down the full size duvet to fit the bed.
 The wooden Santos came from Olivine and I think it really sets the tone in her room – her blue dress blends perfectly. I actually bought that piece for Elisabeth before I even knew what colors her room would be. The lamp came from Aidan Gray and the faux blue book boxes came from Wisteria, as did the chaise longue.
The wooden Santos came from Olivine and I think it really sets the tone in her room – her blue dress blends perfectly. I actually bought that piece for Elisabeth before I even knew what colors her room would be. The lamp came from Aidan Gray and the faux blue book boxes came from Wisteria, as did the chaise longue.
And in front of the scrolled iron table – is an Oriental antique box table where Elisabeth can store things. This used to be in my living room – but was recently replaced by another table.
The gilt chair with linen is one of a pair and comes from French Eloquence, a fabulous wholesale company that services most of the smaller catalogue driven web stores. The other chair is now in my powder room.
Here is how the room looks at night. The chandelier and sconces are both on dimmers which makes it much nicer than blazing full guns – although that is how Elisabeth likes it. The chandelier looks black, but it is really a dark bronze. I originally tried a wooden Italian styled chandelier from Aidan Gray in here first – but it was too wide and I like touch of sparkle in here.
And here you can see the what the Wisteria chaise looks like. The slipcover cost me more than the piece did because we had to first reupholster it in white muslin. The seagrass is custom cut just a few inches from the wall. I found the vintage mannequin at Memorial Antiques and Interiors.
The small mirror on the back wall inside the canopy is a faux antique – I repainted its brown wood gray. Here’s a close up of the two Fortuny pillows from BViz which drove the blue and white scheme. Also – the two larger pillows are the tiny check silk from Robert Allen.
I didn’t have time to style the desk, but I did remove her laptop. Underneath her desk are the last remnants of her West Elm/IKEA room, contemporary boxes that hold her desk accessories – books, papers, etc. I’ve ordered two large wicker baskets to sit at the side of the desk (I got that idea from Brooke at Velvet and Linen!) – but they haven’t come in yet. The cords, which I still have to fix are from the TV, as are the cable boxes on her desk which will be hidden in the baskets. What I really like is the way the mirror reflects the Santos and the chandelier and during the day, all the sunlight that pours into the room.
Here is how her TV looks in the corner – it’s on a swivel arm, so it comes out and faces the bed or the desk. Short of hiding it in an armoire – this was the best arrangement I could think of for it, given the small size of her room.
And here is Elisabeth – thrilled with her new room. Actually she says “love it” when I repeatedly ask if she is happy with it! Of course Georgie has to be in the mix, but she is so scared of having her picture taken!!
I hope you’ve enjoyed the tour of Elisabeth’s room !!!! I think I have given out all the sources except the paint – it’s Pratt and Lambert - Hedron, 2301. White, with just a hint of gray. The seagrass comes from MARC ANTHONY RUGS @ 713-861-3000, the curtains and bedding were fabricated by Custom Creations BY MONICA: #832-443-1931; and the slipcover was made by Hien Lam Upholsterers (713) 523-3416 and HERE.
Coming soon - I’ll have pictures of my annual family Hanukkah party and then pictures from the Webb Family Christmas at Chappell Hill, Texas will follow. Don’t forget – there is the final Skirted Roundtable of the Year HERE. Our first show in January will feature Stephen Drucker, the fabulous editor of House Beautiful magazine. Winners of my giveaway will be announced in the comment section of that story AND the winners of The Skirted Roundtable giveaway will be announced on that blog – www.skirtedroundtable.blogspot.com.





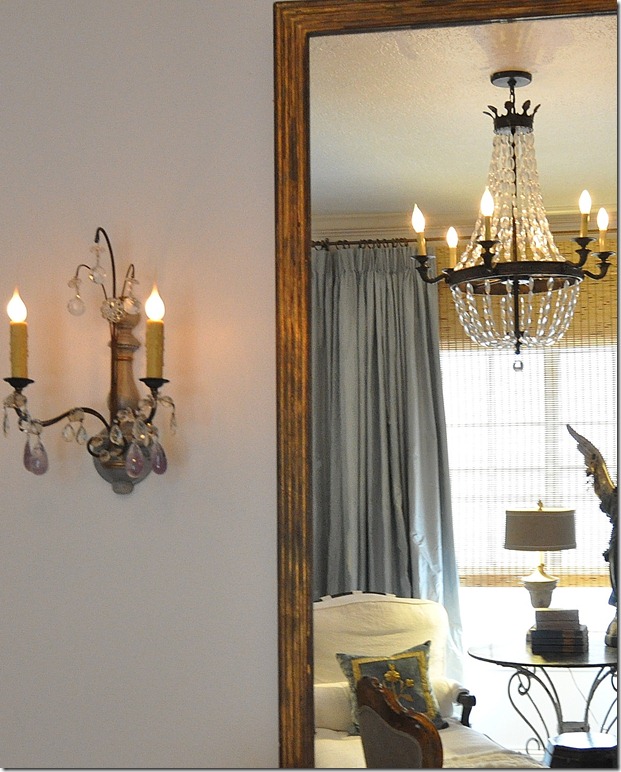


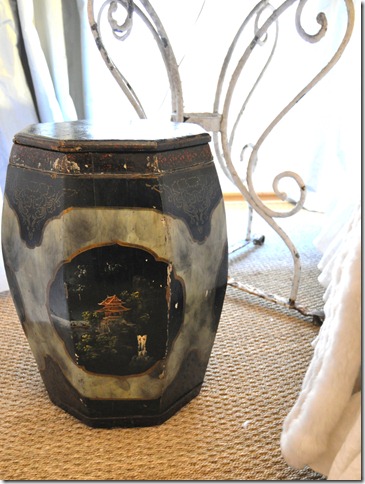

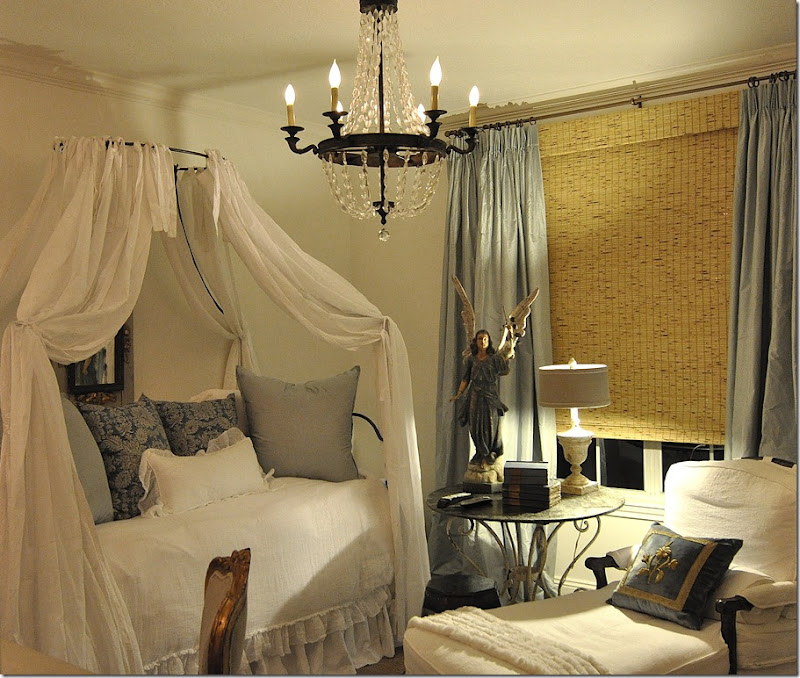
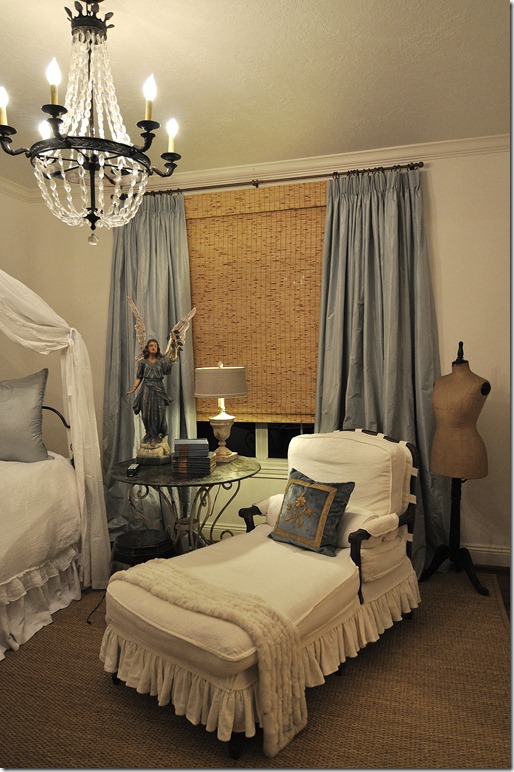


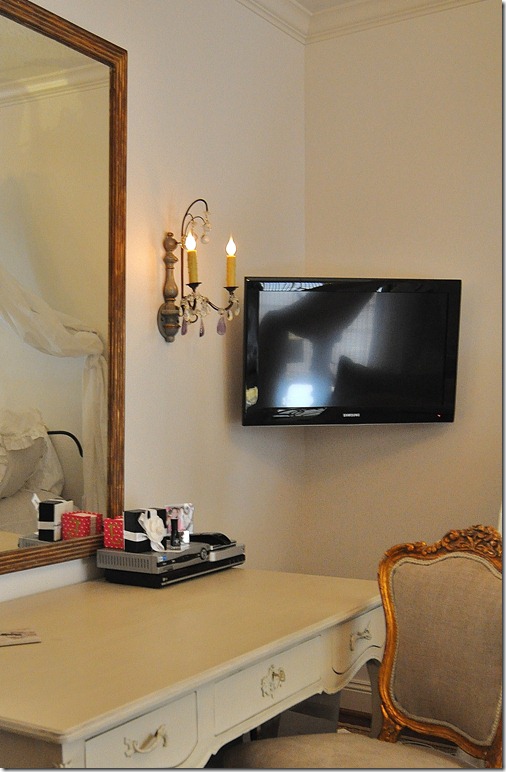



![[Snow 38a[4].jpg]](http://lh5.ggpht.com/_69eUcYOc_QI/SwV3GR6uj4I/AAAAAAAAK8A/vDVX_b6gEBM/s1600/Snow+38a%5B4%5D.jpg)




